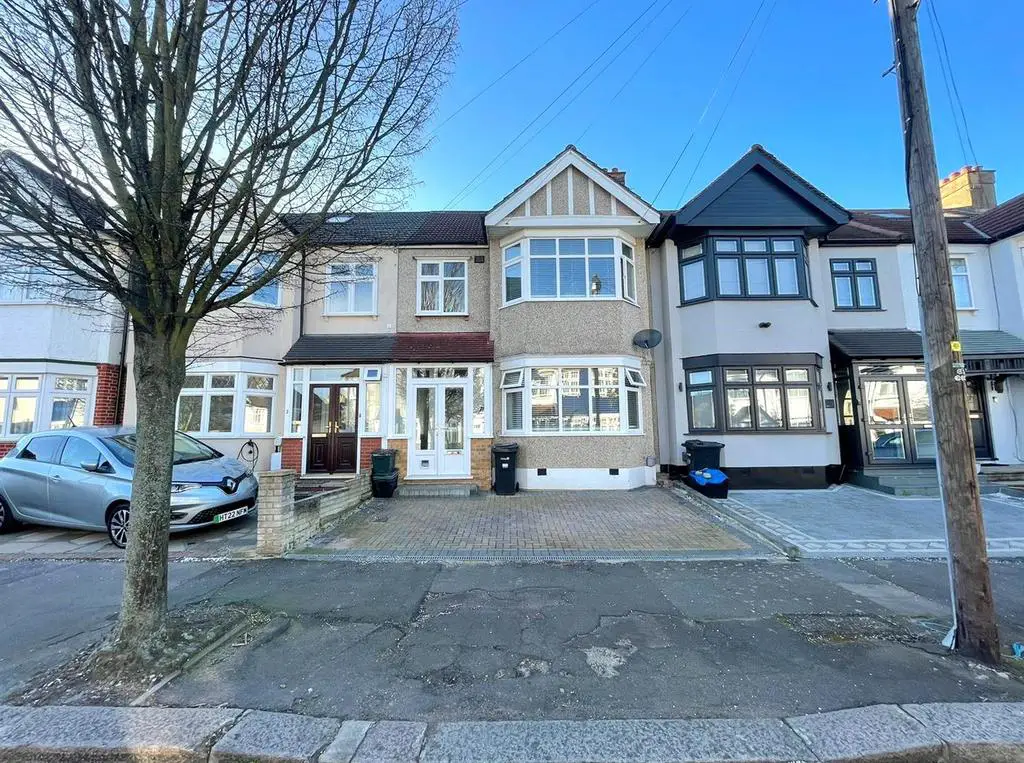
House For Sale £600,000
*GUIDE PRICE £600,000 - £625,000*
This charming 3 bedroom terraced house is conveniently located near Gants Hill station (central line), providing easy access to transportation. The property boasts off-street parking with a driveway, ensuring you won't have to worry about parking.
The house also includes a spacious garden, perfect for outdoor activities and relaxation. Enjoy the convenience of being within close proximity to Barkingside High Street, where you can find a variety of shops and restaurants. Valentines Park is also just a short distance away, offering a tranquil retreat from the city.
Families will appreciate being in the catchment area for the outstanding Gearies primary school, and the nearby Redbridge Islamic Centre provides convenient access.
Entrance Hall - 5.07m x 2.00m (16'8" x 6'7") - Via enclosed storm porch, door to entrance hall with; laminated flooring, light, carpeted stairs to first floor, radiator, doors to:
Reception - 3.90m x 4.04m (12'10" x 13'3") - Double glazed bay window to front with fitted radiator under, ceiling rose with inset feature light, decorative coving, fitted laminated flooring, fitted fire place,
Reception Two - 3.37m x 3.72m (11'1" x 12'2") - Double doors to first reception and fitted double doors access to kitchen, fitted radiator under, ceiling rose with inset feature light, decorative coving, fitted laminated flooring.
Kitchen/Diner - 3.44m x 5.77m (11'3" x 18'11") - Fitted wall and base units, work surface, freestanding Rangemaster cooker with extractor hood over, one bowl sink with drainer, integrated dish washer, space and services for washing machine, integrated fridge freezer, space and services for American style fridge freezer, double glazed window to rear, tiled flooring, spotlights to ceiling, radiator doors to
Landing - 3.41m x 2.42m (11'2" x 7'11") - Four doors to:
Bedroom One - 4.29m x 3.51m (14'1" x 11'6") - Bay window to front, fitted carpets and fitted radiators, fitted ceiling lights
Bedroom Two - 3.33m x 3.51m (10'11" x 11'6") - Bay window to rear, fitted wardrobes, radiators and fitted carpets, door to:
Bedroom Three - 2.24m x 2.42m (7'4" x 7'11") - Window to front, fitted wardrobes, radiators and fitted carpets, door to:
Bathroom - Suite comprising; bathtub, hand wash basin inset to vanity unit, partly tiled walls, carpet flooring, fitted cupboard, light, radiator, cupboard housing boiler, double glazed window to rear
Exterior - 16.76m (55") - The rear garden measures approximately 55' with paved area to front, remainder laid lawn with flowerbed and shrub borders.
Paved front drive offering parking for multiple cars on own driveway
This charming 3 bedroom terraced house is conveniently located near Gants Hill station (central line), providing easy access to transportation. The property boasts off-street parking with a driveway, ensuring you won't have to worry about parking.
The house also includes a spacious garden, perfect for outdoor activities and relaxation. Enjoy the convenience of being within close proximity to Barkingside High Street, where you can find a variety of shops and restaurants. Valentines Park is also just a short distance away, offering a tranquil retreat from the city.
Families will appreciate being in the catchment area for the outstanding Gearies primary school, and the nearby Redbridge Islamic Centre provides convenient access.
Entrance Hall - 5.07m x 2.00m (16'8" x 6'7") - Via enclosed storm porch, door to entrance hall with; laminated flooring, light, carpeted stairs to first floor, radiator, doors to:
Reception - 3.90m x 4.04m (12'10" x 13'3") - Double glazed bay window to front with fitted radiator under, ceiling rose with inset feature light, decorative coving, fitted laminated flooring, fitted fire place,
Reception Two - 3.37m x 3.72m (11'1" x 12'2") - Double doors to first reception and fitted double doors access to kitchen, fitted radiator under, ceiling rose with inset feature light, decorative coving, fitted laminated flooring.
Kitchen/Diner - 3.44m x 5.77m (11'3" x 18'11") - Fitted wall and base units, work surface, freestanding Rangemaster cooker with extractor hood over, one bowl sink with drainer, integrated dish washer, space and services for washing machine, integrated fridge freezer, space and services for American style fridge freezer, double glazed window to rear, tiled flooring, spotlights to ceiling, radiator doors to
Landing - 3.41m x 2.42m (11'2" x 7'11") - Four doors to:
Bedroom One - 4.29m x 3.51m (14'1" x 11'6") - Bay window to front, fitted carpets and fitted radiators, fitted ceiling lights
Bedroom Two - 3.33m x 3.51m (10'11" x 11'6") - Bay window to rear, fitted wardrobes, radiators and fitted carpets, door to:
Bedroom Three - 2.24m x 2.42m (7'4" x 7'11") - Window to front, fitted wardrobes, radiators and fitted carpets, door to:
Bathroom - Suite comprising; bathtub, hand wash basin inset to vanity unit, partly tiled walls, carpet flooring, fitted cupboard, light, radiator, cupboard housing boiler, double glazed window to rear
Exterior - 16.76m (55") - The rear garden measures approximately 55' with paved area to front, remainder laid lawn with flowerbed and shrub borders.
Paved front drive offering parking for multiple cars on own driveway