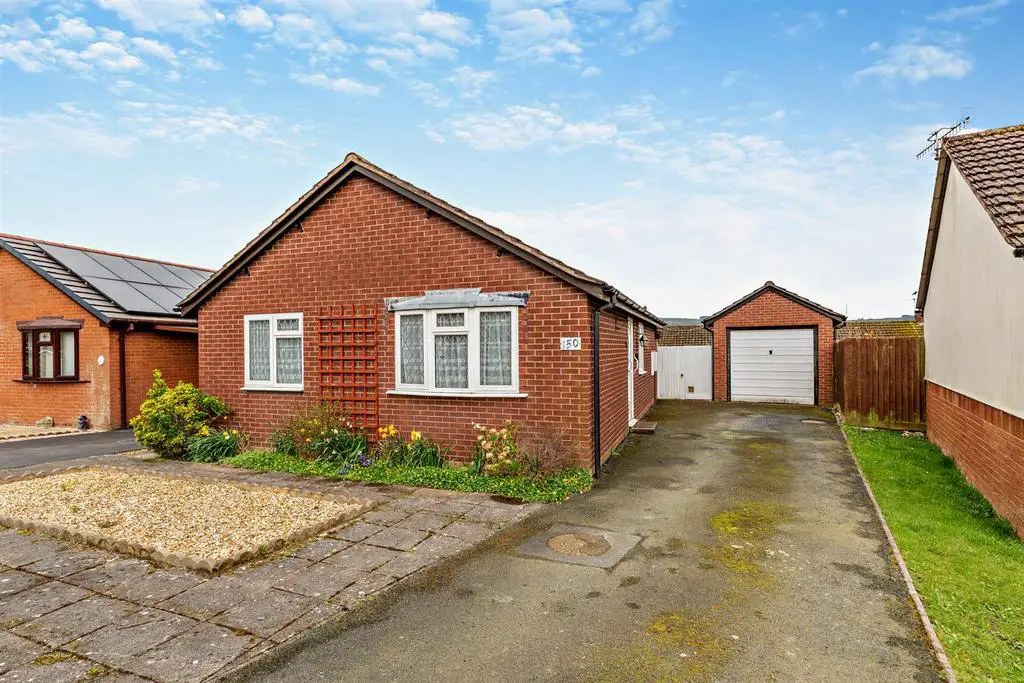
House For Sale £200,000
This 2 bedroom detached bungalow has a detached garage and off road parking for 2 cars and is situated in a popular location within easy reach of the town centre. With a good sized sitting room, separate dining room/bedroom 3 and a conservatory, enclosed rear garden, uPVC double glazing and gas central heating. NO ONWARD CHAIN.
Entrance - Composite front door to:
Entrance Hallway - Radiator, coving and hatch to loft.
Dining Room/Bedroom Three - 2.54m x 2.67m (8'4" x 8'9") - Radiator, doors to hallway and sitting room and a uPVC double glazed window to the front aspect.
Sitting Room - 5.56m x 3.10m max (18'3 x 10'2 max) - Radiator, coving, doors to kitchen and dining room and double glazed patio doors to:
Conservatory - 2.82m x 3.28m (9'3" x 10'9") - Of brick and double glazed construction with views over the rear garden and composite double glazed door to the patio.
Kitchen - 2.54m x 2.67m (8'4" x 8'9") - Fitted with a range of base cupboards and drawers with work surfaces over, matching eye level cupboards, stainless steel sink with mixer tap under a uPVC double glazed window overlooking the rear gardens, part tiled walls, space for cooker with concealed extractor hood over, space for fridge/freezer, plumbing and space for washing machine, cupboard housing the Glowworm gas central heating boiler and airing cupboard with tank and slatted shelving.
Bedroom One - 3.18m x 2.84m (10'5" x 9'4") - Radiator, coving and a uPVC double glazed window to the front aspect.
Bedroom Two - 2.79m x 2.77m (9'2" x 9'1") - Radiator, coving and a uPVC double glazed window to the front aspect. Wardrobe.
Shower Room - Suite comprising low level W.C., pedestal wash hand basin, fully tiled shower cubicle with electric shower, radiator, fully tiled walls and a uPVC double glazed window to the side.
Outside -
Front - Paved and laid to gravel with flower and shrub bed. Driveway leading to the garage providing off road parking.
Rear - Patio entertainment area, laid to lawn, flower and shrub beds, garden shed with lean to bin store, gate and steps to lower level with a path and hedge to the rear. Garden shed. Outside tap. Double gates to the driveway.
Garage - 2.67m x 5.11m (8'9" x 16'9") - Up and over door, power and light, personal door and window.
General Notes - TENURE
We understand the tenure is Freehold. We would recommend this is verified during pre-contract enquiries.
SERVICES
We are advised that mains electric, water and drainage services are connected. We would recommend this is verified during pre-contract enquiries.
BROADBAND: Download Speed: Standard 15 Mbps & Ultrafast 1000 Mbps. Mobile Service: Good.
FLOOD RISK: Very Low.
COUNCIL TAX BANDING
We understand the council tax band is D. We would recommend this is confirmed during pre-contact enquires.
SURVEYS
Roger Parry and Partners offer residential surveys via their surveying department. Please telephone[use Contact Agent Button] and speak to one of our surveying team, to find out more.
REFERRAL SERVICES: Roger Parry and Partners routinely refers vendors and purchasers to providers of conveyancing and financial services.
Entrance - Composite front door to:
Entrance Hallway - Radiator, coving and hatch to loft.
Dining Room/Bedroom Three - 2.54m x 2.67m (8'4" x 8'9") - Radiator, doors to hallway and sitting room and a uPVC double glazed window to the front aspect.
Sitting Room - 5.56m x 3.10m max (18'3 x 10'2 max) - Radiator, coving, doors to kitchen and dining room and double glazed patio doors to:
Conservatory - 2.82m x 3.28m (9'3" x 10'9") - Of brick and double glazed construction with views over the rear garden and composite double glazed door to the patio.
Kitchen - 2.54m x 2.67m (8'4" x 8'9") - Fitted with a range of base cupboards and drawers with work surfaces over, matching eye level cupboards, stainless steel sink with mixer tap under a uPVC double glazed window overlooking the rear gardens, part tiled walls, space for cooker with concealed extractor hood over, space for fridge/freezer, plumbing and space for washing machine, cupboard housing the Glowworm gas central heating boiler and airing cupboard with tank and slatted shelving.
Bedroom One - 3.18m x 2.84m (10'5" x 9'4") - Radiator, coving and a uPVC double glazed window to the front aspect.
Bedroom Two - 2.79m x 2.77m (9'2" x 9'1") - Radiator, coving and a uPVC double glazed window to the front aspect. Wardrobe.
Shower Room - Suite comprising low level W.C., pedestal wash hand basin, fully tiled shower cubicle with electric shower, radiator, fully tiled walls and a uPVC double glazed window to the side.
Outside -
Front - Paved and laid to gravel with flower and shrub bed. Driveway leading to the garage providing off road parking.
Rear - Patio entertainment area, laid to lawn, flower and shrub beds, garden shed with lean to bin store, gate and steps to lower level with a path and hedge to the rear. Garden shed. Outside tap. Double gates to the driveway.
Garage - 2.67m x 5.11m (8'9" x 16'9") - Up and over door, power and light, personal door and window.
General Notes - TENURE
We understand the tenure is Freehold. We would recommend this is verified during pre-contract enquiries.
SERVICES
We are advised that mains electric, water and drainage services are connected. We would recommend this is verified during pre-contract enquiries.
BROADBAND: Download Speed: Standard 15 Mbps & Ultrafast 1000 Mbps. Mobile Service: Good.
FLOOD RISK: Very Low.
COUNCIL TAX BANDING
We understand the council tax band is D. We would recommend this is confirmed during pre-contact enquires.
SURVEYS
Roger Parry and Partners offer residential surveys via their surveying department. Please telephone[use Contact Agent Button] and speak to one of our surveying team, to find out more.
REFERRAL SERVICES: Roger Parry and Partners routinely refers vendors and purchasers to providers of conveyancing and financial services.