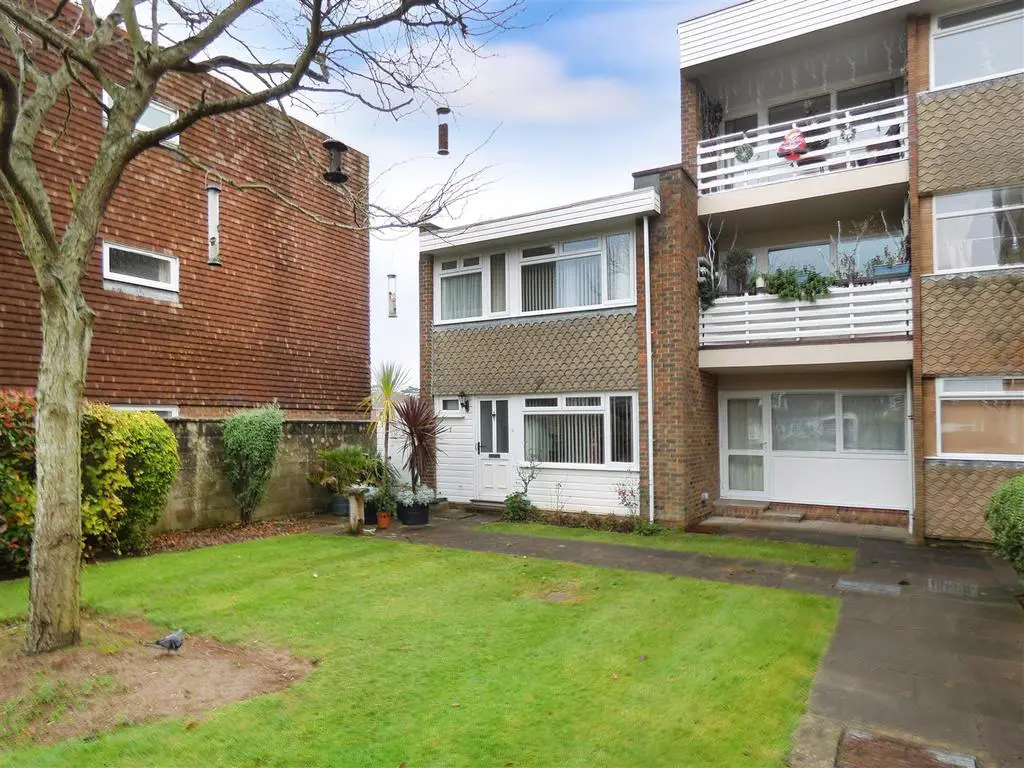
House For Sale £325,000
A spacious end-terrace house which has the rare attribute of two garages which are adjacent to each other and directly accessible from the garden of the property.
The accommodation comprises of an entrance hall, ground floor w.c, a 26'2 open-plan lounge / diner with stairs to first floor, fitted kitchen and a conservatory extension.
On the upper floor there is a landing with airing cupboard, two double bedrooms, an en-suite shower room / w.c from the main bedroom and an additional re-fitted shower room / w.c.
Externally to the rear is an enclosed garden that is low maintenance and has a side access gate as well as a rear door into the garages.
The property will be sold with no forward chain.
Location - Donnington Place is situated in a prime position which has easy access to Rustington's busy shopping parade, with its extensive range of shops, cafes and restaurants (approximately 0.2 miles).
Many other useful local amenities are also close to hand, including two doctor's surgeries (Westcourt Medical Centre and The Coppice), the Woodlands Centre village hall, and Rustington Sports & Social club. Notably, the renowned 700 bus service operates along nearby Station Road, and Rustington's picturesque seafront can also be found within an approximate distance of 1 mile).
Rustington is centrally located on the West Sussex coast almost midway between the cities of Chichester and Brighton, and just south of the A259, which provides a link to the larger neighbouring towns of Bognor Regis and Worthing. Additionally, Angmering mainline railway station can be found within approximately 1.5 miles and offers a regular service to London Victoria via Gatwick.
Property Information
Tenure - Leasehold with a share of the freehold. The property has a 999 year lease starting from 01/01/1963 therefore there are 937 years remaining.
Ground Rent - £32.00 per annum
Service Charge: £208.84 per 6 months. This amount includes the maintenance of the communal gardens to the front of the property.
Council Tax Band - B
Energy Efficiency Rating - D66
Entrance Hall -
Ground Floor W.C -
Lounge / Diner - 7.98m x 4.70m (26'2 x 15'5) -
Kitchen - 2.97m x 2.06m (9'9 x 6'9) -
Conservatory - 4.93m x 2.79m (16'2 x 9'2) -
First Floor Landing -
Bedroom One - 3.68m x 3.66m (12'1 x 12'0) -
En-Suite Shower Room / W.C -
Bedroom Two - 3.61m x 2.79m (11'10 x 9'2) -
Shower / W.C -
Garage One - 4.93m x 2.49m (16'2 x 8'2) -
Garage Two - 4.93m x 2.54m (16'2 x 8'4) -
The accommodation comprises of an entrance hall, ground floor w.c, a 26'2 open-plan lounge / diner with stairs to first floor, fitted kitchen and a conservatory extension.
On the upper floor there is a landing with airing cupboard, two double bedrooms, an en-suite shower room / w.c from the main bedroom and an additional re-fitted shower room / w.c.
Externally to the rear is an enclosed garden that is low maintenance and has a side access gate as well as a rear door into the garages.
The property will be sold with no forward chain.
Location - Donnington Place is situated in a prime position which has easy access to Rustington's busy shopping parade, with its extensive range of shops, cafes and restaurants (approximately 0.2 miles).
Many other useful local amenities are also close to hand, including two doctor's surgeries (Westcourt Medical Centre and The Coppice), the Woodlands Centre village hall, and Rustington Sports & Social club. Notably, the renowned 700 bus service operates along nearby Station Road, and Rustington's picturesque seafront can also be found within an approximate distance of 1 mile).
Rustington is centrally located on the West Sussex coast almost midway between the cities of Chichester and Brighton, and just south of the A259, which provides a link to the larger neighbouring towns of Bognor Regis and Worthing. Additionally, Angmering mainline railway station can be found within approximately 1.5 miles and offers a regular service to London Victoria via Gatwick.
Property Information
Tenure - Leasehold with a share of the freehold. The property has a 999 year lease starting from 01/01/1963 therefore there are 937 years remaining.
Ground Rent - £32.00 per annum
Service Charge: £208.84 per 6 months. This amount includes the maintenance of the communal gardens to the front of the property.
Council Tax Band - B
Energy Efficiency Rating - D66
Entrance Hall -
Ground Floor W.C -
Lounge / Diner - 7.98m x 4.70m (26'2 x 15'5) -
Kitchen - 2.97m x 2.06m (9'9 x 6'9) -
Conservatory - 4.93m x 2.79m (16'2 x 9'2) -
First Floor Landing -
Bedroom One - 3.68m x 3.66m (12'1 x 12'0) -
En-Suite Shower Room / W.C -
Bedroom Two - 3.61m x 2.79m (11'10 x 9'2) -
Shower / W.C -
Garage One - 4.93m x 2.49m (16'2 x 8'2) -
Garage Two - 4.93m x 2.54m (16'2 x 8'4) -