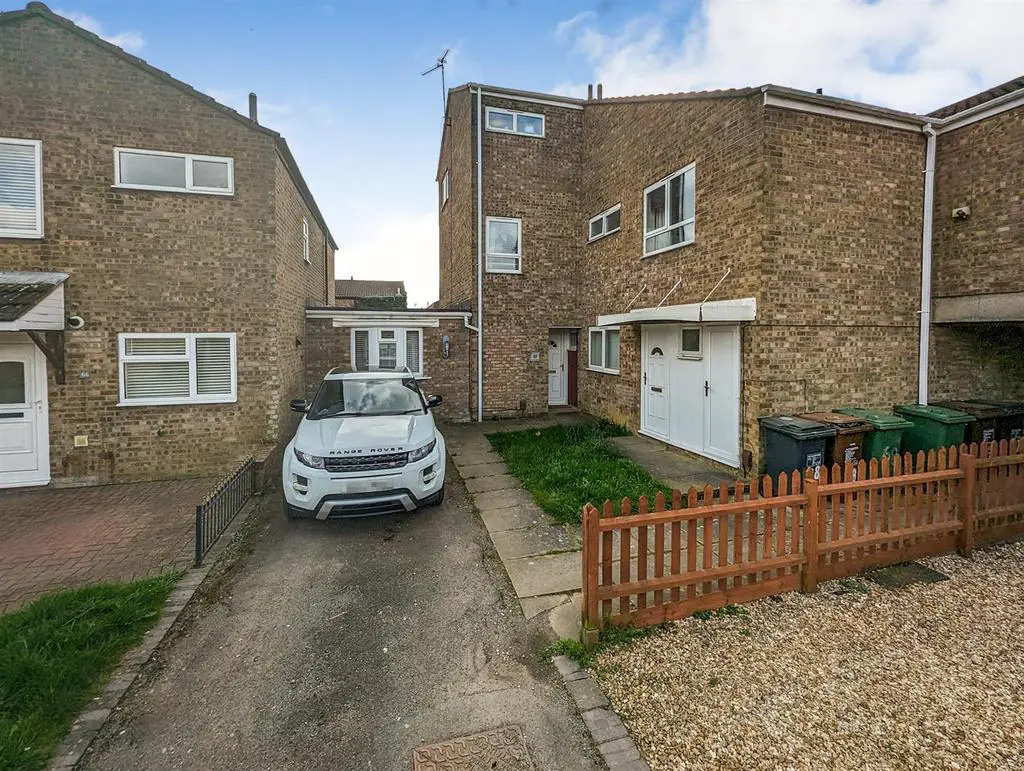
House For Sale £229,950
Stuart Charles are delighted to offer for sale this FOUR bedroom three storey family home located in the desirable Danesholme area of Corby. Situated in a quiet cul de sac and located a short walk away from Danesholme primary and Kingswood secondary academy an early viewing is recommended to avoid missing out on this home. The accommodation comprises to the ground floor of an entrance hall, guest W.c, living room and a recently refitted open plan kitchen/diner. To the first floor is a large L shaped master bedroom and bedroom four while to the second floor are bedrooms two and three which are both doubles and a three piece family bathroom. Outside to the front is a driveway that provides off road parking, while to the rear two decking area's lead onto an artificial lawn with the garden being enclosed by timber fencing to all sides. Call now to view!!.
Entrance Hall - Entered via a double glazed door, radiator, stairs rising to first floor landing, doors to:
Guest W.C - Fitted to comprise a two piece suite consisting of a low level pedestal, low level wash hand basin and double glazed window to side elevation.
Living Room - 5.18m x 3.35m (17'52 x 11'35) - Double glazed bay window to front elevation, Tv point, telephone point, double glazed French doors to rear elevation, radiator.
Kitchen/Diner - 5.92m x 3.76m (19'5 x 12'4) - Re-fitted to comprise a range of base and eye level units with a single sink and drainer, electric hob, electric oven, integrated microwave, integrated washing machine, integrated dishwasher, space for free standing fridge/freezer, ceiling spotlights, Usb plug socket, radiator, double glazed window to rear elevation, double glazed French doors to rear elevation, ceiling spotlights.
First Floor Landing - Stairs rising to second floor landing, doors to:
Bedroom One - 5.92m x 3.76m (19'5 x 12'4) - Two double glazed windows to rear elevation, two radiators.
Bedroom Four - 2.69m x 2.64m (8'10 x 8'8) - Double glazed window to front elevation, radiator.
Second Floor Landing - Airing cupboard, doors to:
Bedroom Two - 3.76m x 3.00m (12'4 x 9'10 ) - Double glazed window to rear elevation, radiator, built in wardrobe with boiler.
Bedroom Three - 3.76m x 2.59m (12'4 x 8'6) - Double glazed window to side elevation, radiator.
Bathroom - Fitted to comprise a three piece suite consisting of a panel bath with mains feed shower over, low level wash hand basin, low level pedestal, radiator and double glazed window to front elevation.
Outside - Front: A driveway provides off road parking and is enclosed by a steel fence.
Rear: Two decking area's lead onto an artificial lawn while the whole garden is enclosed by timber fencing to all sides.
Entrance Hall - Entered via a double glazed door, radiator, stairs rising to first floor landing, doors to:
Guest W.C - Fitted to comprise a two piece suite consisting of a low level pedestal, low level wash hand basin and double glazed window to side elevation.
Living Room - 5.18m x 3.35m (17'52 x 11'35) - Double glazed bay window to front elevation, Tv point, telephone point, double glazed French doors to rear elevation, radiator.
Kitchen/Diner - 5.92m x 3.76m (19'5 x 12'4) - Re-fitted to comprise a range of base and eye level units with a single sink and drainer, electric hob, electric oven, integrated microwave, integrated washing machine, integrated dishwasher, space for free standing fridge/freezer, ceiling spotlights, Usb plug socket, radiator, double glazed window to rear elevation, double glazed French doors to rear elevation, ceiling spotlights.
First Floor Landing - Stairs rising to second floor landing, doors to:
Bedroom One - 5.92m x 3.76m (19'5 x 12'4) - Two double glazed windows to rear elevation, two radiators.
Bedroom Four - 2.69m x 2.64m (8'10 x 8'8) - Double glazed window to front elevation, radiator.
Second Floor Landing - Airing cupboard, doors to:
Bedroom Two - 3.76m x 3.00m (12'4 x 9'10 ) - Double glazed window to rear elevation, radiator, built in wardrobe with boiler.
Bedroom Three - 3.76m x 2.59m (12'4 x 8'6) - Double glazed window to side elevation, radiator.
Bathroom - Fitted to comprise a three piece suite consisting of a panel bath with mains feed shower over, low level wash hand basin, low level pedestal, radiator and double glazed window to front elevation.
Outside - Front: A driveway provides off road parking and is enclosed by a steel fence.
Rear: Two decking area's lead onto an artificial lawn while the whole garden is enclosed by timber fencing to all sides.