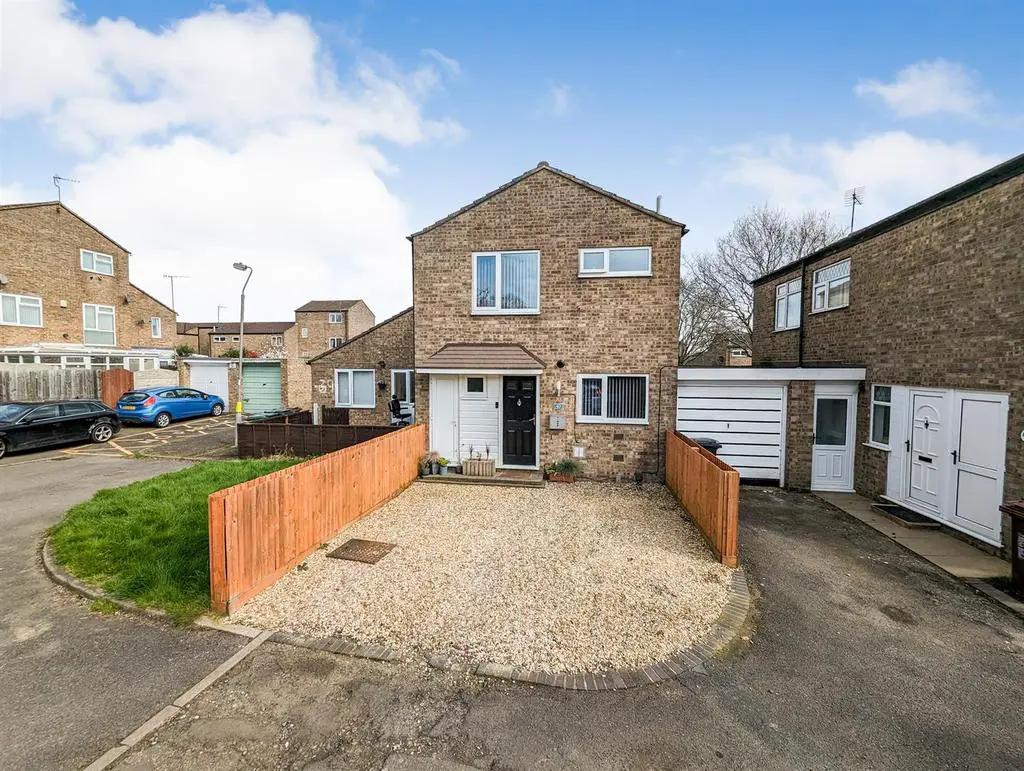
House For Sale £215,000
Stuart Charles are delighted to offer for sale this semi-detached three bedroom family home located in the Danesholme area of Corby. Situated a short walk from a local shopping parade and local schools an early viewing is recommended to avoid missing out on this home. The accommodation on offer comprises to the ground floor of an entrance hall, kitchen, W.C, utility area and a lounge/diner over looking the garden. To the first floor are three good sized bedrooms and a modern refitted three piece bathroom. To the front is a gravel driveway which provides off road parking for multiple vehicles with a single garage located in a block opposite that provides extra parking. To the rear there is patio area covered by a pagoda leading to a summer house with timber fencing to all sides. Call now to view.
Entrance Hall - Entered via a double glazed door to front elevation, radiator, doors to:
Guest Wc - Fitted to comprise a two piece suite with a low level pedestal, low level wash hand basin and double glazed window to front elevation.
Utility Room - Space for washing machine, space for tumble dryer, wall mounted units.
Kitchen - 2.94m x 2.46m (9'7" x 8'0") - Fitted to comprise a range of base level units with a one and a half bowl steel sink and drainer, , double glazed window to front elevation.
Lounge - 5.08m x 5.30m (16'7" x 17'4") - Double glazed patio door to rear elevation, tv point, telephone point, stairs rising to first floor landing, radiator.
First Floor Landing - Loft access, airing cupboard.
Bedroom One - 4.32m max x 3.25m max (14'02 max x 10'08 max) - Double glazed window to rear elevation, radiator, two built in wardrobes.
Bedroom Two - 3.40m max x 3.23m max (11'02 max x 10'07 max) - Double glazed window to front elevation, radiator.
Bedroom Three - 3.38m max x 2.31m max (11'01 max x 7'07 max) - Double glazed window to rear eleavtion, radiator, built in wardrobe.
Bathroom - 2.11m x 1.75m (6'11 x 5'09) - Fitted to comprise a three piece suite comprising a low level bath with shower over, low level pedestal, low level wash hand basin, radiator, double glazed window to rear elevation.
Outside - To the front is a gravel driveway which provides off road parking with a single garage in a block.
To the rear there is patio area covered by a pagoda leading to a summer house with timber fencing to all sides
Garage - Up and over doors.
Entrance Hall - Entered via a double glazed door to front elevation, radiator, doors to:
Guest Wc - Fitted to comprise a two piece suite with a low level pedestal, low level wash hand basin and double glazed window to front elevation.
Utility Room - Space for washing machine, space for tumble dryer, wall mounted units.
Kitchen - 2.94m x 2.46m (9'7" x 8'0") - Fitted to comprise a range of base level units with a one and a half bowl steel sink and drainer, , double glazed window to front elevation.
Lounge - 5.08m x 5.30m (16'7" x 17'4") - Double glazed patio door to rear elevation, tv point, telephone point, stairs rising to first floor landing, radiator.
First Floor Landing - Loft access, airing cupboard.
Bedroom One - 4.32m max x 3.25m max (14'02 max x 10'08 max) - Double glazed window to rear elevation, radiator, two built in wardrobes.
Bedroom Two - 3.40m max x 3.23m max (11'02 max x 10'07 max) - Double glazed window to front elevation, radiator.
Bedroom Three - 3.38m max x 2.31m max (11'01 max x 7'07 max) - Double glazed window to rear eleavtion, radiator, built in wardrobe.
Bathroom - 2.11m x 1.75m (6'11 x 5'09) - Fitted to comprise a three piece suite comprising a low level bath with shower over, low level pedestal, low level wash hand basin, radiator, double glazed window to rear elevation.
Outside - To the front is a gravel driveway which provides off road parking with a single garage in a block.
To the rear there is patio area covered by a pagoda leading to a summer house with timber fencing to all sides
Garage - Up and over doors.