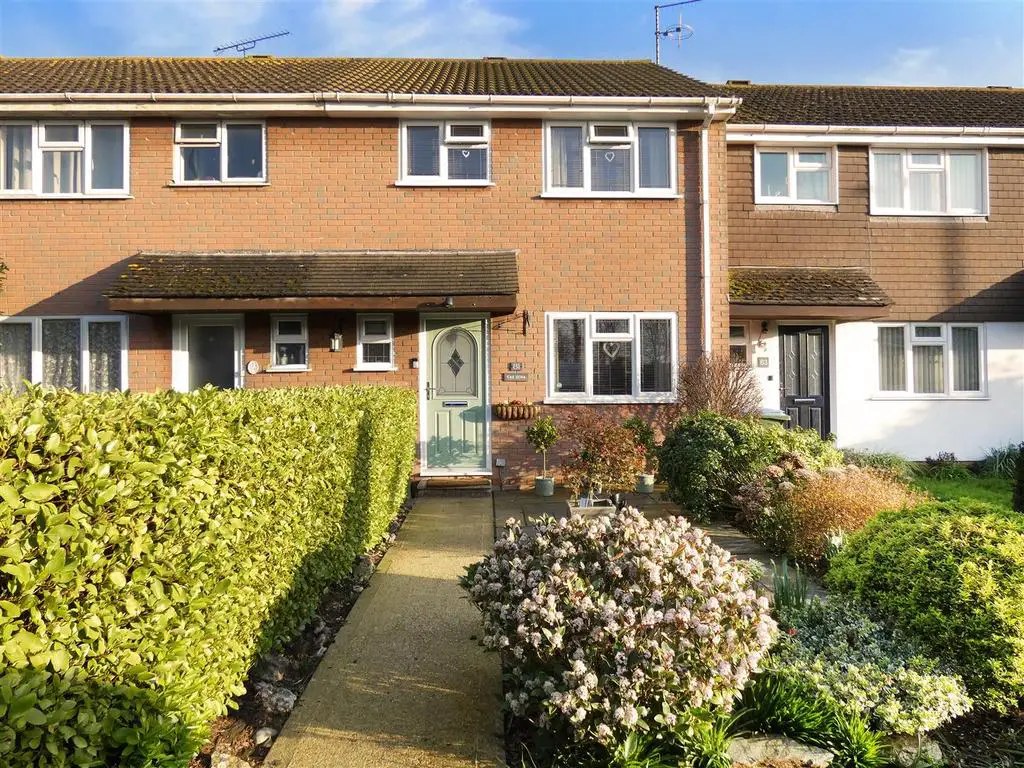
House For Sale £350,000
Exceptionally Well Presented Modern Terrace House | Three Bedrooms | Lounge/Dining Room | Refitted Kitchen & Shower Room | Feature Conservatory Overlooking Rear Garden | Ground Floor Cloakroom | Well Presented Gardens | Garage | Popular Beaumont Park Development | Viewing Recommended
Summary - It is our pleasure to offer for sale this exceptionally well presented modern terrace house, favourably situated on the popular 'Beaumont Park' development.
Briefly described, the bright and well-appointed accommodation comprises; three bedrooms, all of which offer built-in storage; a spacious lounge/dining room; a stylish kitchen, refitted with a range of shaker style units, granite worktops and some integral appliances; refitted contemporary style shower room and ground floor w.c. A further feature of the property is a delightful conservatory that spans the rear of the property and incorporates a useful utility area and enjoys a pleasant outlook over the rear garden.
Externally the property provides an enclosed well-maintained rear garden featuring a paved patio, lawn and borders stocked with a variety of mature shrubs. A garage is located at the rear of the property with light and power and direct access from the rear garden.
The location of the property is a notable quality, with many useful local amenities and attractions found in close proximity including several primary schools and nurseries; The Littlehampton Academy; Westcourt Medical Centre; a small convenience store and pharmacy; and the delightful Mewsbrook Park; all of which are located within an approximate 0.5-mile radius. Furthermore, the number '9' bus service operates in very close proximity, and The A259, which provides a link to the larger neighbouring towns of Worthing and Bognor Regis, is accessible within only 1.5 miles.
Lounge/Dining Room - 7.75m x 4.04m (25'5 x 13'3) -
Kitchen - 3.02m x 2.36m (9'11 x 7'9) -
Conservatory - 4.19m x 2.90m (13'9 x 9'6) -
Bedroom - 3.96m x 2.74m (13'0 x 9'0) -
10'1 X 8'6 -
Bedroom - 2.16m x 2.16m (7'1 x 7'1) -
Garage - 5.26m x 2.49m (17'3 x 8'2) -
Summary - It is our pleasure to offer for sale this exceptionally well presented modern terrace house, favourably situated on the popular 'Beaumont Park' development.
Briefly described, the bright and well-appointed accommodation comprises; three bedrooms, all of which offer built-in storage; a spacious lounge/dining room; a stylish kitchen, refitted with a range of shaker style units, granite worktops and some integral appliances; refitted contemporary style shower room and ground floor w.c. A further feature of the property is a delightful conservatory that spans the rear of the property and incorporates a useful utility area and enjoys a pleasant outlook over the rear garden.
Externally the property provides an enclosed well-maintained rear garden featuring a paved patio, lawn and borders stocked with a variety of mature shrubs. A garage is located at the rear of the property with light and power and direct access from the rear garden.
The location of the property is a notable quality, with many useful local amenities and attractions found in close proximity including several primary schools and nurseries; The Littlehampton Academy; Westcourt Medical Centre; a small convenience store and pharmacy; and the delightful Mewsbrook Park; all of which are located within an approximate 0.5-mile radius. Furthermore, the number '9' bus service operates in very close proximity, and The A259, which provides a link to the larger neighbouring towns of Worthing and Bognor Regis, is accessible within only 1.5 miles.
Lounge/Dining Room - 7.75m x 4.04m (25'5 x 13'3) -
Kitchen - 3.02m x 2.36m (9'11 x 7'9) -
Conservatory - 4.19m x 2.90m (13'9 x 9'6) -
Bedroom - 3.96m x 2.74m (13'0 x 9'0) -
10'1 X 8'6 -
Bedroom - 2.16m x 2.16m (7'1 x 7'1) -
Garage - 5.26m x 2.49m (17'3 x 8'2) -
Houses For Sale The Chine
Houses For Sale Ketch Road
Houses For Sale Spinnaker Close
Houses For Sale East Bank Walk
Houses For Sale Seagate Walk
Houses For Sale Tideway
Houses For Sale Beaumont Park
Houses For Sale Starboard Walk
Houses For Sale Finisterre Way
Houses For Sale Fairway
Houses For Sale The Whapple
Houses For Sale Fisher's Close
Houses For Sale Ketch Road
Houses For Sale Spinnaker Close
Houses For Sale East Bank Walk
Houses For Sale Seagate Walk
Houses For Sale Tideway
Houses For Sale Beaumont Park
Houses For Sale Starboard Walk
Houses For Sale Finisterre Way
Houses For Sale Fairway
Houses For Sale The Whapple
Houses For Sale Fisher's Close