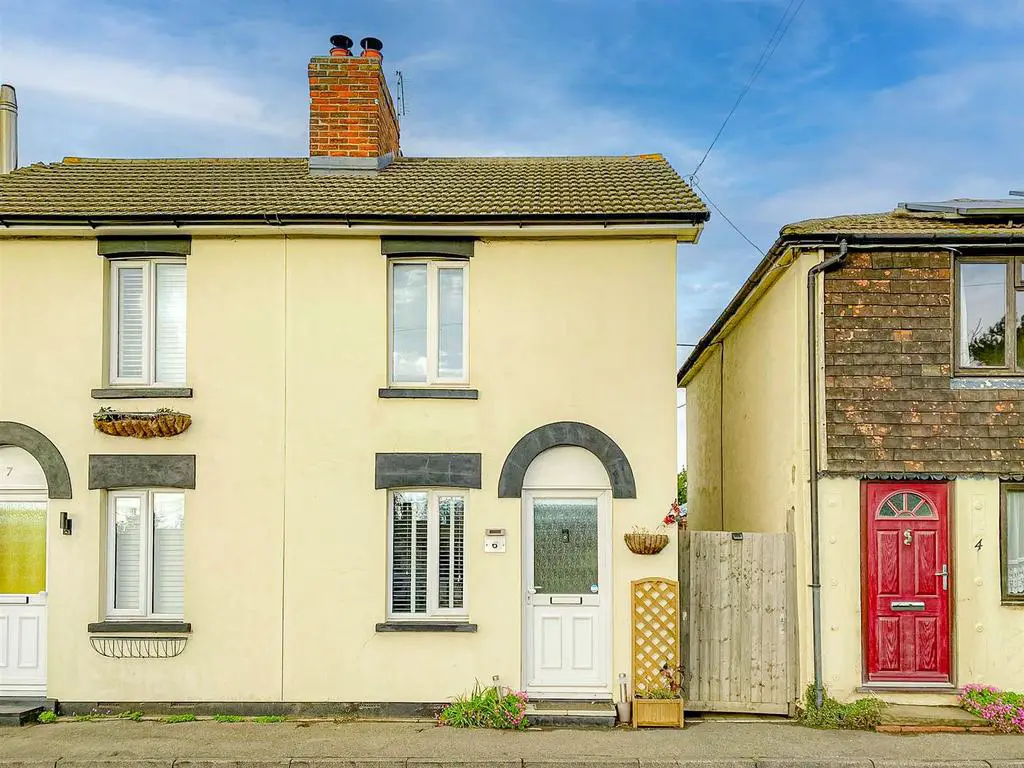
House For Sale £235,000
Located in the hamlet of Asheldham which is a lovely semi rural location offering some lovely countryside to walk and enjoy. The village of Southminster is only 1.7 miles away and offers an array of shops, restaurants, a railway station, doctors surgery and primary school.
This modernised in 2019 two bedroom cottage offers a lounge, kitchen and dining area, bathroom and two bedrooms, also with a loft space with velux window.
Externally the cottage has a superb 95 ft rear garden with an outside office and plenty of space to garden and enjoy.
Entrance And Lounge - 3.68m x 3.12m (12'1 x 10'3 ) - Double glazed entrance door to the lounge which has a cosy open fireplace with cast iron wood burner, shelving to one side. Wall mounted electric heater, television point, down lighting and a double glazed window with fitted blind to the front.
Kitchen And Dining Area - 5.49m x 3.35m (18 x 11) - The kitchen has a range of cream high gloss eye level units with back tiling, matching base units with wood effect work surfaces over. Inset stainless steel sink, inset stainless steel electric hob with extractor above and stainless steel oven below, plumbing for washing machine and space for fridge/freezer. Wall mounted electric heater and a double glazed window and door to the rear.
The dining area is a good size with plenty of room for a table and chairs, stairs to the first floor with a recess space below. Eye level glass fronted cabinets and base units with wood effect work surface over, wall mounted electric heater.
Bathroom - Comprising of tiled flooring and walls, walk in double shower, close coupled w/c, hand wash basin with double vanity cupboards below .Down lights, chrome heated towel rail and double glazed windows to the rear and side.
Landing -
Bedroom One - 3.73m x 3.18m (12'3 x 10'5 ) - A good size double room with a fireplace recess, space for a hanging clothes rail or free standing wardrobe. Wall mounted electric heater and a double glazed window to the front.
Bedroom Two - 2.54m x 2.54m (8'4 x 8'4 ) - This room has the loft access with pull down wooden stairs to the loft space which has part insulated walls, boarded flooring with carpet, lighting, velux window and a humidity controlled fan, Cupboard above the stairs, wall mounted electric heater and a double glazed window to the rear.
Rear Garden 95 Ft - An excellent size rear garden commencing with a patio area, water tap, double electric points and gate giving utility pedestrian access. The main garden is to lawn with surrounding planted stocked borders and close board fencing. Garden shed and an outside office with power and light and shingle surrounding, to one side the e is a further 18 ft x 15 ft space ideal for storage or similar.
This modernised in 2019 two bedroom cottage offers a lounge, kitchen and dining area, bathroom and two bedrooms, also with a loft space with velux window.
Externally the cottage has a superb 95 ft rear garden with an outside office and plenty of space to garden and enjoy.
Entrance And Lounge - 3.68m x 3.12m (12'1 x 10'3 ) - Double glazed entrance door to the lounge which has a cosy open fireplace with cast iron wood burner, shelving to one side. Wall mounted electric heater, television point, down lighting and a double glazed window with fitted blind to the front.
Kitchen And Dining Area - 5.49m x 3.35m (18 x 11) - The kitchen has a range of cream high gloss eye level units with back tiling, matching base units with wood effect work surfaces over. Inset stainless steel sink, inset stainless steel electric hob with extractor above and stainless steel oven below, plumbing for washing machine and space for fridge/freezer. Wall mounted electric heater and a double glazed window and door to the rear.
The dining area is a good size with plenty of room for a table and chairs, stairs to the first floor with a recess space below. Eye level glass fronted cabinets and base units with wood effect work surface over, wall mounted electric heater.
Bathroom - Comprising of tiled flooring and walls, walk in double shower, close coupled w/c, hand wash basin with double vanity cupboards below .Down lights, chrome heated towel rail and double glazed windows to the rear and side.
Landing -
Bedroom One - 3.73m x 3.18m (12'3 x 10'5 ) - A good size double room with a fireplace recess, space for a hanging clothes rail or free standing wardrobe. Wall mounted electric heater and a double glazed window to the front.
Bedroom Two - 2.54m x 2.54m (8'4 x 8'4 ) - This room has the loft access with pull down wooden stairs to the loft space which has part insulated walls, boarded flooring with carpet, lighting, velux window and a humidity controlled fan, Cupboard above the stairs, wall mounted electric heater and a double glazed window to the rear.
Rear Garden 95 Ft - An excellent size rear garden commencing with a patio area, water tap, double electric points and gate giving utility pedestrian access. The main garden is to lawn with surrounding planted stocked borders and close board fencing. Garden shed and an outside office with power and light and shingle surrounding, to one side the e is a further 18 ft x 15 ft space ideal for storage or similar.