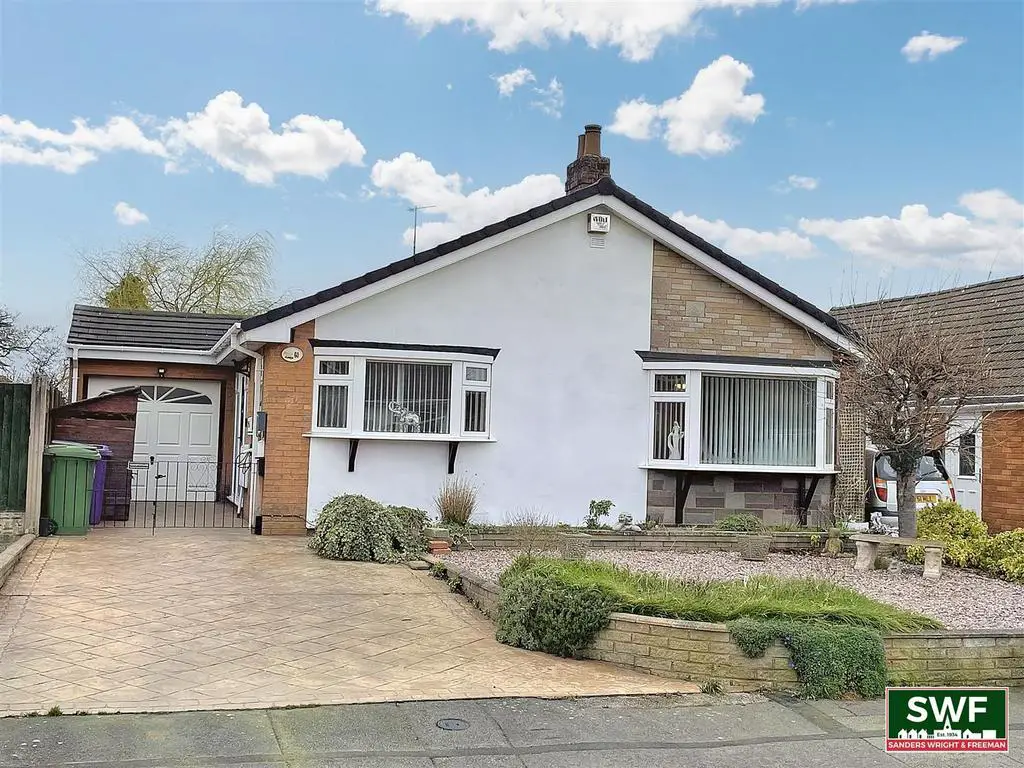
House For Sale £420,000
STUNNING DETACHED BUNGALOW, extended and refurbished by the present owner to create a wonderful living space with an inviting living room, open plan dining / sitting room and quality modern kitchen with fold and stack doors to seamlessly incorporate the rear patio and garden. Beautifully presented, the property has a master bedroom with walk in wardrobe, further double bedroom and additional study/occasional bedroom. Having a driveway and garage for off road parking the property is situated in a highly sought after location, convenient for nearby Penn Common.
Approach - The property is approached via a driveway providing off road parking with an adjacent garden.
Entrance Porch - Double glazed obscure window, radiator, door to bedroom three and an opening to the reception hall.
Reception Hall - Vaulted ceiling with double glazed skylight style window, radiator, two built in storage cupboards and doors radiating to:
Open Plan Living Room - A particular feature of the property is the open plan living room with wood burning stove, radiator, door to the kitchen and two openings to the rear dining room.
Dining Room - Double glazed windows, double glazed double doors opening out to the rear, two radiators and ceiling light with fan built in fan function.
Breakfast Kitchen - Extremely well appointed and modern kitchen with under floor heating, skylight window, ceiling down lighters, tiled floor and a range of fitted wall, drawer and base units with work surfaces above incorporating 1? sink and drainer unit with mixer tap. There is an island with a fitted 'Neff' cooking hob and extractor and further built in appliances including a built in double oven, Bosch dishwasher, temperature controlled wine cooler and space for a fridge freezer. There is a door to the garage and double glazed slide and stack doors opening to the rear garden.
Bedroom One - Double glazed bow window to the front, radiator, feature fireplace and built in walk in wardrobe.
Bedroom Two - Double glazed window, radiator and loft access hatch.
Bedroom Three - Two double glazed windows.
Re-Fitted Bathroom - Double glazed window to the side, ceiling down lighters, towel rail, tiled walls and contemporary suite comprising close coupled w.c, pedestal wash hand basin and double ended paneled bath.
Separate Shower Room - Radiator and suite comprising low level w.c, pedestal wash hand basin and corner shower enclosure.
Garage - Electric up and over door to the front, power points and lighting.
Rear Garden - To the rear of the property is a well maintained enclosed garden which has a raised seating space with an adjacent paved patio area and lawn beyond with a further paved seating area. The garden is bordered by a number of mature shrubs and trees providing a pleasant rear outlook.
Parking - Driveway to the front providing off road parking for several vehicles.
Council Tax - Wolverhampton City Council - Tax Band D
Services - The agent understands that mains gas, electricity, water and drainage are available.
Tenure - The agent understands that the property is freehold.
Approach - The property is approached via a driveway providing off road parking with an adjacent garden.
Entrance Porch - Double glazed obscure window, radiator, door to bedroom three and an opening to the reception hall.
Reception Hall - Vaulted ceiling with double glazed skylight style window, radiator, two built in storage cupboards and doors radiating to:
Open Plan Living Room - A particular feature of the property is the open plan living room with wood burning stove, radiator, door to the kitchen and two openings to the rear dining room.
Dining Room - Double glazed windows, double glazed double doors opening out to the rear, two radiators and ceiling light with fan built in fan function.
Breakfast Kitchen - Extremely well appointed and modern kitchen with under floor heating, skylight window, ceiling down lighters, tiled floor and a range of fitted wall, drawer and base units with work surfaces above incorporating 1? sink and drainer unit with mixer tap. There is an island with a fitted 'Neff' cooking hob and extractor and further built in appliances including a built in double oven, Bosch dishwasher, temperature controlled wine cooler and space for a fridge freezer. There is a door to the garage and double glazed slide and stack doors opening to the rear garden.
Bedroom One - Double glazed bow window to the front, radiator, feature fireplace and built in walk in wardrobe.
Bedroom Two - Double glazed window, radiator and loft access hatch.
Bedroom Three - Two double glazed windows.
Re-Fitted Bathroom - Double glazed window to the side, ceiling down lighters, towel rail, tiled walls and contemporary suite comprising close coupled w.c, pedestal wash hand basin and double ended paneled bath.
Separate Shower Room - Radiator and suite comprising low level w.c, pedestal wash hand basin and corner shower enclosure.
Garage - Electric up and over door to the front, power points and lighting.
Rear Garden - To the rear of the property is a well maintained enclosed garden which has a raised seating space with an adjacent paved patio area and lawn beyond with a further paved seating area. The garden is bordered by a number of mature shrubs and trees providing a pleasant rear outlook.
Parking - Driveway to the front providing off road parking for several vehicles.
Council Tax - Wolverhampton City Council - Tax Band D
Services - The agent understands that mains gas, electricity, water and drainage are available.
Tenure - The agent understands that the property is freehold.