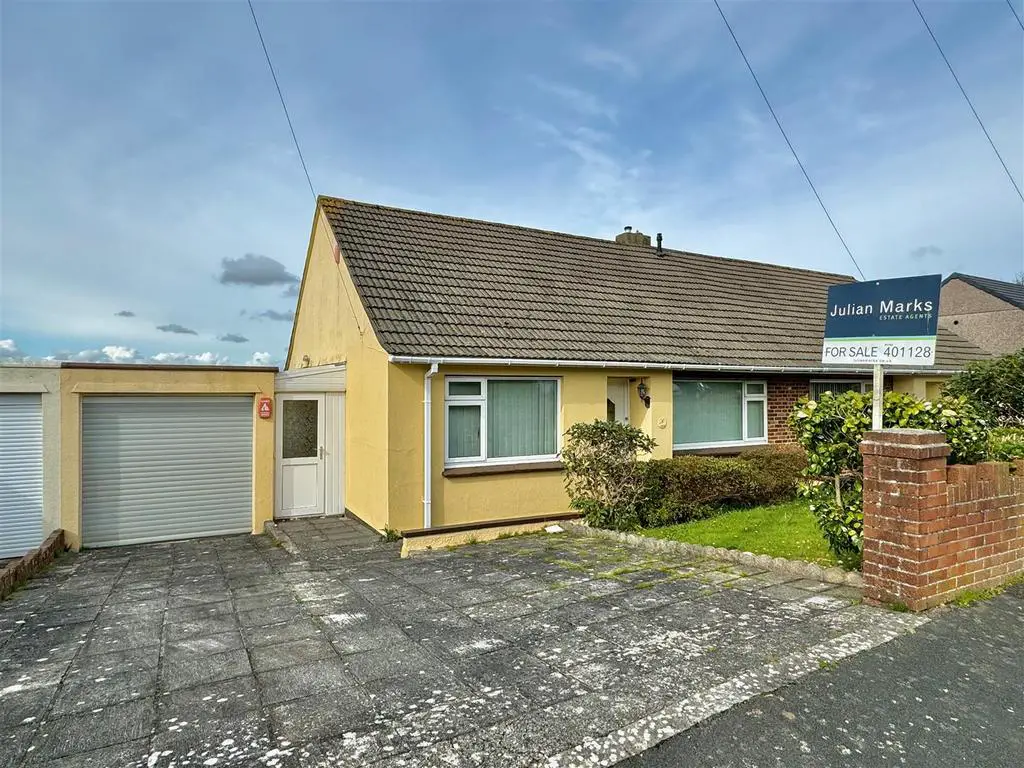
House For Sale £279,950
Semi-detached bungalow in a superb position with accommodation comprising an entrance hall, lounge leading through to an extended uPVC double-glazed conservatory providing fabulous views over the garden & beyond. In addition there is a kitchen/dining room, 2 double bedrooms & bathroom. Boarded loft. Front & rear gardens. Garage & driveway. Double-glazing & central heating. No onward chain.
Princess Crescent, Plymstock, Pl9 9Et -
Accommodation - Front door opening into the hall.
Entrance Hall - 4.45m x 2.31m max dimensions (14'7 x 7'7 max dimen - An 'L-shaped' room. Doors providing access to the ground floor accommodation. Storage cupboard with shelving and also housing the gas meter, electric meter and fuse box.
Lounge - 4.34m x 3.84m (14'3 x 12'7) - Chimney breast with fireplace, tiled surround and hearth. Sliding double-glazed doors opening into the conservatory.
Conservatory - 3.00m x 3.00m (9'10 x 9'10) - Constructed in uPVC double-glazing. Double-glazed roof. Fitted blinds. Lovely views over the garden and beyond.
Kitchen/Breakfast Room - 4.14m x 2.67m (13'7 x 8'9) - Base and wall-mounted cabinets with matching fascias, work surfaces and tiled splash-backs. Stainless-steel one-&-a-half bowl single drainer sink unit. Built-in double oven and grill. Separate 4-burner gas hob. Space for appliances. Space for small table and chairs. Window to the rear elevation overlooking the garden and beyond. Door leading to outside.
Bedroom One - 3.86m x 3.48m (12'8 x 11'5) - Fitted bedroom furniture. Window with fitted blind to the front elevation.
Bedroom Two - 3.05m x 2.92m (10' x 9'7) - Window with fitted blind to the front elevation. Pull-down folding wooden loft ladder leading to the attic room.
Attic Room/Store Room - 4.65m x 4.06m (15'3 x 13'4) - Boarding. Velux-style window to the rear elevation with lovely views. Doorway leading to a further loft area, which has boarding and housing the gas boiler.
Bathroom - 2.41m x 1.70m (7'11 x 5'7) - Comprising a bath with an electric shower over, wc and a pedestal basin. 2 obscured windows with fitted blinds to the side elevation.
Garage - 5.21m x 2.46m (17'1 x 8'1) - Roller door to the front elevation. Window to the rear. Side access door. Power and lighting.
Outside - To the front of the property there is a paved driveway leading to the garage. Beside the garage the garden is laid to lawn with bordering shrub and flower beds. A paved pathway leads along the front elevation. uPVC double-glazed door opens to a covered pathway with a polycarbonate glazed roof leading to the rear garden. The rear garden has a nice outlook and has areas laid to lawn and chippings together with mature shrubs.
Council Tax - Plymouth City Council
Council tax band C
Agent's Note - Please note that the view photographs are taken from the Velux window in the attic.
Princess Crescent, Plymstock, Pl9 9Et -
Accommodation - Front door opening into the hall.
Entrance Hall - 4.45m x 2.31m max dimensions (14'7 x 7'7 max dimen - An 'L-shaped' room. Doors providing access to the ground floor accommodation. Storage cupboard with shelving and also housing the gas meter, electric meter and fuse box.
Lounge - 4.34m x 3.84m (14'3 x 12'7) - Chimney breast with fireplace, tiled surround and hearth. Sliding double-glazed doors opening into the conservatory.
Conservatory - 3.00m x 3.00m (9'10 x 9'10) - Constructed in uPVC double-glazing. Double-glazed roof. Fitted blinds. Lovely views over the garden and beyond.
Kitchen/Breakfast Room - 4.14m x 2.67m (13'7 x 8'9) - Base and wall-mounted cabinets with matching fascias, work surfaces and tiled splash-backs. Stainless-steel one-&-a-half bowl single drainer sink unit. Built-in double oven and grill. Separate 4-burner gas hob. Space for appliances. Space for small table and chairs. Window to the rear elevation overlooking the garden and beyond. Door leading to outside.
Bedroom One - 3.86m x 3.48m (12'8 x 11'5) - Fitted bedroom furniture. Window with fitted blind to the front elevation.
Bedroom Two - 3.05m x 2.92m (10' x 9'7) - Window with fitted blind to the front elevation. Pull-down folding wooden loft ladder leading to the attic room.
Attic Room/Store Room - 4.65m x 4.06m (15'3 x 13'4) - Boarding. Velux-style window to the rear elevation with lovely views. Doorway leading to a further loft area, which has boarding and housing the gas boiler.
Bathroom - 2.41m x 1.70m (7'11 x 5'7) - Comprising a bath with an electric shower over, wc and a pedestal basin. 2 obscured windows with fitted blinds to the side elevation.
Garage - 5.21m x 2.46m (17'1 x 8'1) - Roller door to the front elevation. Window to the rear. Side access door. Power and lighting.
Outside - To the front of the property there is a paved driveway leading to the garage. Beside the garage the garden is laid to lawn with bordering shrub and flower beds. A paved pathway leads along the front elevation. uPVC double-glazed door opens to a covered pathway with a polycarbonate glazed roof leading to the rear garden. The rear garden has a nice outlook and has areas laid to lawn and chippings together with mature shrubs.
Council Tax - Plymouth City Council
Council tax band C
Agent's Note - Please note that the view photographs are taken from the Velux window in the attic.