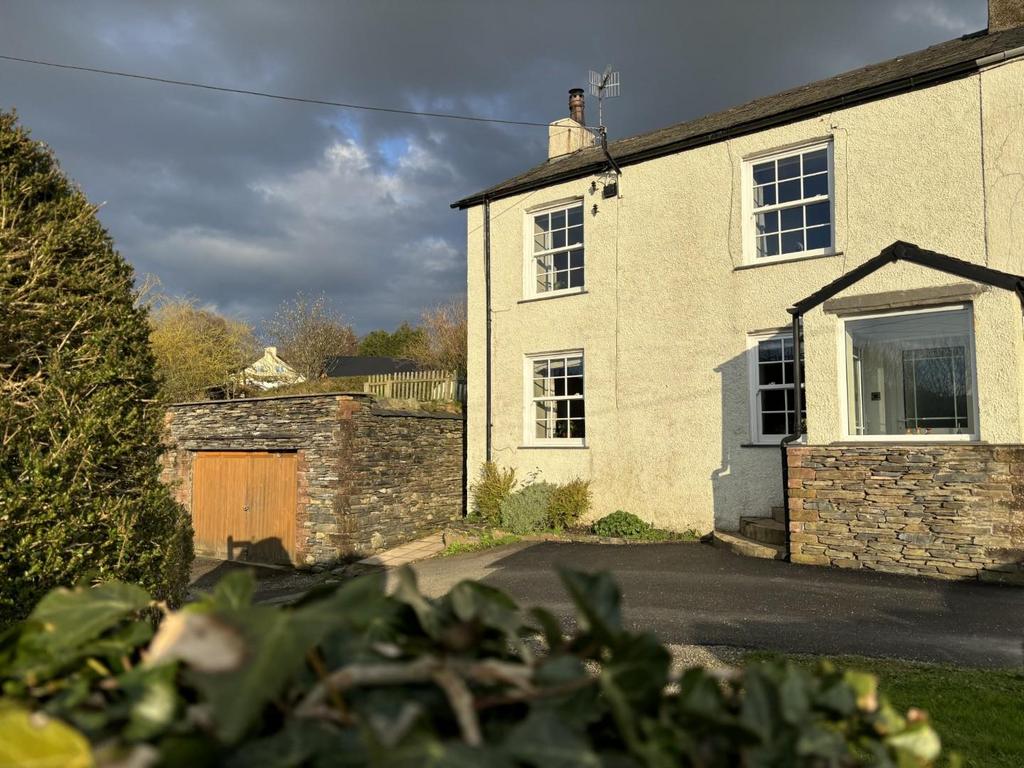
House For Sale £385,000
Situated in the charming village of Grizebeck, close to village amenities on the fringe of the Lake District National Park and convenient for commuting to the towns of Ulverston, Barrow and the west coast is this lovely three-double bedroom cottage with full gas central heating and double glazing. The stunning garden are private, landscaped and mature and boast panoramic Fell views. There is also a generous sized garage with power and light! Viewings are strongly recommended.
With a country style kitchen, separate dining room and large lounge with wood-burner this spacious cottage also offers an entrance porch, boot/cloakroom, family bathroom and shower room.
The large garden (depicted on the plan) is well stocked with stunning fell views, a detached garage with power and light and a separate parking space. There are also stone and slate outbuildings comprising a laundry room, potting shed and toilet and three further outbuildings with potential subject to planning permission. The large garden offering potential for further development or the creation of a large self-sufficient vegetable garden.
A planned by-pass will further benefit the property transforming the road outside into a cul-de-sac.
Enter the property through the double glazed entrance porch into the spacious dining room, featuring a tiled slate floor, that gives access to the lounge and kitchen and the staircase to upstairs.
In to the lounge, a dual aspect room with views of Black Coombe to the front elevation, original slate flooring and a wood burner on a slate hearth.
The dual aspect farmhouse-style kitchen is furnished with fitted units, AEG electrical appliances. Adjacent to the kitchen is a fitted larder and space for a fridge freezer. The rear door is accessed from the adjacent boot/cloakroom that also houses the gas central heating boiler.
Upstairs are the three double bedrooms, two with fitted wardrobes and all with views of the surrounding fells. The family bathroom has garden and fell views and there is a separate shower room with extractor fan.
The gardens are a particularly stunning feature of this property and offer beautiful private, landscaped gardens with lawned areas, flower beds and shrubs complimented by mature trees and hedges and slate paths. A beautiful space with fell views in all directions.
Porch - 1.37 x 1.14 (4'5" x 3'8") -
Dining Room - 6.20 x 3.45 (20'4" x 11'3") -
Living Room - 4.78 x 3.28 (15'8" x 10'9") -
Kitchen - 4.42 x 2.92 ( 14'6" x 9'6") -
Utility - 4.42 x 1.37 (14'6" x 4'5") -
Landing - 2.87 x 0.81 (9'4" x 2'7") -
Bedroom One - 3.78 x 3.25 (12'4" x 10'7") -
Bedroom Two - 3.48 x 3.78 (11'5" x 12'4") -
Bedroom Three - 4.11 x 2.74 (13'5" x 8'11") -
Shower Room - 1.55 x 0.69 (5'1" x 2'3") -
Family Bathroom - 3.73 x 1.55 (12'2" x 5'1") -
Detached Garage - 4.09 x 4.11 (13'5" x 13'5") -
With a country style kitchen, separate dining room and large lounge with wood-burner this spacious cottage also offers an entrance porch, boot/cloakroom, family bathroom and shower room.
The large garden (depicted on the plan) is well stocked with stunning fell views, a detached garage with power and light and a separate parking space. There are also stone and slate outbuildings comprising a laundry room, potting shed and toilet and three further outbuildings with potential subject to planning permission. The large garden offering potential for further development or the creation of a large self-sufficient vegetable garden.
A planned by-pass will further benefit the property transforming the road outside into a cul-de-sac.
Enter the property through the double glazed entrance porch into the spacious dining room, featuring a tiled slate floor, that gives access to the lounge and kitchen and the staircase to upstairs.
In to the lounge, a dual aspect room with views of Black Coombe to the front elevation, original slate flooring and a wood burner on a slate hearth.
The dual aspect farmhouse-style kitchen is furnished with fitted units, AEG electrical appliances. Adjacent to the kitchen is a fitted larder and space for a fridge freezer. The rear door is accessed from the adjacent boot/cloakroom that also houses the gas central heating boiler.
Upstairs are the three double bedrooms, two with fitted wardrobes and all with views of the surrounding fells. The family bathroom has garden and fell views and there is a separate shower room with extractor fan.
The gardens are a particularly stunning feature of this property and offer beautiful private, landscaped gardens with lawned areas, flower beds and shrubs complimented by mature trees and hedges and slate paths. A beautiful space with fell views in all directions.
Porch - 1.37 x 1.14 (4'5" x 3'8") -
Dining Room - 6.20 x 3.45 (20'4" x 11'3") -
Living Room - 4.78 x 3.28 (15'8" x 10'9") -
Kitchen - 4.42 x 2.92 ( 14'6" x 9'6") -
Utility - 4.42 x 1.37 (14'6" x 4'5") -
Landing - 2.87 x 0.81 (9'4" x 2'7") -
Bedroom One - 3.78 x 3.25 (12'4" x 10'7") -
Bedroom Two - 3.48 x 3.78 (11'5" x 12'4") -
Bedroom Three - 4.11 x 2.74 (13'5" x 8'11") -
Shower Room - 1.55 x 0.69 (5'1" x 2'3") -
Family Bathroom - 3.73 x 1.55 (12'2" x 5'1") -
Detached Garage - 4.09 x 4.11 (13'5" x 13'5") -