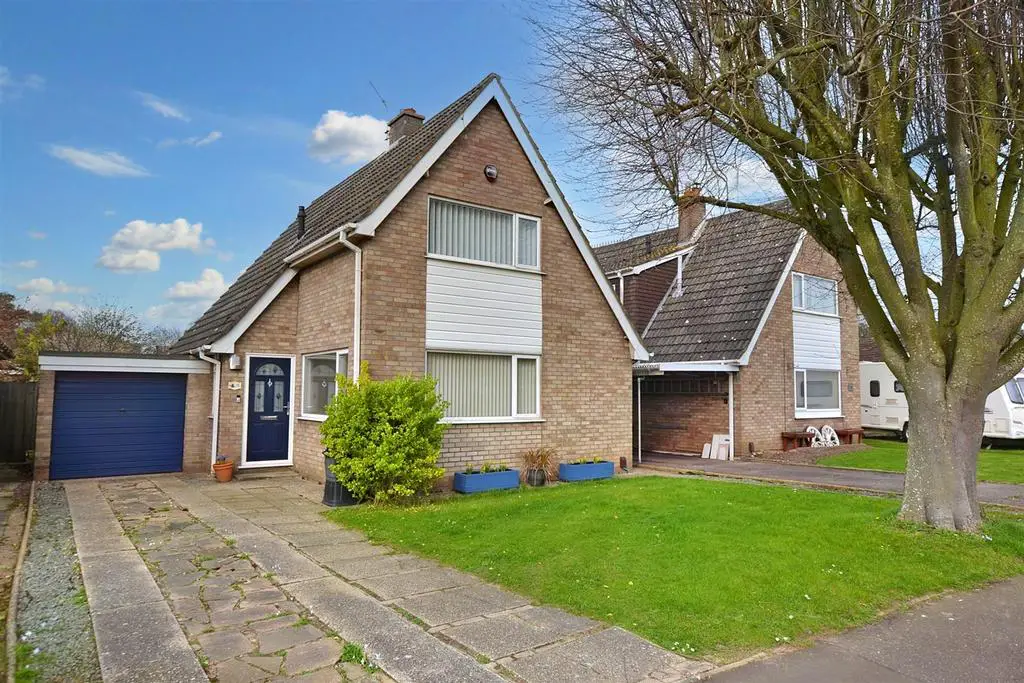
House For Sale £325,000
Located within the popular suburb of Sprowston, this well presented detached home offers bright and versatile accommodation with two reception rooms, three bedrooms, off road parking and garage.
Description - A fantastic three bed detached chalet bungalow located within the popular suburb of Sprowston. With its adaptable layout, this type of property allows for flexible use of space offering two reception rooms to include a conservatory and multi aspect lounge/diner, kitchen, ground floor cloak room, three bedrooms and a family bathroom. There is off road parking for two vehicles with access to the single garage and a mature enclosed rear garden.
The location provides convenient access to local amenities and schools while still offering a quieter residential setting, offering a desirable option for those seeking a blend of city living and suburban comfort.
Entrance Hall - UPVC door to front entrance, double glazed window to side aspect, vinyl flooring, radiator and built in storage cupboard.
Lounge/Diner - A multi aspect room with two double glazed windows; one to the side and one to front, electric fire place with ceramic hearth and mantle, two radiators, carpet flooring
Bedroom Three - Double glazed window to rear aspect, vinyl flooring, radiator.
Cloakroom - Double glazed window with obscured glass to rear aspect, fitted with a WC, wash hand basin, radiator, tiled flooring.
Kitchen - Double glazed window to rear with UPVC double glazed door to conservatory, Fitted with a range of wall and base units with inset sink and drainer, fitted electric oven with electric hob and extractor fan over, space for a free standing fridge freezer, space and plumbing for washing machine and dishwasher, radiator, vinyl flooring.
Conservatory - UPVC double glazed windows to rear and side aspects, UPVC French doors to rear and one UPVC double glazed door to side, electric wall mounted heater, tiled flooring.
First Floor Landing - Built in cupboard with radiator, carpet flooring.
Bedroom One - Double glazed window to front, carpet flooring, built in double wardrobe, radiator.
Bedroom Two - Double glazed window to rear, carpet flooring, two built in eaves storage cupboards, radiator.
Shower Room - Double glazed window with obscured glass to side, fitted with a corner shower cubicle with mains connected shower and rainfall shower head, WC, vanity unit with inset sink, extractor fan, heated towel rail, vinyl flooring.
External - The property is approached via a paved driveway to the side providing parking for two vehicles, there is access to the single garage with an up and over door, power and lighting. The front garden is mainly laid to lawn. The rear garden is fully enclosed with a range of mature shrubs and hedging, it is also mainly laid to lawn with a private patio seating area, there is a shed with a power supply and greenhouse, external tap and rear door to the garage.
Agents Notes - This property is Freehold.
Mains drainage, electricity and water connected.
Gas fired central heating.
Council tax band: C (Broadland)
Description - A fantastic three bed detached chalet bungalow located within the popular suburb of Sprowston. With its adaptable layout, this type of property allows for flexible use of space offering two reception rooms to include a conservatory and multi aspect lounge/diner, kitchen, ground floor cloak room, three bedrooms and a family bathroom. There is off road parking for two vehicles with access to the single garage and a mature enclosed rear garden.
The location provides convenient access to local amenities and schools while still offering a quieter residential setting, offering a desirable option for those seeking a blend of city living and suburban comfort.
Entrance Hall - UPVC door to front entrance, double glazed window to side aspect, vinyl flooring, radiator and built in storage cupboard.
Lounge/Diner - A multi aspect room with two double glazed windows; one to the side and one to front, electric fire place with ceramic hearth and mantle, two radiators, carpet flooring
Bedroom Three - Double glazed window to rear aspect, vinyl flooring, radiator.
Cloakroom - Double glazed window with obscured glass to rear aspect, fitted with a WC, wash hand basin, radiator, tiled flooring.
Kitchen - Double glazed window to rear with UPVC double glazed door to conservatory, Fitted with a range of wall and base units with inset sink and drainer, fitted electric oven with electric hob and extractor fan over, space for a free standing fridge freezer, space and plumbing for washing machine and dishwasher, radiator, vinyl flooring.
Conservatory - UPVC double glazed windows to rear and side aspects, UPVC French doors to rear and one UPVC double glazed door to side, electric wall mounted heater, tiled flooring.
First Floor Landing - Built in cupboard with radiator, carpet flooring.
Bedroom One - Double glazed window to front, carpet flooring, built in double wardrobe, radiator.
Bedroom Two - Double glazed window to rear, carpet flooring, two built in eaves storage cupboards, radiator.
Shower Room - Double glazed window with obscured glass to side, fitted with a corner shower cubicle with mains connected shower and rainfall shower head, WC, vanity unit with inset sink, extractor fan, heated towel rail, vinyl flooring.
External - The property is approached via a paved driveway to the side providing parking for two vehicles, there is access to the single garage with an up and over door, power and lighting. The front garden is mainly laid to lawn. The rear garden is fully enclosed with a range of mature shrubs and hedging, it is also mainly laid to lawn with a private patio seating area, there is a shed with a power supply and greenhouse, external tap and rear door to the garage.
Agents Notes - This property is Freehold.
Mains drainage, electricity and water connected.
Gas fired central heating.
Council tax band: C (Broadland)