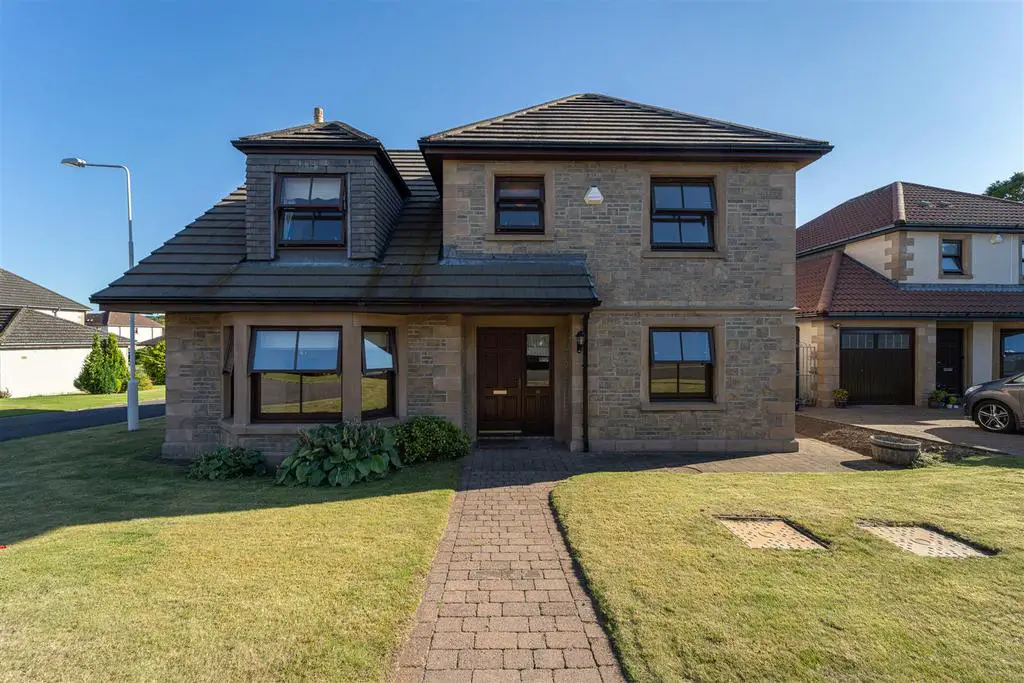
House For Sale £650,000
This spacious, well-presented, detached villa with double garage enjoys an excellent position in a popular and sought after area. It stands within a quiet and exclusive development of similar quality properties built by Headon Developments in1997. It is well placed for Lawhead Primary School and the new Madras College and has easy access to the town centre.
The front door opens into a hall with under stair cupboard . The lounge sits to the front of the property with a bay window overlooking the garden. There is a living flame gas fire with feature fireplace. Glazed, double doors open to the dining room, which is to the rear of the property overlooking the rear garden. A further door opens to the spacious dining kitchen. It is well fitted with wall and floor units, granite worktops, integrated double oven, gas hob and space for freestanding dishwasher and fridge freezer. A door leads to the utility room, which has space for a washing machine and tumble dryer and has a door out to the garden. On this level, there is a shower room comprising W.C., wash hand basin and walk-in shower, as well as a living room / bedroom 5.
A staircase leads to the upper level, where there are four double bedrooms and a study / bedroom 6. The large master bedroom is to the front of the property with large, built-in, mirror fronted, wardrobes and a fully tiled en-suite comprising shower cubicle, W.C. and marble topped wash hand basin. The three further good-sized double bedrooms all offer built-in wardrobes. The family bathroom is fully tiled and comprises a jacuzzi bath with shower over, W.C. and wash hand basin.
The property benefits from gas fired central heating and double-glazing throughout.
To the front and side, there are areas of lawn fringed by small shrubs. The south facing rear garden is fully enclosed, laid out in grass surrounded by shrubs and flowers, and offers an area of patio. There is a large driveway and detached double garage with pedestrian door to the garden.
Lounge - 4.39 x 5.36 (14'4" x 17'7") -
Dining Room - 4.39 x 3.75 (14'4" x 12'3") -
Bedroom - 3.30 x 3.61 (10'9" x 11'10") -
Kitchen - 5.58 x 3.12 (18'3" x 10'2") -
Utility - 2.15 x 2.41 (7'0" x 7'10") -
Shower Room - 1.07 x 2.39 (3'6" x 7'10") -
Bedroom - 3.35 x 3.54 (10'11" x 11'7") -
En Suite - 2.26 x 2.29 (7'4" x 7'6") -
Bedroom - 3.91 x 4.80 (12'9" x 15'8") -
Bedroom - 4.40 x 4.80 (14'5" x 15'8") -
Bedroom - 3.35 x 2.65 (10'11" x 8'8") -
Study - 2.12 x 3.17 (6'11" x 10'4") -
Bathroom - 2.13 x 2.62 (6'11" x 8'7") -
The front door opens into a hall with under stair cupboard . The lounge sits to the front of the property with a bay window overlooking the garden. There is a living flame gas fire with feature fireplace. Glazed, double doors open to the dining room, which is to the rear of the property overlooking the rear garden. A further door opens to the spacious dining kitchen. It is well fitted with wall and floor units, granite worktops, integrated double oven, gas hob and space for freestanding dishwasher and fridge freezer. A door leads to the utility room, which has space for a washing machine and tumble dryer and has a door out to the garden. On this level, there is a shower room comprising W.C., wash hand basin and walk-in shower, as well as a living room / bedroom 5.
A staircase leads to the upper level, where there are four double bedrooms and a study / bedroom 6. The large master bedroom is to the front of the property with large, built-in, mirror fronted, wardrobes and a fully tiled en-suite comprising shower cubicle, W.C. and marble topped wash hand basin. The three further good-sized double bedrooms all offer built-in wardrobes. The family bathroom is fully tiled and comprises a jacuzzi bath with shower over, W.C. and wash hand basin.
The property benefits from gas fired central heating and double-glazing throughout.
To the front and side, there are areas of lawn fringed by small shrubs. The south facing rear garden is fully enclosed, laid out in grass surrounded by shrubs and flowers, and offers an area of patio. There is a large driveway and detached double garage with pedestrian door to the garden.
Lounge - 4.39 x 5.36 (14'4" x 17'7") -
Dining Room - 4.39 x 3.75 (14'4" x 12'3") -
Bedroom - 3.30 x 3.61 (10'9" x 11'10") -
Kitchen - 5.58 x 3.12 (18'3" x 10'2") -
Utility - 2.15 x 2.41 (7'0" x 7'10") -
Shower Room - 1.07 x 2.39 (3'6" x 7'10") -
Bedroom - 3.35 x 3.54 (10'11" x 11'7") -
En Suite - 2.26 x 2.29 (7'4" x 7'6") -
Bedroom - 3.91 x 4.80 (12'9" x 15'8") -
Bedroom - 4.40 x 4.80 (14'5" x 15'8") -
Bedroom - 3.35 x 2.65 (10'11" x 8'8") -
Study - 2.12 x 3.17 (6'11" x 10'4") -
Bathroom - 2.13 x 2.62 (6'11" x 8'7") -