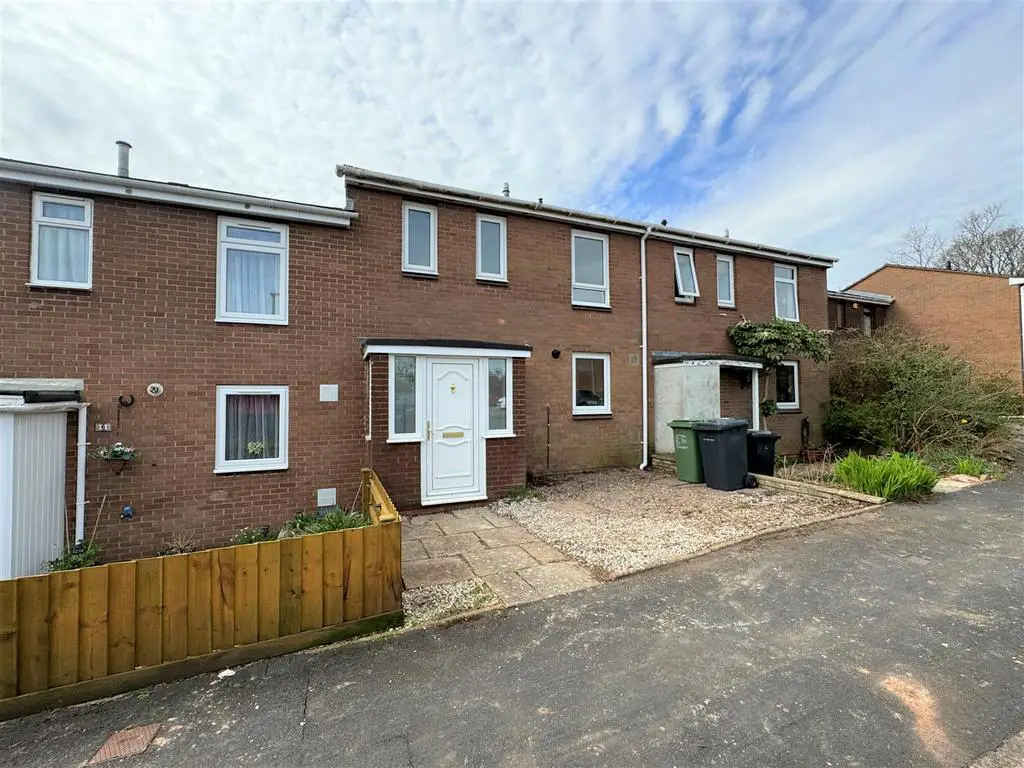
House For Sale £250,000
An extended, recently refurbished terraced house in Beacon Heath with three bedrooms, large, living/dining room and spacious kitchen. The property also has a bathroom, south west facing rear garden and parking in a residents carpark. There is no onward chain and viewing is highly recommended.
The Property - This extended three bedroom house has been recently refurbished to create a spacious home, perfect for young families or first time buyers. The property has a large kitchen, extended living/dining room plus a downstairs study. On the first floor there are three bedrooms including two generous double rooms. The bathroom is also a good size with with a corner bath and separate shower.
Externally, the property has a small front garden leading to the entrance porch. The rear garden is part decked with a lawned area and hard stand for a shed. There is parking in a nearby residents car park or on street parking as an alternative. The property comes with no onward chain and viewing is highly recommended by the sole agent.
The Location - The property is located in Glastonbury Close, situated at the top of King Arthurs Road and Lancelot Road. The property is therefore conveniently located for the amenities of the City Centre and the regional transport network provided by the M5 and A30. There are regular buses into the city centre as well as the local shops located on Beacon Lane. There are good options in the area for both primary and secondary schools and Exeter Airport and the Science Park are within easy reach.
Directions - From the city centre proceed along Old Tiverton Road to the Stoke Hill roundabout. Turn right here into Prince Charles Road and at the Morrisons roundabout turn left into Calthorpe Road and continue along into Beacon Lane. The turning for King Arthurs Road is on the left and continue up towards the top of the road until you reach the top and follow the road around to the right into Pendragon Road. Glastonbury Close is the third turning on the right and the property can be found on the right.
Accommodation -
Hall -
Living Room - 5.41 x 4.12 (17'8" x 13'6") - Large room with opening through to dining room.
Dining Room - 3 x 2.55 (9'10" x 8'4") - Sliding doors to rear garden, door to study.
Study - 2.73 x 1.76 (8'11" x 5'9") - Window to rear.
First Floor Landing - Doors to all rooms. Airing cupboard.
Bedroom One - 3.9 x 3.19 (12'9" x 10'5") - Double room with window to rear.
Bedroom Two - 3.27 x 2.63 (10'8" x 8'7") - Double room with window to front.
Bedroom Three - 2.6 x 2.16 (8'6" x 7'1") - Good sized single room with window to rear.
Bathroom - 2.71 x 1.68 (8'10" x 5'6") - Corner bath, shower cubicle, W.C and wash hand basin. Two windows to front.
Outside - Small front garden.
Rear garden with decked and lawned areas.
Parking in a residents car park.
The Property - This extended three bedroom house has been recently refurbished to create a spacious home, perfect for young families or first time buyers. The property has a large kitchen, extended living/dining room plus a downstairs study. On the first floor there are three bedrooms including two generous double rooms. The bathroom is also a good size with with a corner bath and separate shower.
Externally, the property has a small front garden leading to the entrance porch. The rear garden is part decked with a lawned area and hard stand for a shed. There is parking in a nearby residents car park or on street parking as an alternative. The property comes with no onward chain and viewing is highly recommended by the sole agent.
The Location - The property is located in Glastonbury Close, situated at the top of King Arthurs Road and Lancelot Road. The property is therefore conveniently located for the amenities of the City Centre and the regional transport network provided by the M5 and A30. There are regular buses into the city centre as well as the local shops located on Beacon Lane. There are good options in the area for both primary and secondary schools and Exeter Airport and the Science Park are within easy reach.
Directions - From the city centre proceed along Old Tiverton Road to the Stoke Hill roundabout. Turn right here into Prince Charles Road and at the Morrisons roundabout turn left into Calthorpe Road and continue along into Beacon Lane. The turning for King Arthurs Road is on the left and continue up towards the top of the road until you reach the top and follow the road around to the right into Pendragon Road. Glastonbury Close is the third turning on the right and the property can be found on the right.
Accommodation -
Hall -
Living Room - 5.41 x 4.12 (17'8" x 13'6") - Large room with opening through to dining room.
Dining Room - 3 x 2.55 (9'10" x 8'4") - Sliding doors to rear garden, door to study.
Study - 2.73 x 1.76 (8'11" x 5'9") - Window to rear.
First Floor Landing - Doors to all rooms. Airing cupboard.
Bedroom One - 3.9 x 3.19 (12'9" x 10'5") - Double room with window to rear.
Bedroom Two - 3.27 x 2.63 (10'8" x 8'7") - Double room with window to front.
Bedroom Three - 2.6 x 2.16 (8'6" x 7'1") - Good sized single room with window to rear.
Bathroom - 2.71 x 1.68 (8'10" x 5'6") - Corner bath, shower cubicle, W.C and wash hand basin. Two windows to front.
Outside - Small front garden.
Rear garden with decked and lawned areas.
Parking in a residents car park.