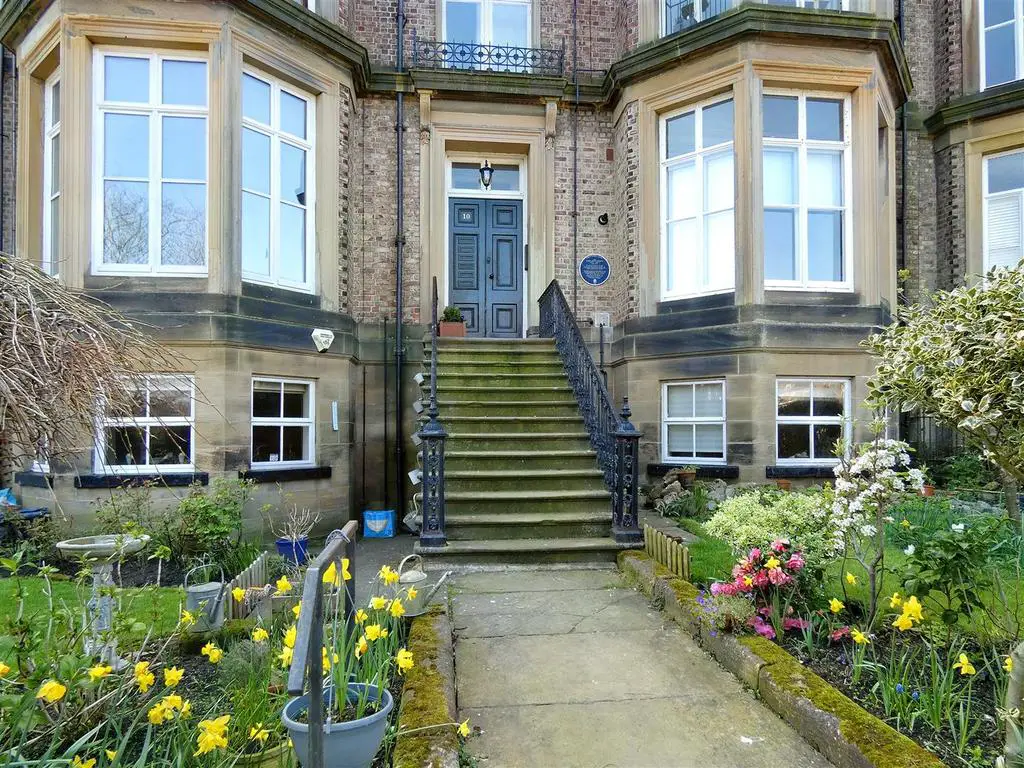
3 bed Flat For Sale £469,950
DECEPTIVELY SPACIOUS THREE BEDROOM DOUBLE FRONTED GARDEN APARTMENT WITH GARAGE SITUATED WITHIN THIS HIGHLY SOUGHT AFTER AREA IN TYNEMOUTH VILLAGE
Wonderful opportunity to acquire this charming three bedroom garden apartment which is conveniently situated in the centre of Tynemouth Village whilst enjoying a peaceful location. Boasting generously proportioned accommodation, two bathrooms, garage and a shared front garden and rear yard.
Briefly comprising: Private entrance vestibule to a hallway. The open plan living/dining area is a fantastic space which boasts a large bay window offering views over the front garden, beautiful fireplace with a gas fire and a step up to the dining area. Double doors lead to a good size kitchen/breakfast room with fitted wall and base units, a handy utility room offers additional storage and plumbing for a washing machine. A door gives access out to the shared yard as well as a door to the garage.
The main bedroom is extremely generous in size and features an attractive bay window to the front, double doors lead to a large en-suite bathroom comprising a corner bath, separate shower, hand basin and W.C. There are two further bedrooms, one of which benefits from an en-suite shower room with hand basin and W.C. There is a room which can be utilised as a storage room or home office and a separate W.C. accessed from the hallway.
Externally to the rear is a shared yard and to the front are well maintained communal gardens.
Situated in the heart of Tynemouth whilst benefitting from a peaceful location, this property is within easy access of the award-winning Long Sands beach and King Edwards Bay. Tynemouth Front Street is also a short walk away offering a selection of elite shops and restaurants, as well as the local Metro transport link into Newcastle City Centre and other coastal towns. There is residents parking.
Private Entrance Vestibule -
Living Room - 7.59m x 5.04m (24'10" x 16'6") -
Dining Area - 6.07m x 2.97m (19'10" x 9'8") -
Kitchen/Breakfast Room - 4.81m x 3.57m (15'9" x 11'8") -
Utility Room - 2.70m x 2.66m (8'10" x 8'8") -
Bedroom One - 7.08m x 5.58m (23'2" x 18'3") -
En-Suite - 3.69m x 3.17m (12'1" x 10'4") -
Bedroom Two - 3.30m x 2.78m (10'9" x 9'1") -
En-Suite - 2.33m x 1.78m (7'7" x 5'10") -
Bedroom Three - 4.85m x 2.08m (15'10" x 6'9") -
W.C. -
Study/Storage Room - 2.97m x 2.02m (9'8" x 6'7") -
Externally - To the rear is a shared yard and to the front are well maintained communal gardens.
Wonderful opportunity to acquire this charming three bedroom garden apartment which is conveniently situated in the centre of Tynemouth Village whilst enjoying a peaceful location. Boasting generously proportioned accommodation, two bathrooms, garage and a shared front garden and rear yard.
Briefly comprising: Private entrance vestibule to a hallway. The open plan living/dining area is a fantastic space which boasts a large bay window offering views over the front garden, beautiful fireplace with a gas fire and a step up to the dining area. Double doors lead to a good size kitchen/breakfast room with fitted wall and base units, a handy utility room offers additional storage and plumbing for a washing machine. A door gives access out to the shared yard as well as a door to the garage.
The main bedroom is extremely generous in size and features an attractive bay window to the front, double doors lead to a large en-suite bathroom comprising a corner bath, separate shower, hand basin and W.C. There are two further bedrooms, one of which benefits from an en-suite shower room with hand basin and W.C. There is a room which can be utilised as a storage room or home office and a separate W.C. accessed from the hallway.
Externally to the rear is a shared yard and to the front are well maintained communal gardens.
Situated in the heart of Tynemouth whilst benefitting from a peaceful location, this property is within easy access of the award-winning Long Sands beach and King Edwards Bay. Tynemouth Front Street is also a short walk away offering a selection of elite shops and restaurants, as well as the local Metro transport link into Newcastle City Centre and other coastal towns. There is residents parking.
Private Entrance Vestibule -
Living Room - 7.59m x 5.04m (24'10" x 16'6") -
Dining Area - 6.07m x 2.97m (19'10" x 9'8") -
Kitchen/Breakfast Room - 4.81m x 3.57m (15'9" x 11'8") -
Utility Room - 2.70m x 2.66m (8'10" x 8'8") -
Bedroom One - 7.08m x 5.58m (23'2" x 18'3") -
En-Suite - 3.69m x 3.17m (12'1" x 10'4") -
Bedroom Two - 3.30m x 2.78m (10'9" x 9'1") -
En-Suite - 2.33m x 1.78m (7'7" x 5'10") -
Bedroom Three - 4.85m x 2.08m (15'10" x 6'9") -
W.C. -
Study/Storage Room - 2.97m x 2.02m (9'8" x 6'7") -
Externally - To the rear is a shared yard and to the front are well maintained communal gardens.
