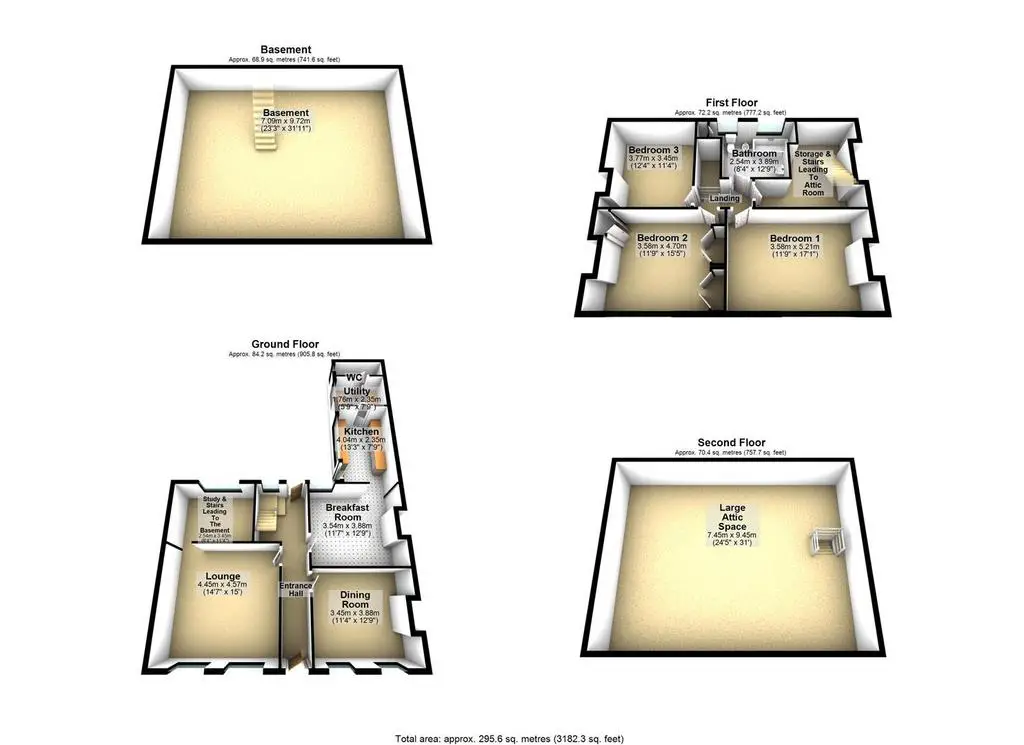
House For Sale £450,000
A CHARMING 4 BEDROOM CHARACTER VILLAGE HOME WITH DOUBLE GARAGE AT THE REAR ! Hawksbys are pleased to present this attractive & spacious 3 bedroom home located in the popular village of Irchester. It was originally constructed in 1899 and used to be the village pharmacy. As you enter you get a real sense of space with the high ceilings and spacious reception rooms. The accommodation on offer is as follows: Entrance hall, two generous sized reception rooms with one leading to a study room and access to the basement which spans the width of the property and features a mechanical ventilation system to keep it aired and dry. Then it carries on to a snug, kitchen/breakfast room, utility room and ground floor WC. To the first floor there is 3 large bedrooms, large bathroom & stairs leading to a large attic room which lends itself to conversion. (subject to the correct permissions being granted. To the rear is is a low maintenance tiered garden which offers a good degree of privacy and has steps leading up to the door to the double garage. The double garage is access via School lane which is the street behind the High street and you can park in front of the garage also.
This lovely character home is offered for sale with NO UPWARD CHAIN !
CALL HAWKSBYS NOW TO ARRANGE YOUR VIEWING[use Contact Agent Button]
EPC Rating: E
Note* Basement and Attic measurements are approximate
Entrance Hall -
Lounge - 4.57m x 4.45m (15' x 14'7) -
Study 11'4 X 8'4 -
Dining Room - 3.89m x 3.45m (12'9 x 11'4) -
Snug - 3.89m x 3.53m (12'9 x 11'7) -
Kitchen/Breakfast Room - 4.04m x 2.36m (13'3 x 7'9) -
Utility Room - 2.36m x 1.75m (7'9 x 5'9) -
Ground Floor Wc - 2.36m x 0.84m (7'9 x 2'9) -
Basement - 7.09m x 9.73m approximate (23'3 x 31'11 approximat -
First Floor Landing -
Bedroom 1 - 5.21m x 3.58m (17'1 x 11'9) -
Bedroom 2 - 4.70m x 3.58m (15'5 x 11'9) -
Bedroom 3 - 3.76m x 3.45m (12'4 x 11'4) -
Bathroom - 3.89m max x 2.54m (12'9 max x 8'4) -
Storage & Staris Leading To Attic -
Attic Space - 9.45m x 7.44m approximate (31' x 24'5 approximate -
This lovely character home is offered for sale with NO UPWARD CHAIN !
CALL HAWKSBYS NOW TO ARRANGE YOUR VIEWING[use Contact Agent Button]
EPC Rating: E
Note* Basement and Attic measurements are approximate
Entrance Hall -
Lounge - 4.57m x 4.45m (15' x 14'7) -
Study 11'4 X 8'4 -
Dining Room - 3.89m x 3.45m (12'9 x 11'4) -
Snug - 3.89m x 3.53m (12'9 x 11'7) -
Kitchen/Breakfast Room - 4.04m x 2.36m (13'3 x 7'9) -
Utility Room - 2.36m x 1.75m (7'9 x 5'9) -
Ground Floor Wc - 2.36m x 0.84m (7'9 x 2'9) -
Basement - 7.09m x 9.73m approximate (23'3 x 31'11 approximat -
First Floor Landing -
Bedroom 1 - 5.21m x 3.58m (17'1 x 11'9) -
Bedroom 2 - 4.70m x 3.58m (15'5 x 11'9) -
Bedroom 3 - 3.76m x 3.45m (12'4 x 11'4) -
Bathroom - 3.89m max x 2.54m (12'9 max x 8'4) -
Storage & Staris Leading To Attic -
Attic Space - 9.45m x 7.44m approximate (31' x 24'5 approximate -