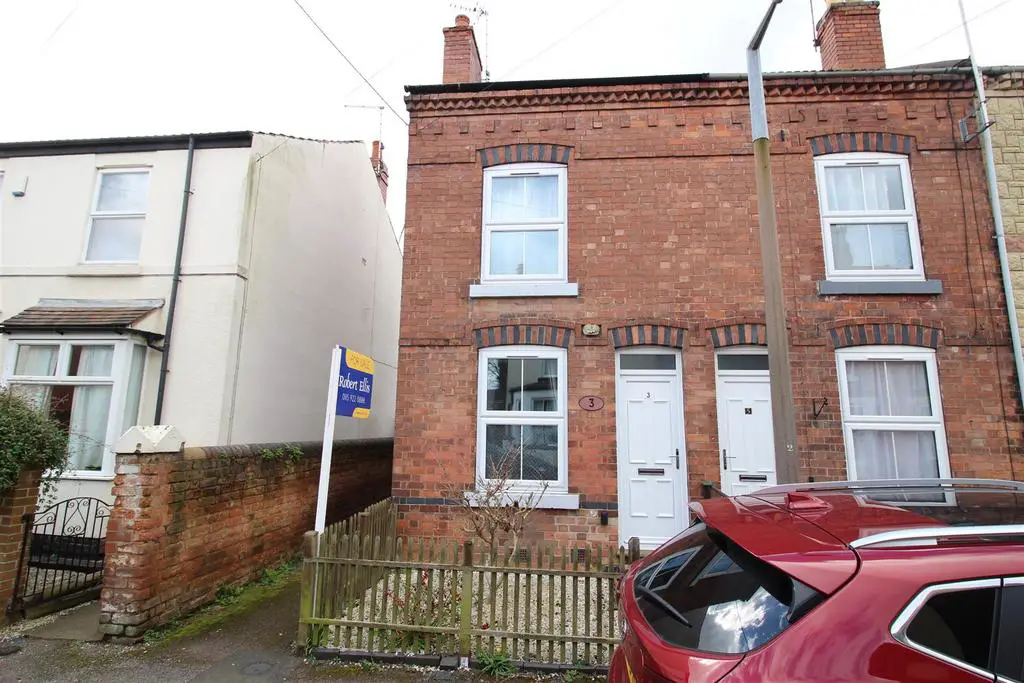
House For Sale £217,500
A Victorian two/three bedroom end-terrace house available to the market with chain free vacant possession.
An attractive Victorian two/three bedroom end-terrace house.
Having retained much of its original character and charm, yet also benefiting from modern fixtures and fittings, this well presented property is considered ideal for a first time buyer, family purchaser or investor.
In brief the deceptive accommodation arranged over three floors, comprises; sitting room, kitchen diner, rear hall, bathrooms, to the first floor are two bedrooms and to the second floor is a further attic room.
Outside the property has a low maintenance gravelled frontage and to the rear there is a primarily lawned garden with useful store.
Tucked away in a sought-after and central Beeston location, a short walk from the town centre and train station, as well as variety of other facilities, this property if offered to the market with chain free vacant possession.
Sitting Room - 3.41m x 3.35m (11'2" x 10'11" ) - UPVC double glazed entrance door, radiator, fitted cupboard and two UPVC double glazed windows.
Kitchen Diner - 3.44m x 5.75m decreasing to 3.51m (11'3" x 18'10" - Three UPVC double glazed windows, radiator, further feature Velux window, stairs to first floor landing, solid fuel burner, a range of wall and base units, work surfacing with splashback, single sink and drainer with mixer tap, inset electric hob with air filter above and inset electric oven.
Rear Hallway - Wooden door through to lean-to, cupboard housing the main boiler and plumbing for a washing machine.
Bathroom - Fitments in white comprising; low level WC, pedestal wash hand basin, bath with Triton shower over, part tiled walls, radiator and window.
Lean-To - 3.27m x 1.65m (10'8" x 5'4") - Wooden doors to front and rear, wooden windows and a tap.
First Floor Landing - Doors leading in to the two bedrooms.
Bedroom One - 3.40m x 3.33m (11'1" x 10'11" ) - UPVC double glazed window, radiator and cupboard within the chimney breast.
Bedroom Two - 3.42m x 3.53m (11'2" x 11'6" ) - UPVC double glazed window, radiator, fitted cupboard within the chimney breast and stairs off to second floor landing.
Attic Bedroom - 5.04m x 3.42m (16'6" x 11'2" ) - Fitted cupboards, further eaves storage cupboards, two Velux windows, radiator and wall mounted basin with tap.
Outside - To the front the property has fenced boundary and gravelled area with shrubs. To the rear the property has an enclosed courtyard style garden and further primarily lawned garden with store beyond.
An Attractive Victorian Two/Three Bedroom End-Terrace House.
An attractive Victorian two/three bedroom end-terrace house.
Having retained much of its original character and charm, yet also benefiting from modern fixtures and fittings, this well presented property is considered ideal for a first time buyer, family purchaser or investor.
In brief the deceptive accommodation arranged over three floors, comprises; sitting room, kitchen diner, rear hall, bathrooms, to the first floor are two bedrooms and to the second floor is a further attic room.
Outside the property has a low maintenance gravelled frontage and to the rear there is a primarily lawned garden with useful store.
Tucked away in a sought-after and central Beeston location, a short walk from the town centre and train station, as well as variety of other facilities, this property if offered to the market with chain free vacant possession.
Sitting Room - 3.41m x 3.35m (11'2" x 10'11" ) - UPVC double glazed entrance door, radiator, fitted cupboard and two UPVC double glazed windows.
Kitchen Diner - 3.44m x 5.75m decreasing to 3.51m (11'3" x 18'10" - Three UPVC double glazed windows, radiator, further feature Velux window, stairs to first floor landing, solid fuel burner, a range of wall and base units, work surfacing with splashback, single sink and drainer with mixer tap, inset electric hob with air filter above and inset electric oven.
Rear Hallway - Wooden door through to lean-to, cupboard housing the main boiler and plumbing for a washing machine.
Bathroom - Fitments in white comprising; low level WC, pedestal wash hand basin, bath with Triton shower over, part tiled walls, radiator and window.
Lean-To - 3.27m x 1.65m (10'8" x 5'4") - Wooden doors to front and rear, wooden windows and a tap.
First Floor Landing - Doors leading in to the two bedrooms.
Bedroom One - 3.40m x 3.33m (11'1" x 10'11" ) - UPVC double glazed window, radiator and cupboard within the chimney breast.
Bedroom Two - 3.42m x 3.53m (11'2" x 11'6" ) - UPVC double glazed window, radiator, fitted cupboard within the chimney breast and stairs off to second floor landing.
Attic Bedroom - 5.04m x 3.42m (16'6" x 11'2" ) - Fitted cupboards, further eaves storage cupboards, two Velux windows, radiator and wall mounted basin with tap.
Outside - To the front the property has fenced boundary and gravelled area with shrubs. To the rear the property has an enclosed courtyard style garden and further primarily lawned garden with store beyond.
An Attractive Victorian Two/Three Bedroom End-Terrace House.