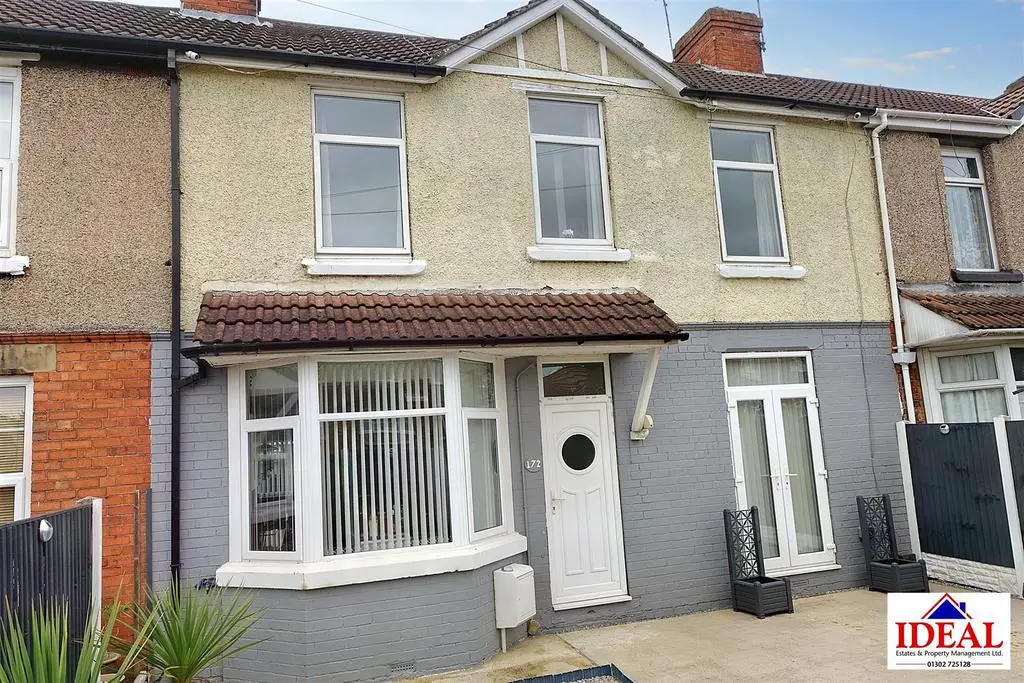
House For Sale £120,000
Offered for sale is this deceptively spacious, well presented home which briefly benefits from a modern, open plan fitted kitchen diner, dual aspect with feature bay window, A good sized lounge with high ceilings, fire alcove, French doors leading out to patio area, a down stairs W/C and utility / play room. The first floor comprises of 3 bedrooms, en-suite master bedroom and steps leading up to the additional loft room. Being supplied with full gas central heating and double glazing, off road parking and enclosed front garden. Viewing is highly recommended.
Front Entrance Hall - Through white uPVC front door into the hallway. Access to all rooms and stairs to the first floor elevation.
Lounge - 5.363 x 3.557 (17'7" x 11'8") - A dual aspect lounge with French doors to the front aspect, display fire alcove with marble hearth, tv aerial, gas central heated radiator and power points. Access to the front hallway.
Kitchen / Diner - 6.557 x 2.870 (21'6" x 9'4") - A stunning modern fitted kitchen with dining area offering a range of white wall, base units and drawers, spacious marble effect work surfaces inset with a one and a half bowl stainless steel drainer sink unit with mixer tap, complimentary cream tiled splashbacks, a feature suspended ceiling with spotlights, range cooker, LED lighting under the units, Ash laminate flooring, dual aspect with a bay window to the front aspect, gas central heated radiator and power points. Access to the hallway.
Utility / Play Room - 3.296 x 1.996 (10'9" x 6'6") - Has a rear facing window, wall mounted boiler, plumbing for a washing machine, tile effect lino flooring, gas central heated radiator and power points.
Down Stairs W/C - 1.526 x 0.798 (5'0" x 2'7") - Has a push button w/c, laminate flooring and gas central heated radiator.
Rear Hallway - Through a side door into the rear hallway with access to the downstairs w/c, utility room and kitchen.
Landing - With access to all rooms.
Bedroom One - 3.233 x 2.885 (10'7" x 9'5") - A front facing master bedroom with gas central heated radiator and power points.
Bedroom Two - 3.665 x 3.065 (12'0" x 10'0") - A rear facing bedroom having a gas central heated radiator and power points.
Bedroom Three - 3.639 x 2.195 (11'11" x 7'2") - A front facing double bedroom with gas central heated radiator and power points.
Bathroom - 2.876 x 2.167 (9'5" x 7'1") - A modern fitted family bathroom with feature raised step, has a shell design suite comprising of a push button w/c, hand wash basin and bath with shower over, tiled splash backs, gas central heated radiator and frosted window.
Attic Room - Providing ample storage, laminate flooring and spotlights to the ceiling.
Garden - The garden to the front of the property is laid to lawn with cemented patio area, fully enclosed with gated access.
Front Entrance Hall - Through white uPVC front door into the hallway. Access to all rooms and stairs to the first floor elevation.
Lounge - 5.363 x 3.557 (17'7" x 11'8") - A dual aspect lounge with French doors to the front aspect, display fire alcove with marble hearth, tv aerial, gas central heated radiator and power points. Access to the front hallway.
Kitchen / Diner - 6.557 x 2.870 (21'6" x 9'4") - A stunning modern fitted kitchen with dining area offering a range of white wall, base units and drawers, spacious marble effect work surfaces inset with a one and a half bowl stainless steel drainer sink unit with mixer tap, complimentary cream tiled splashbacks, a feature suspended ceiling with spotlights, range cooker, LED lighting under the units, Ash laminate flooring, dual aspect with a bay window to the front aspect, gas central heated radiator and power points. Access to the hallway.
Utility / Play Room - 3.296 x 1.996 (10'9" x 6'6") - Has a rear facing window, wall mounted boiler, plumbing for a washing machine, tile effect lino flooring, gas central heated radiator and power points.
Down Stairs W/C - 1.526 x 0.798 (5'0" x 2'7") - Has a push button w/c, laminate flooring and gas central heated radiator.
Rear Hallway - Through a side door into the rear hallway with access to the downstairs w/c, utility room and kitchen.
Landing - With access to all rooms.
Bedroom One - 3.233 x 2.885 (10'7" x 9'5") - A front facing master bedroom with gas central heated radiator and power points.
Bedroom Two - 3.665 x 3.065 (12'0" x 10'0") - A rear facing bedroom having a gas central heated radiator and power points.
Bedroom Three - 3.639 x 2.195 (11'11" x 7'2") - A front facing double bedroom with gas central heated radiator and power points.
Bathroom - 2.876 x 2.167 (9'5" x 7'1") - A modern fitted family bathroom with feature raised step, has a shell design suite comprising of a push button w/c, hand wash basin and bath with shower over, tiled splash backs, gas central heated radiator and frosted window.
Attic Room - Providing ample storage, laminate flooring and spotlights to the ceiling.
Garden - The garden to the front of the property is laid to lawn with cemented patio area, fully enclosed with gated access.