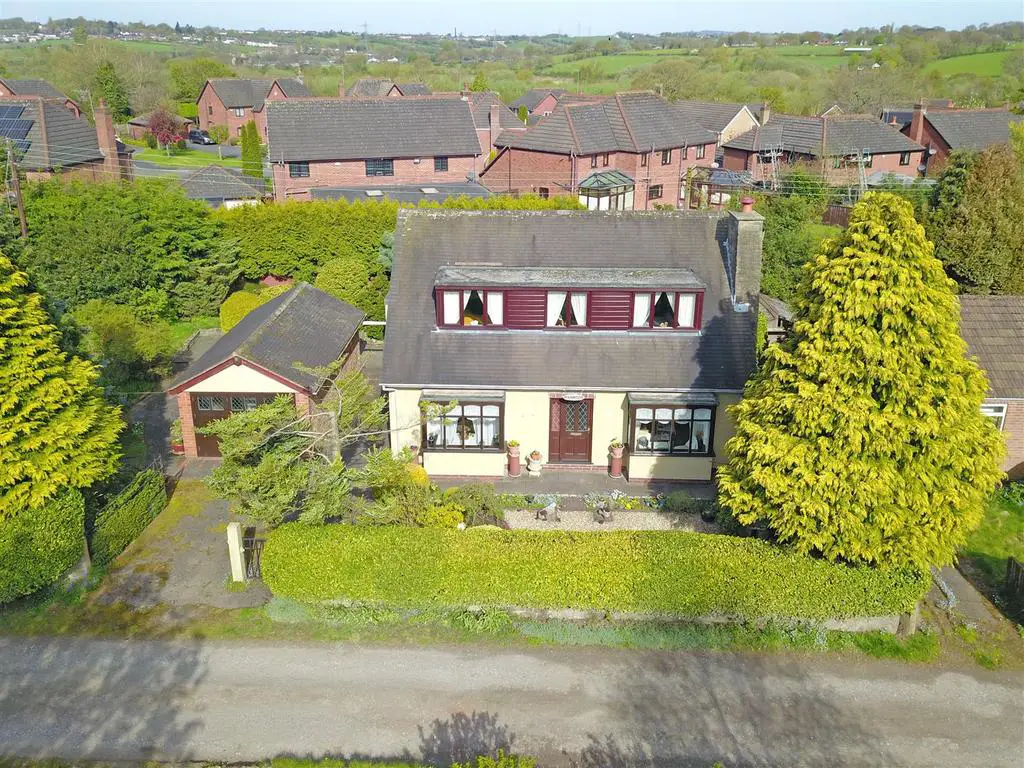
House For Sale £367,500
A Home isn't just bricks and mortar, it's a feeling, a comfort, a safe haven, a place for creating memories and relaxing. I have the most delightful property nestled away in the desirable area of Stockton Brook, Ranmoor is a charming detached residence sitting on a sizeable plot. The accommodation on offer comprises a large lounge, kitchen/diner, a second reception room or third bedroom and a ground floor bathroom. To the first floor you will find two huge bedrooms and a shower room. Externally the property benefits from off road parking and a detached garage. To the side and rear the gardens are laid to lawn with mature flower bed borders and gravel beds with a rear patio seating area. Located on The Green in Stockton Brook, it is the ideal location for a walk along the canal, or a short walk to local amenities and commuter links to the main town centre of Hanley or market town of Leek. Are you ready to set up Home? Make sure Ranmoor is the one for you. Call today to book a viewing.
Ground Floor -
Entrance Hall - 4.98 x 1.73 (16'4" x 5'8") - A double glazed wooden door to the front aspect. Radiator and tiled flooring. Stairs to first floor.
Lounge - 7.60 x 3.61 (24'11" x 11'10") - A double glazed bay window to the front aspect with double glazed patio doors to the rear aspect. Open fireplace with multi fuel log burner surrounded by a brick built feature. Two radiators and TV point.
Kitchen/Diner - 4.07 x 3.41 (13'4" x 11'2") - A double glazed window to the rear aspect and a door to side aspect. Fitted with a range of wall and base storage units and inset ceramic sink and side drainer. Coordinating work surface areas and partly tiled walls. Space and plumbing for a washing machine and a fridge/freezer. Freestanding cooker. Radiator. Tiled flooring.
Rear Hall - 1.13 x 0.97 (3'8" x 3'2") - A double glazed window to the rear aspect and a wooden door to the the rear aspect. Tiled flooring.
Dining Room/Bedroom Three - 4.71 x 3.28 (15'5" x 10'9") - A double glazed bay window to the front aspect. Radiator.
Bathroom - 3.11 x 1.60 (10'2" x 5'2") - A double glazed window to the rear aspect. Fitted with a suite comprising a bath, wash hand basin and low level W.C. Radiator.
First Floor -
First Floor Landing - A double glazed window to the front aspect. Loft access. Stairs from ground floor.
Bedroom One - 5.18 x 3.61 (16'11" x 11'10") - A double glazed window to the front aspect. Radiator.
Bedroom Two - 5.18 x 3.34 (16'11" x 10'11") - A double glazed window to the front aspect. Fitted storage cupboard housing hot water cylinder. Radiator.
Shower Room - 1.84 x 1.77 (6'0" x 5'9") - A double glazed window to the rear aspect. Fitted with a suite comprising a shower cubicle, wash hand basin and low level W.C. Vertical radiator.
Exterior - The property sits on a sizeable plot with a driveway to the frontage leading to the detached garage. To the side and rear the garden is laid mainly to lawn with mature flower bed borders and gravel areas. To the rear there is a paved patio seating area and a greenhouse.
Garage - Windows to the rear and side aspect and double doors to the front aspect. Boiler.
Ground Floor -
Entrance Hall - 4.98 x 1.73 (16'4" x 5'8") - A double glazed wooden door to the front aspect. Radiator and tiled flooring. Stairs to first floor.
Lounge - 7.60 x 3.61 (24'11" x 11'10") - A double glazed bay window to the front aspect with double glazed patio doors to the rear aspect. Open fireplace with multi fuel log burner surrounded by a brick built feature. Two radiators and TV point.
Kitchen/Diner - 4.07 x 3.41 (13'4" x 11'2") - A double glazed window to the rear aspect and a door to side aspect. Fitted with a range of wall and base storage units and inset ceramic sink and side drainer. Coordinating work surface areas and partly tiled walls. Space and plumbing for a washing machine and a fridge/freezer. Freestanding cooker. Radiator. Tiled flooring.
Rear Hall - 1.13 x 0.97 (3'8" x 3'2") - A double glazed window to the rear aspect and a wooden door to the the rear aspect. Tiled flooring.
Dining Room/Bedroom Three - 4.71 x 3.28 (15'5" x 10'9") - A double glazed bay window to the front aspect. Radiator.
Bathroom - 3.11 x 1.60 (10'2" x 5'2") - A double glazed window to the rear aspect. Fitted with a suite comprising a bath, wash hand basin and low level W.C. Radiator.
First Floor -
First Floor Landing - A double glazed window to the front aspect. Loft access. Stairs from ground floor.
Bedroom One - 5.18 x 3.61 (16'11" x 11'10") - A double glazed window to the front aspect. Radiator.
Bedroom Two - 5.18 x 3.34 (16'11" x 10'11") - A double glazed window to the front aspect. Fitted storage cupboard housing hot water cylinder. Radiator.
Shower Room - 1.84 x 1.77 (6'0" x 5'9") - A double glazed window to the rear aspect. Fitted with a suite comprising a shower cubicle, wash hand basin and low level W.C. Vertical radiator.
Exterior - The property sits on a sizeable plot with a driveway to the frontage leading to the detached garage. To the side and rear the garden is laid mainly to lawn with mature flower bed borders and gravel areas. To the rear there is a paved patio seating area and a greenhouse.
Garage - Windows to the rear and side aspect and double doors to the front aspect. Boiler.