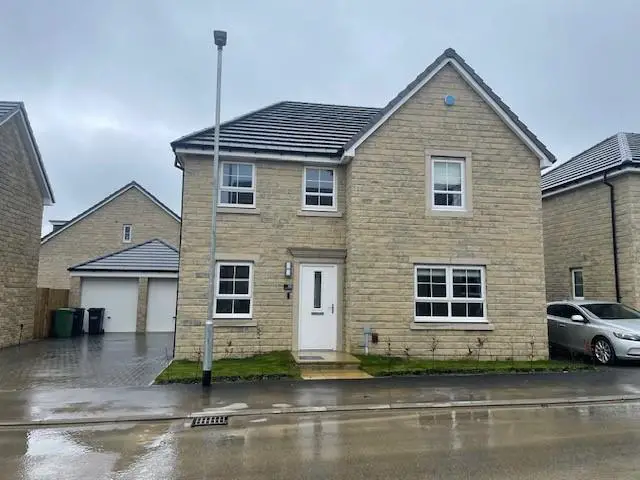
House For Rent £1,350
A Fantastic Four Bedroom new build located in the popular residential area of Clayton. In excellent order throughout the property comprises of; Entrance Hallway, Lounge, Office, Downstairs WC, Open Plan Kitchen / Diner & Utility Room, Landing, Four Bedrooms (One Ensuite) & House Bathroom. Garden to Rear with Driveway & Single Garage. Available Now. EPC - B / Council Tax Band - E
Entrance Hallway - Laminate Flooring. Storage Cupboard with Internet access. Stairs & Banister, Secure Composite Front Door.
Lounge - 5.00m x 3.66m (16'05 x 12'00) - Carpet. Radiators, TV & Media Centre Point. Double Glazed Window & Blind
Downstairs Office / Study - 2.24m x 2.34m (7'04 x 7'08) - Carpet. Double Glazed Window. Radiator.
Downstairs Cloakroom - Laminate Flooring. Radiator. Extractor Fan. White WC & Basin
Kitchen / Diner - 8.08m x 3.53m (26'06 x 11'07) - KITCHEN - Laminate Flooring, Radiator, Double Glazed Window, Integrated Dishwasher, Fridge / Freezer, Electrolux Oven & Gas Hob with Extractor Fan. Stainless Steel Sink & Half Sink with Drainer. High Gloss Base Units, Cupboards & Drawers with Wooden Worktops. Under Stair Storage Cupboard.
DINING AREA / SECOND LOUNGE - Laminate Flooring. Double Glazed Window & Patio Doors to Rear Garden. Aerial Points.
Utility Room - 1.57m x 1.63m (5'02 x 5'04) - Radiator, Laminate Flooring, Plumbing for washer, Extractor Fan, UPVC Double Glazed Door. High Gloss Wall Units with Boiler Cupboard.
Landing - Carpet, Stairs & Banister. Large Storage Cupboard, Loft Access (Not Checked) Radiator
Main Bedroom - 3.53m x 3.81m (11'07 x 12'06) - Carpet, Radiator, UPVC Double Glazed Window. Separate thermostat for bedroom 1 heating
Main Bedroom Ensuite - 1.40m x2.26m (4'07 x7'05) - Laminate Flooring, Radiator, White WC, Basin & Shower Cubicle with Thermostatic Shower. Extractor Fan
Bedroom 2 - 3.40m x 4.32m (11'02 x 14'02) - Carpet, Radiator, UPVC Double Glazed Window, Built In Cupboard.
Bedroom 3 - 2.79m x 3.28m (9'02 x 10'09) - Carpet, Radiator, UPVC Double Glazed Window.
Bedroom 4 - 2.92m x 3.12m (9'07 x 10'03) - Carpet, Radiator, UPVC Double Glazed Window.
Main Bathroom - 2.13m x 1.65m (7'00 x 5'05) - Laminate Flooring, Radiator, UPVC Double Glazed Window, White WC, Basin & Bath with Thermostatic Shower over.
Outside - GARDEN -Secure Enclosed Rear Garden with Fence & Gate
GARAGE - Up & Over Door. Electric Point & EV Car Charging Point
DRIVEWAY
Entrance Hallway - Laminate Flooring. Storage Cupboard with Internet access. Stairs & Banister, Secure Composite Front Door.
Lounge - 5.00m x 3.66m (16'05 x 12'00) - Carpet. Radiators, TV & Media Centre Point. Double Glazed Window & Blind
Downstairs Office / Study - 2.24m x 2.34m (7'04 x 7'08) - Carpet. Double Glazed Window. Radiator.
Downstairs Cloakroom - Laminate Flooring. Radiator. Extractor Fan. White WC & Basin
Kitchen / Diner - 8.08m x 3.53m (26'06 x 11'07) - KITCHEN - Laminate Flooring, Radiator, Double Glazed Window, Integrated Dishwasher, Fridge / Freezer, Electrolux Oven & Gas Hob with Extractor Fan. Stainless Steel Sink & Half Sink with Drainer. High Gloss Base Units, Cupboards & Drawers with Wooden Worktops. Under Stair Storage Cupboard.
DINING AREA / SECOND LOUNGE - Laminate Flooring. Double Glazed Window & Patio Doors to Rear Garden. Aerial Points.
Utility Room - 1.57m x 1.63m (5'02 x 5'04) - Radiator, Laminate Flooring, Plumbing for washer, Extractor Fan, UPVC Double Glazed Door. High Gloss Wall Units with Boiler Cupboard.
Landing - Carpet, Stairs & Banister. Large Storage Cupboard, Loft Access (Not Checked) Radiator
Main Bedroom - 3.53m x 3.81m (11'07 x 12'06) - Carpet, Radiator, UPVC Double Glazed Window. Separate thermostat for bedroom 1 heating
Main Bedroom Ensuite - 1.40m x2.26m (4'07 x7'05) - Laminate Flooring, Radiator, White WC, Basin & Shower Cubicle with Thermostatic Shower. Extractor Fan
Bedroom 2 - 3.40m x 4.32m (11'02 x 14'02) - Carpet, Radiator, UPVC Double Glazed Window, Built In Cupboard.
Bedroom 3 - 2.79m x 3.28m (9'02 x 10'09) - Carpet, Radiator, UPVC Double Glazed Window.
Bedroom 4 - 2.92m x 3.12m (9'07 x 10'03) - Carpet, Radiator, UPVC Double Glazed Window.
Main Bathroom - 2.13m x 1.65m (7'00 x 5'05) - Laminate Flooring, Radiator, UPVC Double Glazed Window, White WC, Basin & Bath with Thermostatic Shower over.
Outside - GARDEN -Secure Enclosed Rear Garden with Fence & Gate
GARAGE - Up & Over Door. Electric Point & EV Car Charging Point
DRIVEWAY