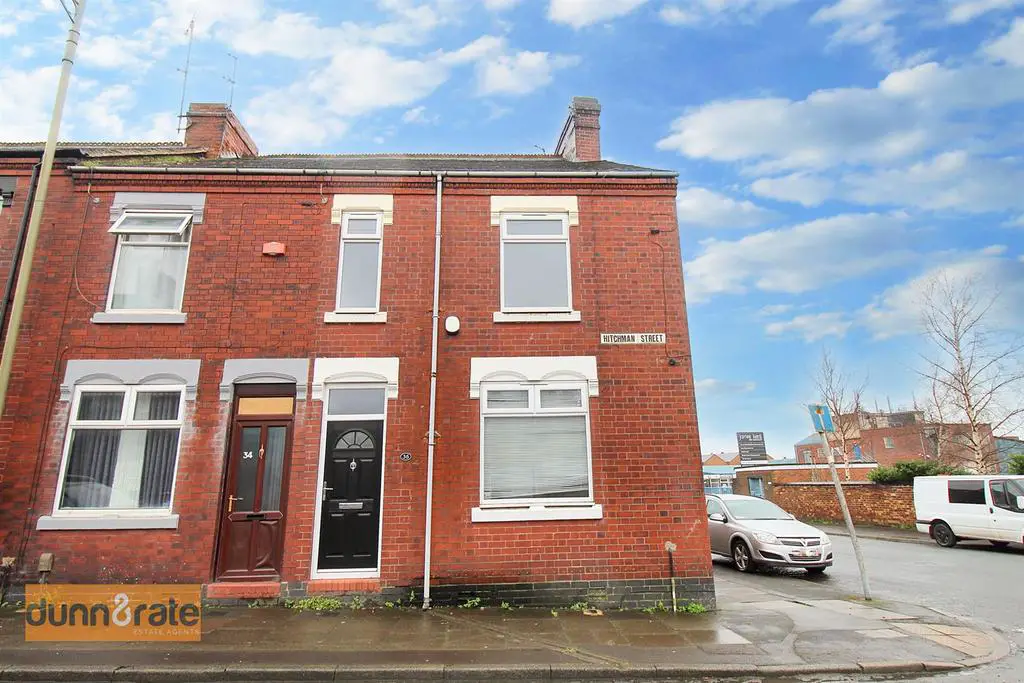
House For Sale £84,950
Is it time to get yourself on that property ladder? Or maybe your looking to grow your property portfolio? If either applies its time to HITCH a ride on over to HITCHman Street, where you will find this extremely spacious end terraced, sold with no upward chain. Located within walking distance to the town of Fenton, this end terraces is waiting on a new owner to snap it up. The accommodation on offer comprises two large reception rooms, fitted kitchen, ground floor bathroom and two double bedrooms. Externally the property has an enclosed rear courtyard. Situated in the popular area of Fenton, close to local amenities, schooling and commuter links to the main town centre of Hanley. Pop that thumb out its time to HITCH that ride to your new destination and book a viewing today.
Ground Floor -
Lounge - 4.93 x 3.43 (16'2" x 11'3") - The property has a entrance door to the front aspect coupled with a double glazed window to the front and side. Radiator.
Dining Room - 4.69 x 4.38 (15'4" x 14'4") - A double glazed window overlooks the rear and side aspect. Fireplace housing electric fire. Under stairs storage cupboard and stairs leading to the first floor. Radiator.
Kitchen - 3.75 x 2.00 (12'3" x 6'6") - A double glazed window overlooks the side aspect. Fitted with a range of wall and base storage units with inset stainless sink unit and side drainer. Coordinating work surface areas and partly tiled walls. Integrated electric oven and gas hob with cooker hood above. Space and plumbing for washing machine and fridge/freezer. Wall mounted central heating boiler. Loft access hatch. Radiator.
Rear Hall - 1.00 x 0.80 (3'3" x 2'7") - A double glazed access door leads out to the side of the property. Storage cupboard housing hot water cylinder.
Bathroom - 2.09 x 1.78 (6'10" x 5'10") - A double glazed window overlooks the side aspect. Fitted with a suite comprising corner bath, low level W.C and wash hand basin. Partly tiled walls and radiator.
First Floor -
First Floor Landing -
Bedroom One - 4.05 x 3.64 (13'3" x 11'11") - A double glazed window overlooks the side and rear aspect. Storage cupboard with access to loft hatch. The loft space is fully boarded with two Velux style windows and power and lighting. Radiator.
Bedroom Two - 4.91 x 3.43 (16'1" x 11'3") - A double glazed window overlooks the front and side aspect. Radiator.
Exterior - To the rear there is an enclosed courtyard.
Ground Floor -
Lounge - 4.93 x 3.43 (16'2" x 11'3") - The property has a entrance door to the front aspect coupled with a double glazed window to the front and side. Radiator.
Dining Room - 4.69 x 4.38 (15'4" x 14'4") - A double glazed window overlooks the rear and side aspect. Fireplace housing electric fire. Under stairs storage cupboard and stairs leading to the first floor. Radiator.
Kitchen - 3.75 x 2.00 (12'3" x 6'6") - A double glazed window overlooks the side aspect. Fitted with a range of wall and base storage units with inset stainless sink unit and side drainer. Coordinating work surface areas and partly tiled walls. Integrated electric oven and gas hob with cooker hood above. Space and plumbing for washing machine and fridge/freezer. Wall mounted central heating boiler. Loft access hatch. Radiator.
Rear Hall - 1.00 x 0.80 (3'3" x 2'7") - A double glazed access door leads out to the side of the property. Storage cupboard housing hot water cylinder.
Bathroom - 2.09 x 1.78 (6'10" x 5'10") - A double glazed window overlooks the side aspect. Fitted with a suite comprising corner bath, low level W.C and wash hand basin. Partly tiled walls and radiator.
First Floor -
First Floor Landing -
Bedroom One - 4.05 x 3.64 (13'3" x 11'11") - A double glazed window overlooks the side and rear aspect. Storage cupboard with access to loft hatch. The loft space is fully boarded with two Velux style windows and power and lighting. Radiator.
Bedroom Two - 4.91 x 3.43 (16'1" x 11'3") - A double glazed window overlooks the front and side aspect. Radiator.
Exterior - To the rear there is an enclosed courtyard.
Houses For Sale Hitchman Street
Houses For Sale Victoria Place
Houses For Sale Fountain Street
Houses For Sale City Road
Houses For Sale Millicent Street
Houses For Sale William Street
Houses For Sale Stanier Street
Houses For Sale Brookes Court
Houses For Sale Victoria Road
Houses For Sale Kent Place
Houses For Sale Clarence Street
Houses For Sale Wileman Place
Houses For Sale Glebedale Road
Houses For Sale Frederick Street
Houses For Sale Beville Street
Houses For Sale Wileman Street
Houses For Sale Victoria Place
Houses For Sale Fountain Street
Houses For Sale City Road
Houses For Sale Millicent Street
Houses For Sale William Street
Houses For Sale Stanier Street
Houses For Sale Brookes Court
Houses For Sale Victoria Road
Houses For Sale Kent Place
Houses For Sale Clarence Street
Houses For Sale Wileman Place
Houses For Sale Glebedale Road
Houses For Sale Frederick Street
Houses For Sale Beville Street
Houses For Sale Wileman Street