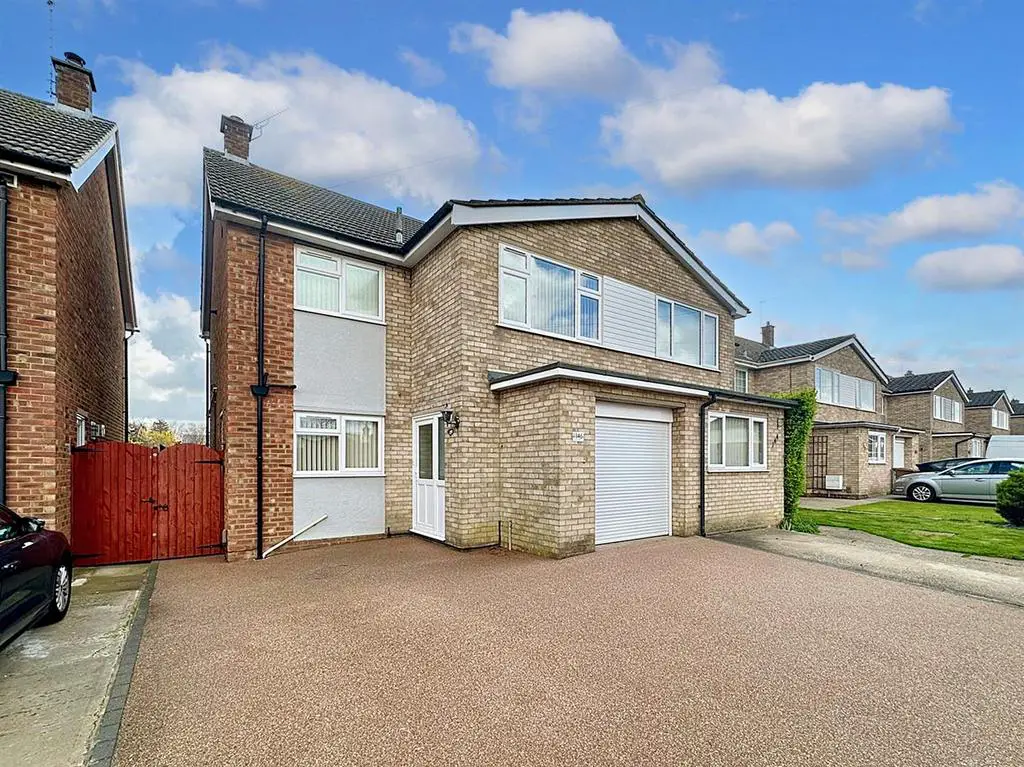
House For Sale £300,000
Situated on the sought after "Crofts" area of Ipswich is this sizeable, semi-detached family home.
The property has been well maintained throughout and to the ground floor offers useful porch and hallway with under stairs storage, a recently fitted modern kitchen, and a large living/ dining space over looking the rear garden. To the first floor there are three double bedrooms and a four piece shower and bathroom suite.
The private rear garden is predominantly laid to lawn and enclosed with wooden fencing. There is a shed for storage and a mature border with an array of mature flowers and shrubs. To the front of the property there is a resin driveway offering parking for a number of vehicles and access to the integral garage. The single garage benefits from power and light and an electric roller door to the front.
The property has double glazed windows and doors, and gas central heating.
Hallway -
Kitchen - 3.27 x 2.61 (10'8" x 8'6") - Double glazed window to front. Part glazed door to side. Range of wall and floor mounted units and drawers. Laminate worktop. Stainless steel sink with 1 1/2 drainer and mixer tap over. Space for washing machine. Space for under counter fridge. Space for cooker. Part tiled walls. Vinyl tile flooring.
Living/ Dining Room - 6.33 x 3.63 (20'9" x 11'10") - Double glazed window to rear. Double glazed patio doors to rear. Gas fire with surround. Coving. Radiator.
Landing - Loft access. Doors to:
Bedroom One - 3.67 x 3.59 (12'0" x 11'9") - Double glazed window to rear. Built in wardrobes. Coving. Radiator.
Bedroom Two - 3.41 x 3.38 (11'2" x 11'1") - Double glazed window to front. Coving. Radiator.
Bedroom Three - 3.48 x 2.65 (11'5" x 8'8") - Double glazed window to rear. Built in cupboard housing wall mounted gas boiler. Coving. Radiator.
Bathroom - 2.74 x 2.65 (8'11" x 8'8") - Double glazed window to front. Corner shower cubicle with dual shower attachment including rainfall shower head. Bath with shower attachment. Low level W.C. Pedestal wash basin. Extractor fan. Part tiled walls. Vinyl tile floor. Radiator.
Rear Garden - The rear garden is enclosed by wooden fencing and is predominantly laid to lawn. The garden has been thoughtfully landscaped with a mature border, and path leading to the sizeable storage shed. There is a gate to the side leading to the front of the property.
Garage & Parking - To the front of the property there is a single integral garage with electric roller door. The garage also benefits from power and light.
There is a resin driveway providing off road parking for a number of vehicles.
The property has been well maintained throughout and to the ground floor offers useful porch and hallway with under stairs storage, a recently fitted modern kitchen, and a large living/ dining space over looking the rear garden. To the first floor there are three double bedrooms and a four piece shower and bathroom suite.
The private rear garden is predominantly laid to lawn and enclosed with wooden fencing. There is a shed for storage and a mature border with an array of mature flowers and shrubs. To the front of the property there is a resin driveway offering parking for a number of vehicles and access to the integral garage. The single garage benefits from power and light and an electric roller door to the front.
The property has double glazed windows and doors, and gas central heating.
Hallway -
Kitchen - 3.27 x 2.61 (10'8" x 8'6") - Double glazed window to front. Part glazed door to side. Range of wall and floor mounted units and drawers. Laminate worktop. Stainless steel sink with 1 1/2 drainer and mixer tap over. Space for washing machine. Space for under counter fridge. Space for cooker. Part tiled walls. Vinyl tile flooring.
Living/ Dining Room - 6.33 x 3.63 (20'9" x 11'10") - Double glazed window to rear. Double glazed patio doors to rear. Gas fire with surround. Coving. Radiator.
Landing - Loft access. Doors to:
Bedroom One - 3.67 x 3.59 (12'0" x 11'9") - Double glazed window to rear. Built in wardrobes. Coving. Radiator.
Bedroom Two - 3.41 x 3.38 (11'2" x 11'1") - Double glazed window to front. Coving. Radiator.
Bedroom Three - 3.48 x 2.65 (11'5" x 8'8") - Double glazed window to rear. Built in cupboard housing wall mounted gas boiler. Coving. Radiator.
Bathroom - 2.74 x 2.65 (8'11" x 8'8") - Double glazed window to front. Corner shower cubicle with dual shower attachment including rainfall shower head. Bath with shower attachment. Low level W.C. Pedestal wash basin. Extractor fan. Part tiled walls. Vinyl tile floor. Radiator.
Rear Garden - The rear garden is enclosed by wooden fencing and is predominantly laid to lawn. The garden has been thoughtfully landscaped with a mature border, and path leading to the sizeable storage shed. There is a gate to the side leading to the front of the property.
Garage & Parking - To the front of the property there is a single integral garage with electric roller door. The garage also benefits from power and light.
There is a resin driveway providing off road parking for a number of vehicles.