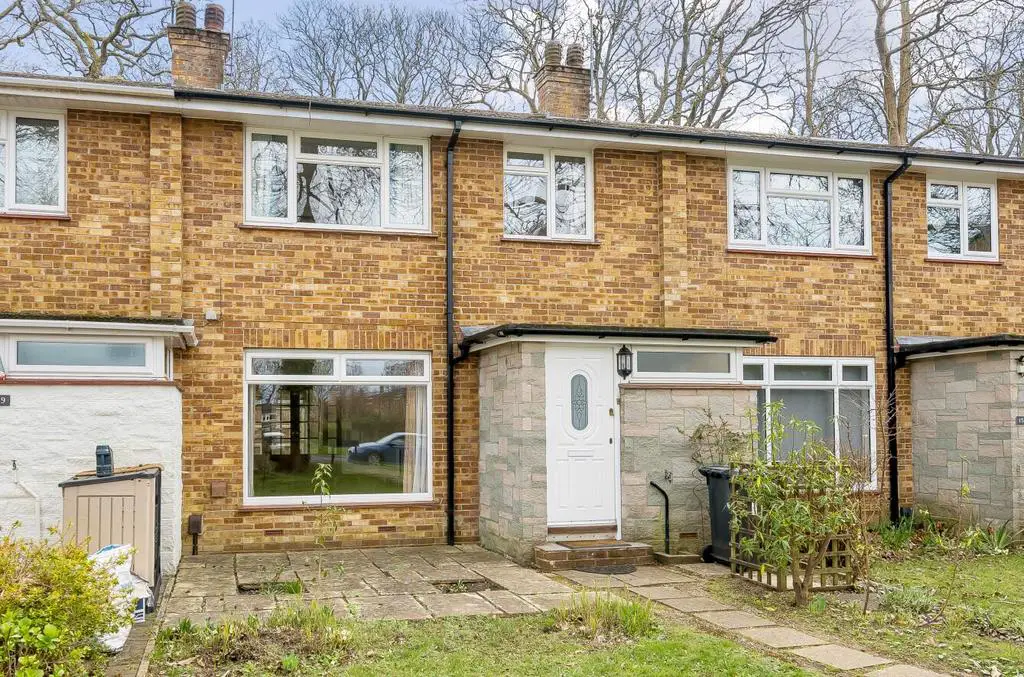
House For Sale £360,000
A three bedroom terrace family home situated within the heart of Hiltingbury and offered for sale with no forward chain. The property boasts well proportioned accommodation including a 23'5" Sitting Room, 21' x 16'7" Kitchen/Breakfast/Family Room and cloakroom. Externally there is a long front garden and an enclosed rear garden along with a garage located in a block to the rear. Maytree Road sits within catchment for Hiltingbury and Thornden Schools.
Accommodation -
Ground Floor -
Entrance Hall: - Stairs to first floor, built in storage cupboards.
Cloakroom: - 4'6" x 4'2" (1.37 x 1.26m) White suite with chrome fitments comprising low level wc, wash hand basin.
Sitting Room: - 23'5" x 11'8" (7.13m x 3.55m)
Kitchen/Breakfast/Family Room: - 21' x 16'7" Built in oven, built in gas hob, integrated extractor hood, plumbing for washing machine, fitted breakfast bar, space for table and chairs, wall mounted boiler.
Fiirst Floor -
Landing: - Access to loft space.
Bedroom 1: - 11'10" to wardrobes x 9'4" plus door recess (3.62m x 2.85) Built in wardrobes.
Bedroom 2: - 11'8" x 9'1" (3.56m x 2.77m)
Bedroom 3: - 8'8" x 7'1" (2.65m x 2.15m) Built in wardrobe.
Bathroom: - 8'2" x 4'9" (2.49 x 1.45m) White suite with chrome fitments comprising bath with shower over, wash hand basin.
Separate W.C: - 5'3" x 2'9" (1.61m x 0.83m) Comprising low level wc.
Outside -
Front: - Comprises an area laid to lawn with a variety of plants, shrubs and trees, pathway to front door.
Rear Garden: - Measures approximately 21' x 19' and comprises paved patio, flower and shrub border, area laid to shingle, outside power point.
Garage: - 16'10" x 9' (5.13m x 2.74m) With parking space in front of the garage. The garage is the 2nd on the right with the white door.
Other Information -
Tenure: - Freehold
Approximate Age: - 1960's
Approximate Area: - 118.5sqm/1276sqft (Including garage)
Sellers Position: - No forward chain
Heating: - Gas central heating
Windows: - UPVC double glazed windows
Loft Space: - Partially boarded with ladder and light connected
Infant/Junior School: - Hiltingbury Infant/Junior School
Secondary School: - Thornden Secondary School
Council Tax: - Band D
Local Council: - Eastleigh Borough Council -[use Contact Agent Button]
Accommodation -
Ground Floor -
Entrance Hall: - Stairs to first floor, built in storage cupboards.
Cloakroom: - 4'6" x 4'2" (1.37 x 1.26m) White suite with chrome fitments comprising low level wc, wash hand basin.
Sitting Room: - 23'5" x 11'8" (7.13m x 3.55m)
Kitchen/Breakfast/Family Room: - 21' x 16'7" Built in oven, built in gas hob, integrated extractor hood, plumbing for washing machine, fitted breakfast bar, space for table and chairs, wall mounted boiler.
Fiirst Floor -
Landing: - Access to loft space.
Bedroom 1: - 11'10" to wardrobes x 9'4" plus door recess (3.62m x 2.85) Built in wardrobes.
Bedroom 2: - 11'8" x 9'1" (3.56m x 2.77m)
Bedroom 3: - 8'8" x 7'1" (2.65m x 2.15m) Built in wardrobe.
Bathroom: - 8'2" x 4'9" (2.49 x 1.45m) White suite with chrome fitments comprising bath with shower over, wash hand basin.
Separate W.C: - 5'3" x 2'9" (1.61m x 0.83m) Comprising low level wc.
Outside -
Front: - Comprises an area laid to lawn with a variety of plants, shrubs and trees, pathway to front door.
Rear Garden: - Measures approximately 21' x 19' and comprises paved patio, flower and shrub border, area laid to shingle, outside power point.
Garage: - 16'10" x 9' (5.13m x 2.74m) With parking space in front of the garage. The garage is the 2nd on the right with the white door.
Other Information -
Tenure: - Freehold
Approximate Age: - 1960's
Approximate Area: - 118.5sqm/1276sqft (Including garage)
Sellers Position: - No forward chain
Heating: - Gas central heating
Windows: - UPVC double glazed windows
Loft Space: - Partially boarded with ladder and light connected
Infant/Junior School: - Hiltingbury Infant/Junior School
Secondary School: - Thornden Secondary School
Council Tax: - Band D
Local Council: - Eastleigh Borough Council -[use Contact Agent Button]
