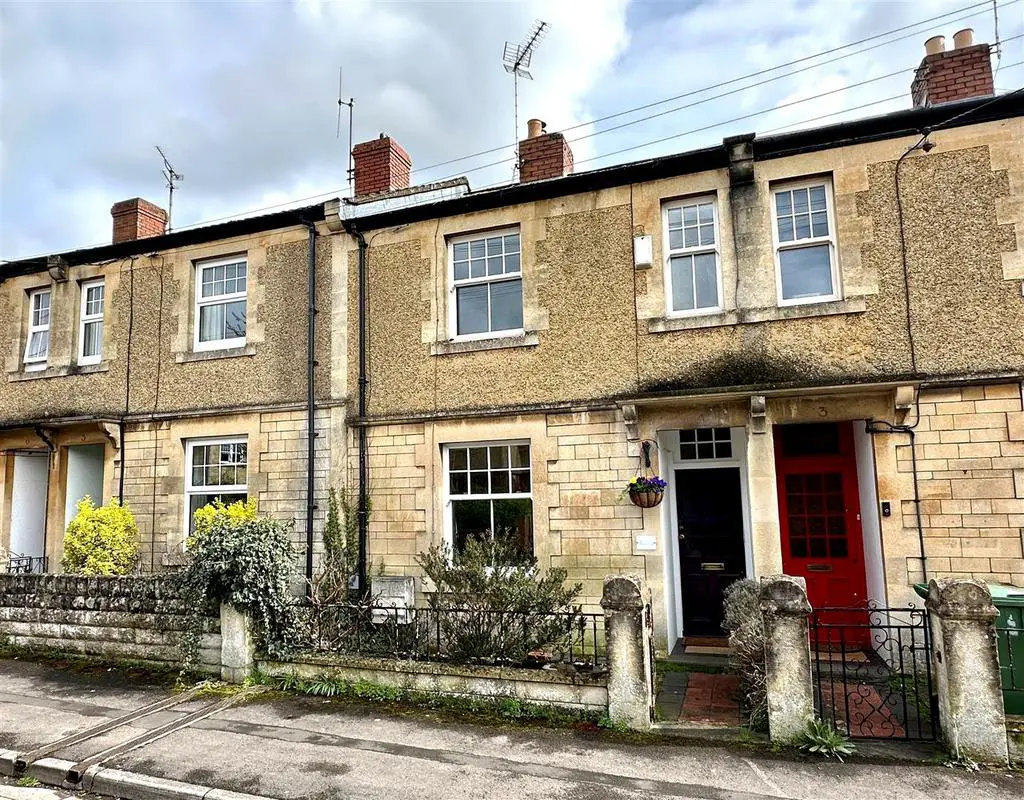
House For Sale £289,950
Moments from the well regarded John Coles Park and only 0.5 miles walk from Chippenham's Mainline Train Station a well loved Period terrace home with private mature rear garden. Internally comprising; entrance hall, lounge with cast iron fire place, dining/sitting room with wood burner, kitchen/dining room with French doors on to the garden, THREE DOUBLE BEDROOMS and a family bathroom on the first floor.
Entrance Hall - Front door, laminate flooring, radiator, stairs to the first floor, door to the lounge and door to the dining room.
Lounge - 3.63m x 3.63m (11'11" x 11'11") - Double glazed sash window to the front, laminate flooring, radiator, chimney breast with open fire, hearth and mantle.
Dining/Sitting Room - 3.78m x 3.78m maximum (12'05" x 12'05" maximum) - Double glazed window to the rear, radiator, laminate flooring, under stairs cupboard, storage cupboard to the side of the chimney breast, wood burner and opening to the kitchen.
Kitchen/Dining Room - 5.64m x 2.49m (18'06" x 8'02") - Door to the side (currently not useable), double glazed window to the side, double glazed French doors lead in to the garden, space for a dining table and chairs, tiled floor, radiator, floor and wall mounted units, electric hob, electric oven, extractor fan over, stainless steel sink and drainer, plumbing for a washing machine and plumbing for a dishwasher.
Landing - Store cupboard, doors to bedrooms and the bathroom.
Bedroom One - 4.65m x 3.68m (15'03" x 12'01") - Two double glazed sash windows to the front, stripped floorboards, fitted wardrobes and drawers, radiator, chimney breast with cast iron fireplace.
Bedroom Two - 3.63m x 2.77m (11'11" x 9'01") - Double glazed window to the rear, radiator, chimney breast and cast iron fireplace.
Bedroom Three - 3.51m x 2.51m (11'06" x 8'03") - double glazed window to the rear, radiator and laminate flooring.
Bathroom - 1.96m x 1.65m (6'05" x 5'05") - Double glazed window to the side, tiled floor, radiator, part tiled walls, wash hand basin, toilet, bath with mains shower over.
Garden - Gated rear access, pathway leading from the back of the house, selection of trees and shrubs.
Tenure - We are advised by the .Gov website that the property is Freehold
Council Tax - We are advised by the .Gov website that the property is Freehold.
Entrance Hall - Front door, laminate flooring, radiator, stairs to the first floor, door to the lounge and door to the dining room.
Lounge - 3.63m x 3.63m (11'11" x 11'11") - Double glazed sash window to the front, laminate flooring, radiator, chimney breast with open fire, hearth and mantle.
Dining/Sitting Room - 3.78m x 3.78m maximum (12'05" x 12'05" maximum) - Double glazed window to the rear, radiator, laminate flooring, under stairs cupboard, storage cupboard to the side of the chimney breast, wood burner and opening to the kitchen.
Kitchen/Dining Room - 5.64m x 2.49m (18'06" x 8'02") - Door to the side (currently not useable), double glazed window to the side, double glazed French doors lead in to the garden, space for a dining table and chairs, tiled floor, radiator, floor and wall mounted units, electric hob, electric oven, extractor fan over, stainless steel sink and drainer, plumbing for a washing machine and plumbing for a dishwasher.
Landing - Store cupboard, doors to bedrooms and the bathroom.
Bedroom One - 4.65m x 3.68m (15'03" x 12'01") - Two double glazed sash windows to the front, stripped floorboards, fitted wardrobes and drawers, radiator, chimney breast with cast iron fireplace.
Bedroom Two - 3.63m x 2.77m (11'11" x 9'01") - Double glazed window to the rear, radiator, chimney breast and cast iron fireplace.
Bedroom Three - 3.51m x 2.51m (11'06" x 8'03") - double glazed window to the rear, radiator and laminate flooring.
Bathroom - 1.96m x 1.65m (6'05" x 5'05") - Double glazed window to the side, tiled floor, radiator, part tiled walls, wash hand basin, toilet, bath with mains shower over.
Garden - Gated rear access, pathway leading from the back of the house, selection of trees and shrubs.
Tenure - We are advised by the .Gov website that the property is Freehold
Council Tax - We are advised by the .Gov website that the property is Freehold.
Houses For Sale Gastons Road
Houses For Sale Park Terrace
Houses For Sale Oak Lodge Close
Houses For Sale Parkfields Court
Houses For Sale Marshfield Road
Houses For Sale King Alfred Street
Houses For Sale Hardenhuish Avenue
Houses For Sale Bristol Road
Houses For Sale Audley Road
Houses For Sale Park Fields
Houses For Sale Park Lane
Houses For Sale Park Terrace
Houses For Sale Oak Lodge Close
Houses For Sale Parkfields Court
Houses For Sale Marshfield Road
Houses For Sale King Alfred Street
Houses For Sale Hardenhuish Avenue
Houses For Sale Bristol Road
Houses For Sale Audley Road
Houses For Sale Park Fields
Houses For Sale Park Lane