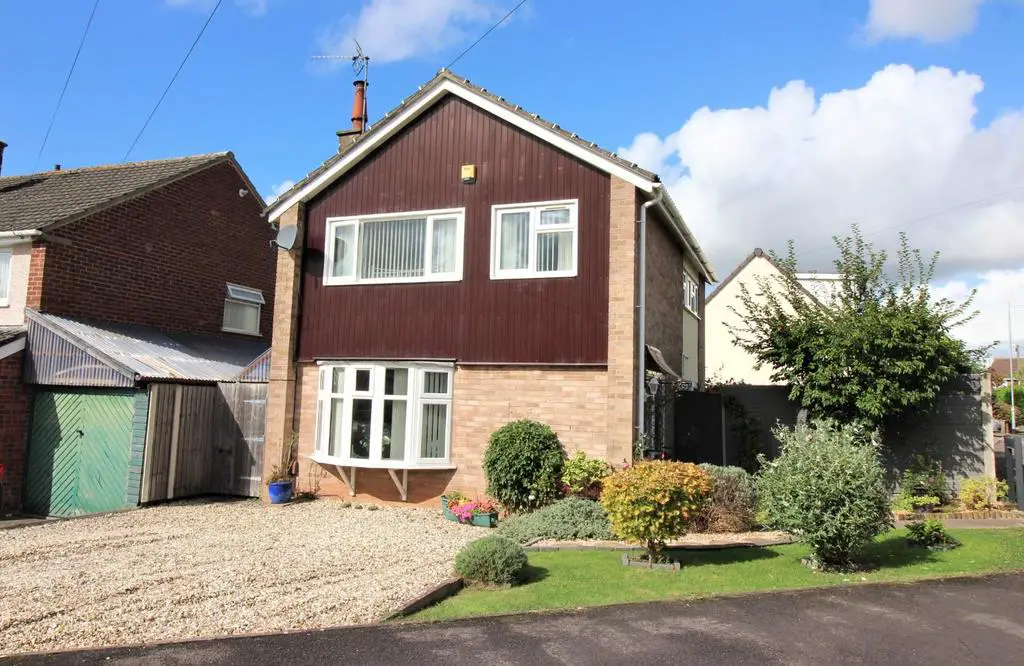
House For Sale £400,000
This smartly presented family home provides tastefully appointed accommodation that is bright, light and welcoming. Having been extensively refurbished and modernized, this fabulous detached house affords a wealth of desirable features to include gas central heating, uPVC double glazing, modern fitted kitchen and bathroom with separate shower enclosure. In addition the house enjoys the benefit of a feature gas fire in the lounge, ground floor cloakroom, easy to manage gardens and off street parking for two vehicles. Internal viewings keenly encouraged!
Entrance - Via canopy porch to security locking front door that opens to;
Hallway - Obscure uPVC double glazed window to front with adjacent double glazed front door. Large cloaks cupboard incorporating radiator
Cloakroom - White W.C, wash hand basin and useful under stairs storage cupboard
Living Room - 3.90m x 3.35m (12'9" x 10'11") - uPVC double glazed bay window to front, feature fireplace incorporating living flame gas fire with attractive surround. Radiator
Dining Area - 3.20m x 2.80m (10'5" x 9'2") - uPVC double glazed sliding patio doors to rear and radiator
Kitchen - 3.20m x 2.48m (10'5" x 8'1") - uPVC double glazed window to side with obscure uPVC double glazed door opening to rear garden. Range of modern floor and wall units with contrasting work surfaces that incorporate a stainless steel sink unit. Integral oven and ceramic hob with extractor hood over. Built in pantry and radiator
Landing - Obscure uPVC double glazed window to side. Access to loft via retractable ladder
Bathroom - Obscure uPVC double glazed window to rear. Suite comprising; W.C, wash hand basin and panelled bath with separate shower enclosure, extractor fan and heated towel rail
Bedroom 1 - 4.04m x 3.05m (13'3" x 10'0") - uPVC double glazed window to front, built in sliding door wardrobes fitted to the full extent of one wall. Radiator
Bedroom 2 - 3.30m x 3.05m (10'9" x 10'0") - uPVC double glazed window to rear. Cupboard housing gas central heating boiler. Radiator
Bedroom 3 - 3.05m x 2.24m (10'0" x 7'4") - uPVC double glazed window to front and radiator
Front/Side Garden - Well tended open plan area with small lawn and various shrubs
Rear Garden - Enclosed secluded and private garden that is easy to manage. It comprises; paved patio, small lawn, decked area and shrub borders with side access to covered store and shed. Water tap.
Parking - There is a gravelled hard standing at the front that provides off street parking for two vehicles.
Material Information - Thornbury - Tenure Type; Freehold
Council Tax Banding; South Gloucestershire Band C
Entrance - Via canopy porch to security locking front door that opens to;
Hallway - Obscure uPVC double glazed window to front with adjacent double glazed front door. Large cloaks cupboard incorporating radiator
Cloakroom - White W.C, wash hand basin and useful under stairs storage cupboard
Living Room - 3.90m x 3.35m (12'9" x 10'11") - uPVC double glazed bay window to front, feature fireplace incorporating living flame gas fire with attractive surround. Radiator
Dining Area - 3.20m x 2.80m (10'5" x 9'2") - uPVC double glazed sliding patio doors to rear and radiator
Kitchen - 3.20m x 2.48m (10'5" x 8'1") - uPVC double glazed window to side with obscure uPVC double glazed door opening to rear garden. Range of modern floor and wall units with contrasting work surfaces that incorporate a stainless steel sink unit. Integral oven and ceramic hob with extractor hood over. Built in pantry and radiator
Landing - Obscure uPVC double glazed window to side. Access to loft via retractable ladder
Bathroom - Obscure uPVC double glazed window to rear. Suite comprising; W.C, wash hand basin and panelled bath with separate shower enclosure, extractor fan and heated towel rail
Bedroom 1 - 4.04m x 3.05m (13'3" x 10'0") - uPVC double glazed window to front, built in sliding door wardrobes fitted to the full extent of one wall. Radiator
Bedroom 2 - 3.30m x 3.05m (10'9" x 10'0") - uPVC double glazed window to rear. Cupboard housing gas central heating boiler. Radiator
Bedroom 3 - 3.05m x 2.24m (10'0" x 7'4") - uPVC double glazed window to front and radiator
Front/Side Garden - Well tended open plan area with small lawn and various shrubs
Rear Garden - Enclosed secluded and private garden that is easy to manage. It comprises; paved patio, small lawn, decked area and shrub borders with side access to covered store and shed. Water tap.
Parking - There is a gravelled hard standing at the front that provides off street parking for two vehicles.
Material Information - Thornbury - Tenure Type; Freehold
Council Tax Banding; South Gloucestershire Band C