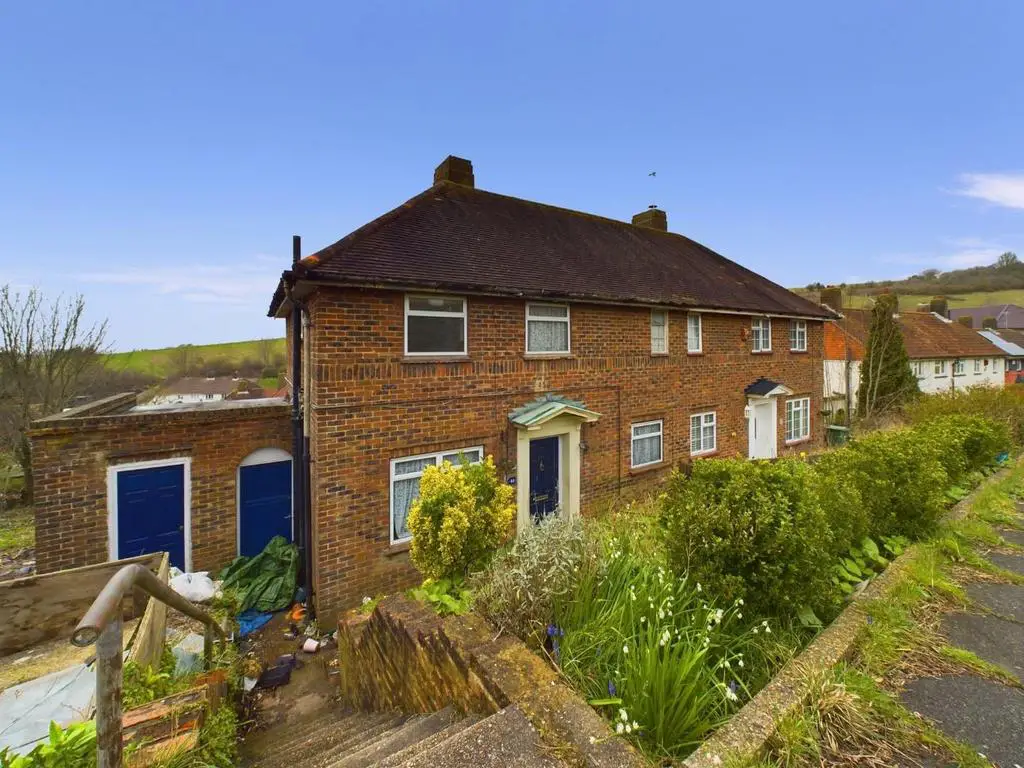
House For Sale £325,000
* GUIDE PRICE £325,000-£350,000 *
John Hilton's are pleased to be able to offer with no onward chain, this two double bedroom older style semi-detached house which occupies an incredibly generous plot in the quiet and favourable location of Lower Bevendean - a very popular area amongst first time buyers and young families. Requiring full refurbishment, this well proportioned property offers perfect potential for a prospective purchaser to make their own mark through improvement, alteration and extension.
Approach - Steps descend from pavement to pathway in front of house, with side access to rear garden. Tiered front garden with shrubs and plants. Further steps down to covered entrance and front door opening into:
Lounge - 3.96m x 4.83m (13'0" x 15'10") - Double glazed aluminium framed sliding patio doors opening onto rear garden. Stairs ascend to first floor landing with storage space under, chimney breast recess thought to be open working fire (not tested) with brick surround and york stone hearth, wall-mounted shelving, coving, radiator. Archway through to:
Dining Area - 2.87m x 2.59m (9'5" x 8'6") - Double glazed aluminium framed window to front with radiator under, coved ceiling, further archway through to:
Kitchen - 2.87m x 2.90m (9'5" x 9'6") - Double glazed window to rear overlooking large rear garden with elevated views towards countryside, and quarry tiled floor. Six-ring gas hob set into timber shelving unit with part-tiled splashback and chimney style extractor over. Single bowl sink with double drainer set into timber unit with dishwasher under, wall-mounted 'Worcester' boiler. Oven set into storage unit with washing machine under. Door into storage area with shelving, door to front garden, further door to rear garden and opening through to store.
First Floor Landing - Double glazed window to front, radiator under, hatch offering access into loft space with pull-down ladder, built-in cupboard housing hot water tank.
Bathroom - 1.98m x 2.29m (6'6" x 7'6") - Obscure double glazed windows to front and side, three-piece avocado green bathroom suite comprising corner bath, low-level WC and wash hand basin. Part-tiled and part tongue and groove timber panelled surround, built-in shower enclosure with thermostat shower and tiled surround, radiator.
Bedroom - 3.00m x 3.20m (9'10" x 10'6") - Double glazed window to rear offering elevated views over rear garden and countryside. Built-in double wardrobe with cupboard over, wall-mounted shelving, radiator, picture rail and exposed timber floorboards.
Bedroom - 3.05m x 4.67m (10'0" x 15'4") - Double glazed window to rear offering elevated views over rear garden and countryside, radiator under, wall-mounted shelving into alcove, wardrobe recess with cupboard over.
Rear Garden - measure on google maps? (measure on google maps?) - Extremely large and mainly laid to lawn with mature shrubs and trees, greenhouse and walled boundaries.
John Hilton's are pleased to be able to offer with no onward chain, this two double bedroom older style semi-detached house which occupies an incredibly generous plot in the quiet and favourable location of Lower Bevendean - a very popular area amongst first time buyers and young families. Requiring full refurbishment, this well proportioned property offers perfect potential for a prospective purchaser to make their own mark through improvement, alteration and extension.
Approach - Steps descend from pavement to pathway in front of house, with side access to rear garden. Tiered front garden with shrubs and plants. Further steps down to covered entrance and front door opening into:
Lounge - 3.96m x 4.83m (13'0" x 15'10") - Double glazed aluminium framed sliding patio doors opening onto rear garden. Stairs ascend to first floor landing with storage space under, chimney breast recess thought to be open working fire (not tested) with brick surround and york stone hearth, wall-mounted shelving, coving, radiator. Archway through to:
Dining Area - 2.87m x 2.59m (9'5" x 8'6") - Double glazed aluminium framed window to front with radiator under, coved ceiling, further archway through to:
Kitchen - 2.87m x 2.90m (9'5" x 9'6") - Double glazed window to rear overlooking large rear garden with elevated views towards countryside, and quarry tiled floor. Six-ring gas hob set into timber shelving unit with part-tiled splashback and chimney style extractor over. Single bowl sink with double drainer set into timber unit with dishwasher under, wall-mounted 'Worcester' boiler. Oven set into storage unit with washing machine under. Door into storage area with shelving, door to front garden, further door to rear garden and opening through to store.
First Floor Landing - Double glazed window to front, radiator under, hatch offering access into loft space with pull-down ladder, built-in cupboard housing hot water tank.
Bathroom - 1.98m x 2.29m (6'6" x 7'6") - Obscure double glazed windows to front and side, three-piece avocado green bathroom suite comprising corner bath, low-level WC and wash hand basin. Part-tiled and part tongue and groove timber panelled surround, built-in shower enclosure with thermostat shower and tiled surround, radiator.
Bedroom - 3.00m x 3.20m (9'10" x 10'6") - Double glazed window to rear offering elevated views over rear garden and countryside. Built-in double wardrobe with cupboard over, wall-mounted shelving, radiator, picture rail and exposed timber floorboards.
Bedroom - 3.05m x 4.67m (10'0" x 15'4") - Double glazed window to rear offering elevated views over rear garden and countryside, radiator under, wall-mounted shelving into alcove, wardrobe recess with cupboard over.
Rear Garden - measure on google maps? (measure on google maps?) - Extremely large and mainly laid to lawn with mature shrubs and trees, greenhouse and walled boundaries.