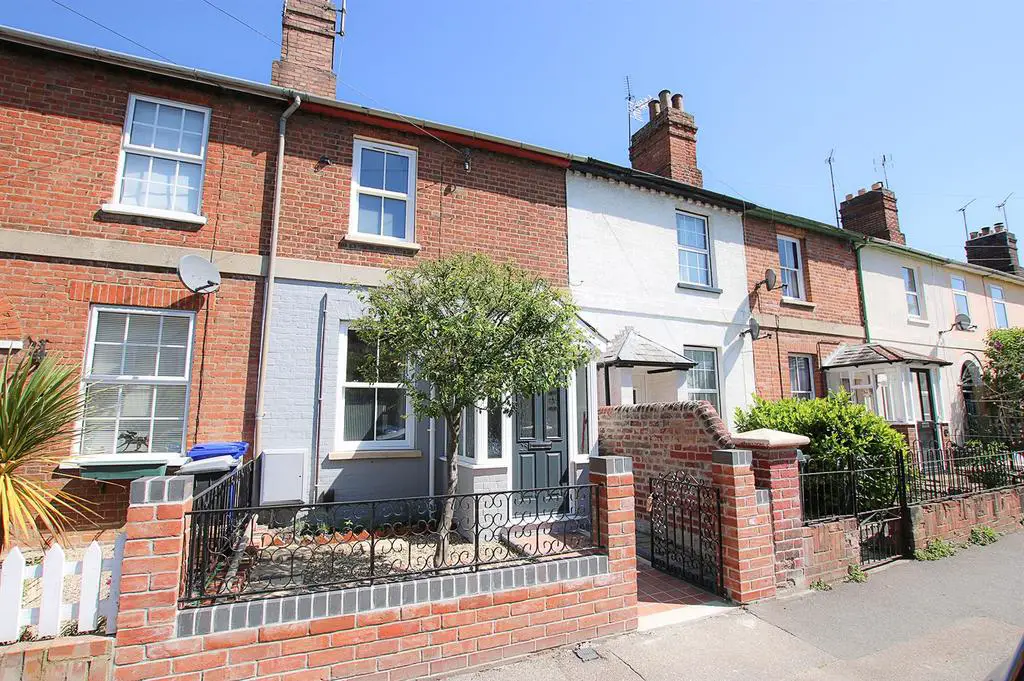
House For Sale £255,000
An extensively renovated late Victorian terraced property conveniently located close to the town centre.
Boasting high ceilings and attention to detail throughout, the property has accommodation comprising of an entrance porch, living room, dining room, re-fitted kitchen and bathroom with two bedrooms to the first floor.
Externally offering landscaped frontage and private rear courtyard garden.
Viewing is essential.
EPC E
Council Tax B (West Suffolk)
Accommodation Details: - Part glazed door leading through to:
Entrance Porch - Wood effect flooring, access and part glazed door leading through to:
Living Room - 3.9 x 3.8 (12'9" x 12'5") - With contemporary sash window to the front aspect, wood effect flooring, tall ceiling, exposed brickwork fireplace recess with gas connection, door and step down leading through to:
Dining Room - 3.9 x 2.7 (12'9" x 8'10") - With window to the rear aspect, wood effect flooring, staircase rising to the first floor, corner feature fireplace, strip pine door to:
Kitchen - 2.5 x 2.4 (8'2" x 7'10") - Fitted with a range of eye level and base storage units with granite effect working top surfaces over, inset sink unit with mixer tap over, space for gas cooker with extractor hood over, space for fridge/freezer, space and plumbing for washing machine, wood effect flooring, recessed lighting, window to the side aspect, glazed door leading to the rear garden, access and part glazed door leading through to:
Bathroom - 2.4 x 1.7 (7'10" x 5'6") - Suite comprising panel bath, shower cubicle with plumbed shower, low level WC, wash hand basin, part tiled walls, heated towel rail, two windows with obscured glass to the rear aspect, tile effect flooring.
First Floor Landing - Enclosed split level stairwell to landing with access and strip pine door leading through to:
Bedroom 1 - 3.9 x 3.8 (12'9" x 12'5") - With contemporary sash window to the front aspect, original feature cast iron fireplace, alcove recess to the side, radiator.
Bedroom 2 - 3.2 x 2.8 (10'5" x 9'2") - With casement window to the rear aspect, original strip pine panelling, newly fitted Logic combi-boiler, radiator, access to loft space, strip pine door leading through to:
Outside - Front - Enclosed, walled front garden with gated access, predominantly laid to shingle and pathway to front door.
Outside - Rear - Fully enclosed, walled courtyard style garden predominantly block paved, gated access.
Property Information: - Maintenance fee - n/a
EPC - E
Tenure - Freehold
Council Tax Band - B (West Suffolk)
Property Type - Terraced
Property Construction - Standard
Number & Types of Room - Please refer to the floorplan
Square Meters - 63SQM
Parking - n/a
Electric Supply - Mains
Water Supply - Mains
Sewerage - Mains
Heating sources - Gas
Broadband Connected - TBC
Broadband Type - Ultrafast available, Max 1000Mbps upload, 220Mbps download
Mobile Signal/Coverage - Good
Rights of Way, Easements, Covenants - None that the vendor is aware of
Boasting high ceilings and attention to detail throughout, the property has accommodation comprising of an entrance porch, living room, dining room, re-fitted kitchen and bathroom with two bedrooms to the first floor.
Externally offering landscaped frontage and private rear courtyard garden.
Viewing is essential.
EPC E
Council Tax B (West Suffolk)
Accommodation Details: - Part glazed door leading through to:
Entrance Porch - Wood effect flooring, access and part glazed door leading through to:
Living Room - 3.9 x 3.8 (12'9" x 12'5") - With contemporary sash window to the front aspect, wood effect flooring, tall ceiling, exposed brickwork fireplace recess with gas connection, door and step down leading through to:
Dining Room - 3.9 x 2.7 (12'9" x 8'10") - With window to the rear aspect, wood effect flooring, staircase rising to the first floor, corner feature fireplace, strip pine door to:
Kitchen - 2.5 x 2.4 (8'2" x 7'10") - Fitted with a range of eye level and base storage units with granite effect working top surfaces over, inset sink unit with mixer tap over, space for gas cooker with extractor hood over, space for fridge/freezer, space and plumbing for washing machine, wood effect flooring, recessed lighting, window to the side aspect, glazed door leading to the rear garden, access and part glazed door leading through to:
Bathroom - 2.4 x 1.7 (7'10" x 5'6") - Suite comprising panel bath, shower cubicle with plumbed shower, low level WC, wash hand basin, part tiled walls, heated towel rail, two windows with obscured glass to the rear aspect, tile effect flooring.
First Floor Landing - Enclosed split level stairwell to landing with access and strip pine door leading through to:
Bedroom 1 - 3.9 x 3.8 (12'9" x 12'5") - With contemporary sash window to the front aspect, original feature cast iron fireplace, alcove recess to the side, radiator.
Bedroom 2 - 3.2 x 2.8 (10'5" x 9'2") - With casement window to the rear aspect, original strip pine panelling, newly fitted Logic combi-boiler, radiator, access to loft space, strip pine door leading through to:
Outside - Front - Enclosed, walled front garden with gated access, predominantly laid to shingle and pathway to front door.
Outside - Rear - Fully enclosed, walled courtyard style garden predominantly block paved, gated access.
Property Information: - Maintenance fee - n/a
EPC - E
Tenure - Freehold
Council Tax Band - B (West Suffolk)
Property Type - Terraced
Property Construction - Standard
Number & Types of Room - Please refer to the floorplan
Square Meters - 63SQM
Parking - n/a
Electric Supply - Mains
Water Supply - Mains
Sewerage - Mains
Heating sources - Gas
Broadband Connected - TBC
Broadband Type - Ultrafast available, Max 1000Mbps upload, 220Mbps download
Mobile Signal/Coverage - Good
Rights of Way, Easements, Covenants - None that the vendor is aware of