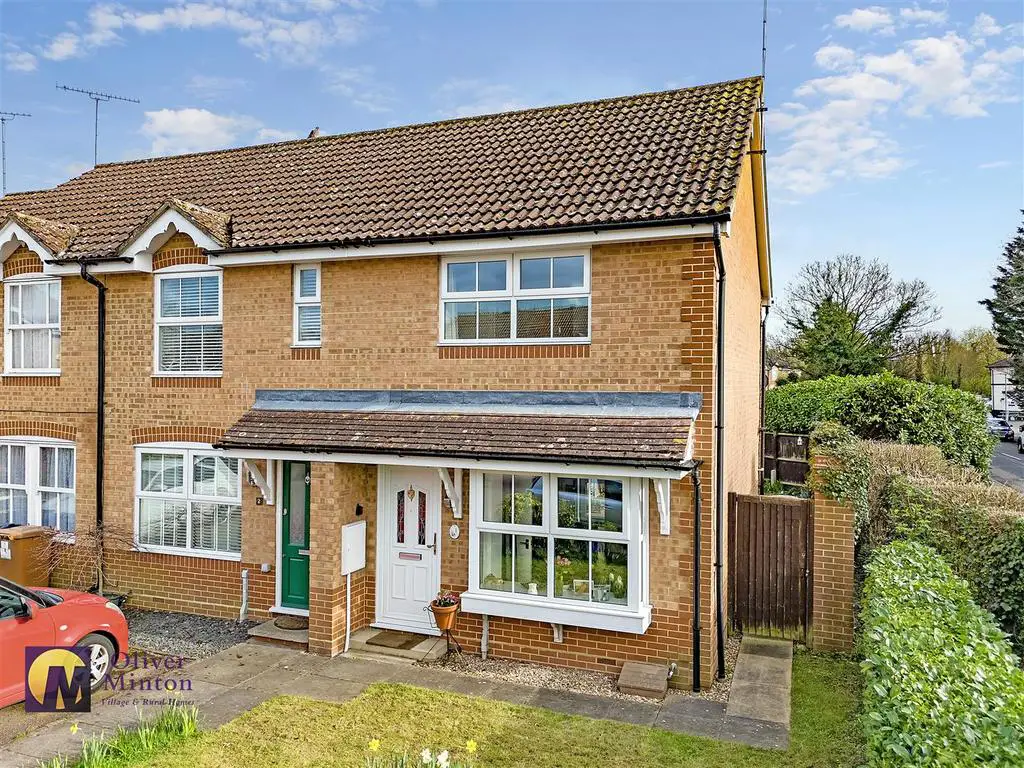
House For Sale £349,999
Oliver Minton Village & Rural Homes are delighted to offer this excellent 2 bedroom end terrace house in a convenient location, within walking distance of Standon High Street, the community centre, Health centre, Roger De Clare First School & Nursery and Ralph Sadleir Middle School. With the benefit of 2 allocated parking spaces to the front, other features include entrance lobby, lounge, modern fitted kitchen/diner, 2 good size bedrooms and first floor shower room. There is uPVC double glazing, gas heating to radiators, front garden and a secluded southerly facing rear garden.
Entrance Lobby - uPVC front door. Radiator. Staircase to first floor. Door to:
Lounge - 4.50m x 2.97m (14'9 x 9'9) - uPVC double glazed box bay window to front with deep sill. Radiator. Feature fireplace surround. Door to understairs storage cupboard. Door to:
Kitchen/Diner - 3.89m x 2.36m (12'9 x 7'9) - uPVC double glazed window and double glazed door to rear garden. Modern range of fitted wall, base and drawer units with work surfaces incorporating one and a half bowl sink unit. Recess for cooker. Plumbing for washing machine. Cupboard housing wall-mounted 'Baxi' gas fired boiler. Space for fridge/freezer. Radiator. Part tiled walls.
First Floor Landing - Access hatch to part boarded loft with ladder and light.
Bedroom One - 3.91m including airing cupboard x 2.79m + wardrobe - uPVC double glazed windows to front. Radiator. Mirror-fronted sliding doors to built-in double wardrobes. Door to built-in overstairs airing cupboard houising hot water cylinder.
Bedroom Two - 3.45m x 2.08m < 2.34m (11'4 x 6'10 < 7'8) - uPVC double glazed window to rear. Radiator.
Shower Room - 2.41m x 1.50m (7'11 x 4'11) - Shower cubicle with glazed screen and wall-mounted 'Triton' electric shower. White WC and wash hand basin. Radiator. uPVC double glazed obscure window. Part tiled walls.
Outside -
Allocated Parking For 2 Cars - 2 allocated parking spaces adjacent to front garden.
Front Garden - Laid to lawn. Paved pathway to side access gate leading to rear garden. Flower and shrub borders and hedgerow.
Southerly Facing Rear Garden - Paved patio area leading to lawn. Flower and shrub borders. Small timber garden shed. Outside tap and light.
Agents Note - All mains services are connected with mains water, sewerage, electricity and gas central heating to radiators.
Broadband & mobile phone coverage can be checked at
PS - We have been advised by the vendor that although the existing 'Baxi' gas boiler is serviced every year, it is close to the end of its useful life. A 'like for like' quote has been obtained and a further quote for a combi boiler. Both quotes are available on request.
Entrance Lobby - uPVC front door. Radiator. Staircase to first floor. Door to:
Lounge - 4.50m x 2.97m (14'9 x 9'9) - uPVC double glazed box bay window to front with deep sill. Radiator. Feature fireplace surround. Door to understairs storage cupboard. Door to:
Kitchen/Diner - 3.89m x 2.36m (12'9 x 7'9) - uPVC double glazed window and double glazed door to rear garden. Modern range of fitted wall, base and drawer units with work surfaces incorporating one and a half bowl sink unit. Recess for cooker. Plumbing for washing machine. Cupboard housing wall-mounted 'Baxi' gas fired boiler. Space for fridge/freezer. Radiator. Part tiled walls.
First Floor Landing - Access hatch to part boarded loft with ladder and light.
Bedroom One - 3.91m including airing cupboard x 2.79m + wardrobe - uPVC double glazed windows to front. Radiator. Mirror-fronted sliding doors to built-in double wardrobes. Door to built-in overstairs airing cupboard houising hot water cylinder.
Bedroom Two - 3.45m x 2.08m < 2.34m (11'4 x 6'10 < 7'8) - uPVC double glazed window to rear. Radiator.
Shower Room - 2.41m x 1.50m (7'11 x 4'11) - Shower cubicle with glazed screen and wall-mounted 'Triton' electric shower. White WC and wash hand basin. Radiator. uPVC double glazed obscure window. Part tiled walls.
Outside -
Allocated Parking For 2 Cars - 2 allocated parking spaces adjacent to front garden.
Front Garden - Laid to lawn. Paved pathway to side access gate leading to rear garden. Flower and shrub borders and hedgerow.
Southerly Facing Rear Garden - Paved patio area leading to lawn. Flower and shrub borders. Small timber garden shed. Outside tap and light.
Agents Note - All mains services are connected with mains water, sewerage, electricity and gas central heating to radiators.
Broadband & mobile phone coverage can be checked at
PS - We have been advised by the vendor that although the existing 'Baxi' gas boiler is serviced every year, it is close to the end of its useful life. A 'like for like' quote has been obtained and a further quote for a combi boiler. Both quotes are available on request.