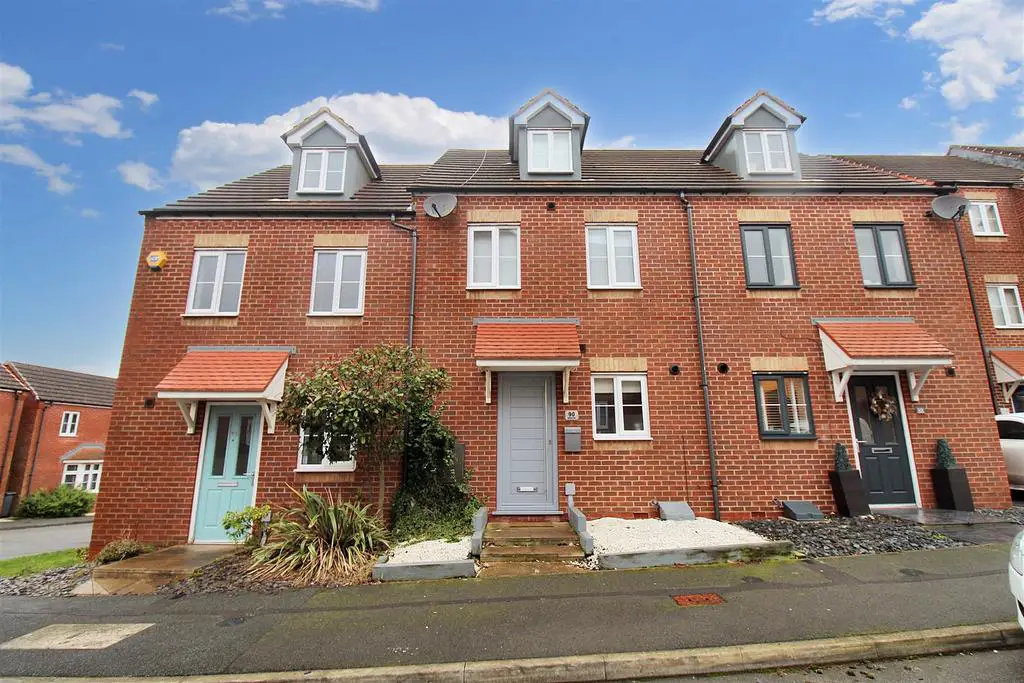
House For Sale £190,000
Are you ready, are you ready for LOVE... yes you are! You're ready! I offer you this spacious, beautifully presented town house located on the extremely popular, and sought after Norton Heights estate. Boasting a modern fitted kitchen, spacious lounge/diner, downstairs cloakroom, THREE double bedrooms, en-suite shower and contemporary family bathroom. Externally, the property benefits from a fully enclosed landscaped rear garden laid with a decked patio area and a artificial lawn area with an access gate leading to the driveway and garage. Located in the popular area of Norton Heights, close to local amenities, schooling and commuter links to the main town centre. Don't let LOVE pass you by, call today to book a viewing.
Ground Floor -
Entrance Hall - 3.52 x 1.00 (11'6" x 3'3") - The property has a composite entrance door to the front aspect, Stairs leading to the first floor. Radiator.
Cloakroom - 1.84 x 0.94 (6'0" x 3'1") - Fitted with a low level W.C and wash hand basin with tiled splashback. Radiator.
Kitchen - 3.30 x 1.92 (10'9" x 6'3") - A double glazed window overlooks the front aspect. Fitted with a range of wall base storage units with inset asterite sink unit and side drainer. Coordinating work surface areas with space and plumbing for fridge/freezer, washing machine and dishwasher. Integrated electric oven with gas hob and cooker hood above. Wall mounted central heating boiler and radiator.
Lounge/Diner - 4.76 x 4.09 (15'7" x 13'5" ) - Double glazed patio doors lead out to the rear aspect. Television point and two radiators. Large storage cupboard. Space for table and chairs.
First Floor -
First Floor Landing - Radiator
Bedroom Two - 4.09 x 3.26 (13'5" x 10'8") - Two double glazed windows overlook the rear aspect. Television point and radiator.
Bedroom Three - 4.12 x 2.77 (13'6" x 9'1") - Two double glazed windows overlooks the front aspect. Television point. Radiator.
Bathroom - 1.95 x 1.94 (6'4" x 6'4") - Fitted with a suite comprising bath with shower over, low level W.C and wash hand basin. Partly tiled walls and extractor fan. Radiator.
Second Floor -
Second Floor Landing - A velux window overlooks the rear aspect. Storage cupboard.
Bedroom One - 3.68 x 310 (12'0" x 1017'0") - A double glazed window overlooks the front aspect. Fitted wardrobe. Loft access hatch and radiator.
En-Suite - 2.33 x 1.50 (7'7" x 4'11") - A Velux window overlooks the rear aspect. Fitted with a suite comprising shower unit, low level W.C and wash hand basin. Partly tiled walls and extractor fan. Radiator.
Exterior - To the rear the garden is fully enclosed and landscaped, laid with a raised decked seating area, with steps leading down to an artificial lawn and a paved pathway leads to the rear access gate. Leading to a tarmacadam driveway and garage.
Garage - Up and over door. Power and lighting.
Ground Floor -
Entrance Hall - 3.52 x 1.00 (11'6" x 3'3") - The property has a composite entrance door to the front aspect, Stairs leading to the first floor. Radiator.
Cloakroom - 1.84 x 0.94 (6'0" x 3'1") - Fitted with a low level W.C and wash hand basin with tiled splashback. Radiator.
Kitchen - 3.30 x 1.92 (10'9" x 6'3") - A double glazed window overlooks the front aspect. Fitted with a range of wall base storage units with inset asterite sink unit and side drainer. Coordinating work surface areas with space and plumbing for fridge/freezer, washing machine and dishwasher. Integrated electric oven with gas hob and cooker hood above. Wall mounted central heating boiler and radiator.
Lounge/Diner - 4.76 x 4.09 (15'7" x 13'5" ) - Double glazed patio doors lead out to the rear aspect. Television point and two radiators. Large storage cupboard. Space for table and chairs.
First Floor -
First Floor Landing - Radiator
Bedroom Two - 4.09 x 3.26 (13'5" x 10'8") - Two double glazed windows overlook the rear aspect. Television point and radiator.
Bedroom Three - 4.12 x 2.77 (13'6" x 9'1") - Two double glazed windows overlooks the front aspect. Television point. Radiator.
Bathroom - 1.95 x 1.94 (6'4" x 6'4") - Fitted with a suite comprising bath with shower over, low level W.C and wash hand basin. Partly tiled walls and extractor fan. Radiator.
Second Floor -
Second Floor Landing - A velux window overlooks the rear aspect. Storage cupboard.
Bedroom One - 3.68 x 310 (12'0" x 1017'0") - A double glazed window overlooks the front aspect. Fitted wardrobe. Loft access hatch and radiator.
En-Suite - 2.33 x 1.50 (7'7" x 4'11") - A Velux window overlooks the rear aspect. Fitted with a suite comprising shower unit, low level W.C and wash hand basin. Partly tiled walls and extractor fan. Radiator.
Exterior - To the rear the garden is fully enclosed and landscaped, laid with a raised decked seating area, with steps leading down to an artificial lawn and a paved pathway leads to the rear access gate. Leading to a tarmacadam driveway and garage.
Garage - Up and over door. Power and lighting.