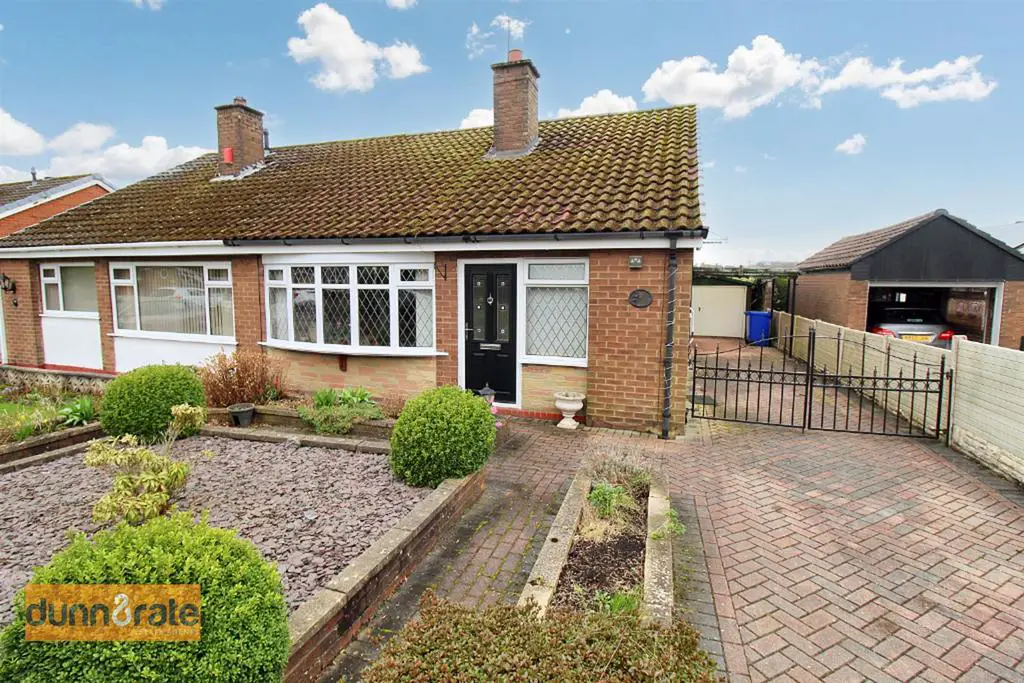
House For Sale £180,000
LOCATION LOCATION LOCATION!!! As rare as a diamond, and harder to come by, a spacious semi detached bungalow in the sought after area of Baddeley Green. Nestled away in a quiet cul de sac, this immaculately presented bungalow on Poole Avenue is sure to fly off the market. Boasting a large lounge/diner, fitted kitchen, two good sized bedrooms, conservatory overlooking the rear garden and a family bathroom. Externally, there is a large driveway with ample off road parking and a generous sized rear garden and garage. Sold with no upward chain, and just waiting for a new owner, what more could you ask for?? Intrigued to find out more? Call us today on[use Contact Agent Button].
Ground Floor -
Entrance Hall - 1.8 x 1.2 (5'10" x 3'11") - Double glazed window to the front aspect and a double glazed door leading to the front aspect.
Kitchen - 2.9 x 2.8 (9'6" x 9'2") - Double glazed window and door to the side aspect. Fitted with a range of wall and base storage units, with co-ordinating work surfaces. Space for cooker, a one and a half bowl sink with drainer, and a TV point. The kitchen is fully tiled with plumbing and space for a washing machine and fridge. Access to a pantry/storage cupboard.
Lounge - 6.1 x 2.8 (20'0" x 9'2") - Double Glazed window to the front aspect. The lounge has a TV point, wall lighting, an electric fire place, and a radiator.
Hallway - 1.0 x 0.7 (3'3" x 2'3") - Hallway leads to the bathroom, two bedrooms and lounge. The hallway has a loft access hatch and airing/storage cupboard. The loft is fully boarded and houses the combi boiler, with a ladder built in.
Bedroom One - 3.5 x 3.3 (11'5" x 10'9") - Double glazed window overlooking the rear conservatory. Radiator.
Bedroom Two - 3.3 x 2.7 (10'9" x 8'10") - Double glazed door leading to the rear conservatory. Fold-down bed in wardrobe, radiator.
Bathroom - 1.9 x 1.7 (6'2" x 5'6") - Double glazed window to the side aspect. The bathroom has fully tiled walls with a shower cubicle, low level WC and wash hand basin with vanity. The bathroom also has an extractor fan and a radiator.
Conservatory - 4.3 x 2.5 (14'1" x 8'2") - Double glazed windows to the rear and side aspect. The conservatory is mixed construction of brick at the base with UPVC making up the remainder. Tiled flooring and radiator within the conservatory.
Exterior - To the front aspect, there is a paved garden with a driveway extending to the side aspect. The rear of the property is accessible from the front. The rear aspect holds a paved garden with steps to access the conservatory. Garage to the side with a front facing main door and pedestrian access door.
Ground Floor -
Entrance Hall - 1.8 x 1.2 (5'10" x 3'11") - Double glazed window to the front aspect and a double glazed door leading to the front aspect.
Kitchen - 2.9 x 2.8 (9'6" x 9'2") - Double glazed window and door to the side aspect. Fitted with a range of wall and base storage units, with co-ordinating work surfaces. Space for cooker, a one and a half bowl sink with drainer, and a TV point. The kitchen is fully tiled with plumbing and space for a washing machine and fridge. Access to a pantry/storage cupboard.
Lounge - 6.1 x 2.8 (20'0" x 9'2") - Double Glazed window to the front aspect. The lounge has a TV point, wall lighting, an electric fire place, and a radiator.
Hallway - 1.0 x 0.7 (3'3" x 2'3") - Hallway leads to the bathroom, two bedrooms and lounge. The hallway has a loft access hatch and airing/storage cupboard. The loft is fully boarded and houses the combi boiler, with a ladder built in.
Bedroom One - 3.5 x 3.3 (11'5" x 10'9") - Double glazed window overlooking the rear conservatory. Radiator.
Bedroom Two - 3.3 x 2.7 (10'9" x 8'10") - Double glazed door leading to the rear conservatory. Fold-down bed in wardrobe, radiator.
Bathroom - 1.9 x 1.7 (6'2" x 5'6") - Double glazed window to the side aspect. The bathroom has fully tiled walls with a shower cubicle, low level WC and wash hand basin with vanity. The bathroom also has an extractor fan and a radiator.
Conservatory - 4.3 x 2.5 (14'1" x 8'2") - Double glazed windows to the rear and side aspect. The conservatory is mixed construction of brick at the base with UPVC making up the remainder. Tiled flooring and radiator within the conservatory.
Exterior - To the front aspect, there is a paved garden with a driveway extending to the side aspect. The rear of the property is accessible from the front. The rear aspect holds a paved garden with steps to access the conservatory. Garage to the side with a front facing main door and pedestrian access door.