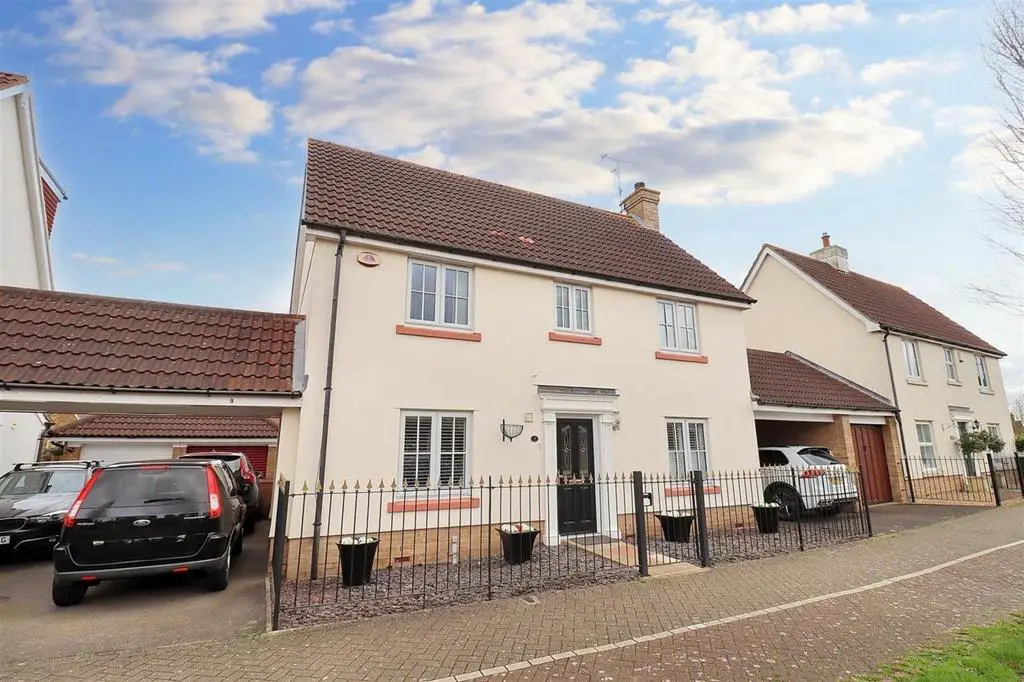
House For Sale £650,000
* SUPERBLY PRESENTED * Situated within the favourable and family orientated CHANCELLOR PARK, with its excellent access to the A12 and Chelmsford City Centre, this well appointed family home comes to the market offering good sized living accommodation including a large Living Room, and a beautifully landscaped low maintenance rear garden, as well as double length GARAGE. Occupying an excellent position within this sought after development, which includes a host of nearby green space and recreational amenities, as well as two renowned Primary Schools, early viewing is highly advised in order to avoid disappointment.
Entrance Hall - Tiled flooring, radiator, under stairs storage.
Cloakroom - Tiled flooring, hand wash basin inset to vanity unit, WC, heated towel rail.
Lounge - 6.50 by 3.59 (21'3" by 11'9") - Carpet flooring, gas fireplace, double glazed window to front, patio doors to rear, radiator.
Dining Room - 3.27 by 2.65 (10'8" by 8'8") - Stone tile flooring, double glazed window to front, radiator.
Kitchen - 4.87 by 3.12 (15'11" by 10'2") - Wall & base wooden shaker style units with black work tops, sink with mixer tap, integral base level oven, gas hob with extractor over. Space for American fridge/freezer, integrated dishwasher, tiled flooring, radiator, double glazed window to side and rear, opening into;
Utility Room - Tiled flooring, wall & base units, stainless steel sink with central mixer tap, spaces for washing machine & tumble dryer, door to garden.
First Floor -
Landing - Carpet flooring, radiator, storage cupboard, airing cupboard, loft access.
Master Bedroom - 3.53 by 3.51 (11'6" by 11'6") - Carpet flooring, double glazed window to front, fitted wardrobe, radiator, door to;
Ensuite - Vinyl flooring, shower enclosure, hand wash basin inset to vanity unit, heated towel rail, obscure double glazed window to side.
Bedroom Two - 3.63 by 2.72 (11'10" by 8'11") - Carpet flooring, double glazed window to front, fitted wardrobes, radiator.
Bedroom Three - 2.92 by 2.72 (9'6" by 8'11") - Carpet flooring, double glazed window to rear, radiator.
Bedroom Four - 3.03 by 2.20 (9'11" by 7'2") - Carpet flooring, double glazed window to rear, radiator.
Bathroom - Vinyl flooring, walk in shower, hand wash basin, WC, heated towel rail, obscure double glazed window to front.
Exterior -
Garden - Large patio, electric awning with light & heating, artificial lawn with border flower beds, patio area to rear, power, access via side gate to car port and garage.
Driveway/Car Port - Parking for two vehicles.
Garage - Tandem garage, electric roller door, power & light connected.
Entrance Hall - Tiled flooring, radiator, under stairs storage.
Cloakroom - Tiled flooring, hand wash basin inset to vanity unit, WC, heated towel rail.
Lounge - 6.50 by 3.59 (21'3" by 11'9") - Carpet flooring, gas fireplace, double glazed window to front, patio doors to rear, radiator.
Dining Room - 3.27 by 2.65 (10'8" by 8'8") - Stone tile flooring, double glazed window to front, radiator.
Kitchen - 4.87 by 3.12 (15'11" by 10'2") - Wall & base wooden shaker style units with black work tops, sink with mixer tap, integral base level oven, gas hob with extractor over. Space for American fridge/freezer, integrated dishwasher, tiled flooring, radiator, double glazed window to side and rear, opening into;
Utility Room - Tiled flooring, wall & base units, stainless steel sink with central mixer tap, spaces for washing machine & tumble dryer, door to garden.
First Floor -
Landing - Carpet flooring, radiator, storage cupboard, airing cupboard, loft access.
Master Bedroom - 3.53 by 3.51 (11'6" by 11'6") - Carpet flooring, double glazed window to front, fitted wardrobe, radiator, door to;
Ensuite - Vinyl flooring, shower enclosure, hand wash basin inset to vanity unit, heated towel rail, obscure double glazed window to side.
Bedroom Two - 3.63 by 2.72 (11'10" by 8'11") - Carpet flooring, double glazed window to front, fitted wardrobes, radiator.
Bedroom Three - 2.92 by 2.72 (9'6" by 8'11") - Carpet flooring, double glazed window to rear, radiator.
Bedroom Four - 3.03 by 2.20 (9'11" by 7'2") - Carpet flooring, double glazed window to rear, radiator.
Bathroom - Vinyl flooring, walk in shower, hand wash basin, WC, heated towel rail, obscure double glazed window to front.
Exterior -
Garden - Large patio, electric awning with light & heating, artificial lawn with border flower beds, patio area to rear, power, access via side gate to car port and garage.
Driveway/Car Port - Parking for two vehicles.
Garage - Tandem garage, electric roller door, power & light connected.
Houses For Sale Sheldrick Link
Houses For Sale Clements Close
Houses For Sale Ward Path
Houses For Sale Rennie Place
Houses For Sale Judge Road
Houses For Sale Chancellor Avenue
Houses For Sale Harrington Mead
Houses For Sale Cowdrie Way
Houses For Sale Kingsford Drive
Houses For Sale Crozier Terrace
Houses For Sale Eglinton Drive
Houses For Sale Whitmore Crescent
Houses For Sale Portway
Houses For Sale Clements Close
Houses For Sale Ward Path
Houses For Sale Rennie Place
Houses For Sale Judge Road
Houses For Sale Chancellor Avenue
Houses For Sale Harrington Mead
Houses For Sale Cowdrie Way
Houses For Sale Kingsford Drive
Houses For Sale Crozier Terrace
Houses For Sale Eglinton Drive
Houses For Sale Whitmore Crescent
Houses For Sale Portway