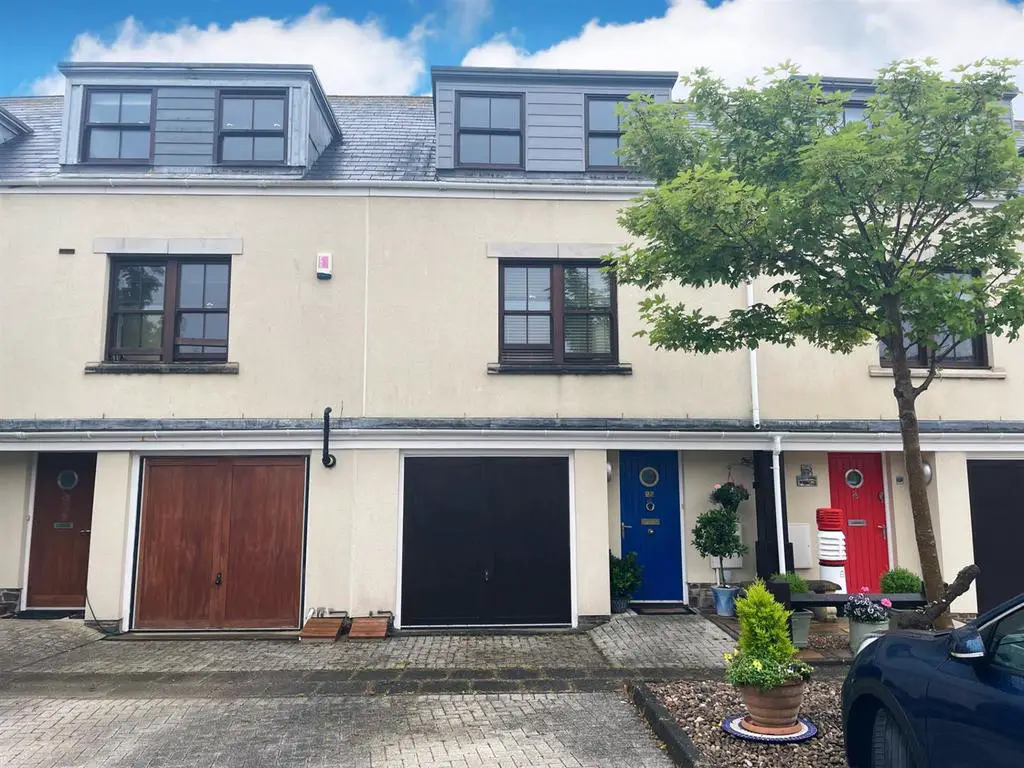
House For Sale £295,000
A beautiful well presented three/four bedroom Town House situated in the popular location of Burry Port, just around the corner from the harbour and an easy walk to the beach.
The accommodation is arranged over three floors and comprises to the ground floor of an entrance hall with door to the garage, cloakroom and kitchen/dining/sitting room with doors leading to the courtyard. On the first floor you will find a lovely spacious lounge with balcony along with a bedroom and en-suite. On the second floor there is a family bathroom with a further two bedrooms (the rear bedroom has been knocked into one room by the current owner.
Externally the property has a rear enclosed courtyard garden and two parking spaces to the front which leads to the garden.
The Accommodation Comprises -
Ground Floor -
Hallway - Entered via door to front, storage cupboard, solid oak flooring, staircase to first floor, radiator, door to garage.
Wc - Two piece suite comprising, wash hand basin and WC, solid oak flooring.
Kitchen/Dining Room - 4.32m x 4.84m (14'2" x 15'11") - Fitted with a range of wall and base units with worktop space over units, 1+1/2 bowl stainless steel sink unit, integrated fridge/freezer, washing machine and dishwasher, pantry cupboard, storage cupboard, radiator, solid oak flooring, open plan to the sitting area.
Sitting Area - 3.21m x 1.45m (10'6" x 4'9") - Windows to side, double door leading onto the courtyard garden.
First Floor -
Landing - Staircase leading to the second floor.
Living Room - 7.51 (max) m x 4.84m (24'7" (max) m x 15'10") - Two radiators, fitted carpet, double door leading onto the balcony.
Balcony From The Lounge -
Bedroom 1 - 4.24m x 3.56m (13'11" x 11'8") - Double glazed window to front, fitted carpet, storage cupboard, fitted bedroom furniture, radiator.
En-Suite Shower Room - Three piece suite comprising a shower cubicle, wash hand basin and WC. Vinyl flooring.
Second Floor -
Bedroom 2 - 4.10m x 2.69m (13'5" x 8'9") - Double glazed sash window to front, storage cupboard, fitted carpet, radiator.
Bedroom 3 - 4.79m x 4.84m (15'9" x 15'11") - Two double glazed sash windows to rear enjoying sea views, fitted carpet, radiator.
Bathroom - Three piece suite comprising bath with shower over, wash hand basin and WC. Frosted double glazed sash window to front, vinyl flooring, radiator.
Garage - Garage with up and over door, power and lighting.
External -
Agents Note - Tenure - Freehold
Council Tax Band -E Annual Price £2,175 (min)
The accommodation is arranged over three floors and comprises to the ground floor of an entrance hall with door to the garage, cloakroom and kitchen/dining/sitting room with doors leading to the courtyard. On the first floor you will find a lovely spacious lounge with balcony along with a bedroom and en-suite. On the second floor there is a family bathroom with a further two bedrooms (the rear bedroom has been knocked into one room by the current owner.
Externally the property has a rear enclosed courtyard garden and two parking spaces to the front which leads to the garden.
The Accommodation Comprises -
Ground Floor -
Hallway - Entered via door to front, storage cupboard, solid oak flooring, staircase to first floor, radiator, door to garage.
Wc - Two piece suite comprising, wash hand basin and WC, solid oak flooring.
Kitchen/Dining Room - 4.32m x 4.84m (14'2" x 15'11") - Fitted with a range of wall and base units with worktop space over units, 1+1/2 bowl stainless steel sink unit, integrated fridge/freezer, washing machine and dishwasher, pantry cupboard, storage cupboard, radiator, solid oak flooring, open plan to the sitting area.
Sitting Area - 3.21m x 1.45m (10'6" x 4'9") - Windows to side, double door leading onto the courtyard garden.
First Floor -
Landing - Staircase leading to the second floor.
Living Room - 7.51 (max) m x 4.84m (24'7" (max) m x 15'10") - Two radiators, fitted carpet, double door leading onto the balcony.
Balcony From The Lounge -
Bedroom 1 - 4.24m x 3.56m (13'11" x 11'8") - Double glazed window to front, fitted carpet, storage cupboard, fitted bedroom furniture, radiator.
En-Suite Shower Room - Three piece suite comprising a shower cubicle, wash hand basin and WC. Vinyl flooring.
Second Floor -
Bedroom 2 - 4.10m x 2.69m (13'5" x 8'9") - Double glazed sash window to front, storage cupboard, fitted carpet, radiator.
Bedroom 3 - 4.79m x 4.84m (15'9" x 15'11") - Two double glazed sash windows to rear enjoying sea views, fitted carpet, radiator.
Bathroom - Three piece suite comprising bath with shower over, wash hand basin and WC. Frosted double glazed sash window to front, vinyl flooring, radiator.
Garage - Garage with up and over door, power and lighting.
External -
Agents Note - Tenure - Freehold
Council Tax Band -E Annual Price £2,175 (min)