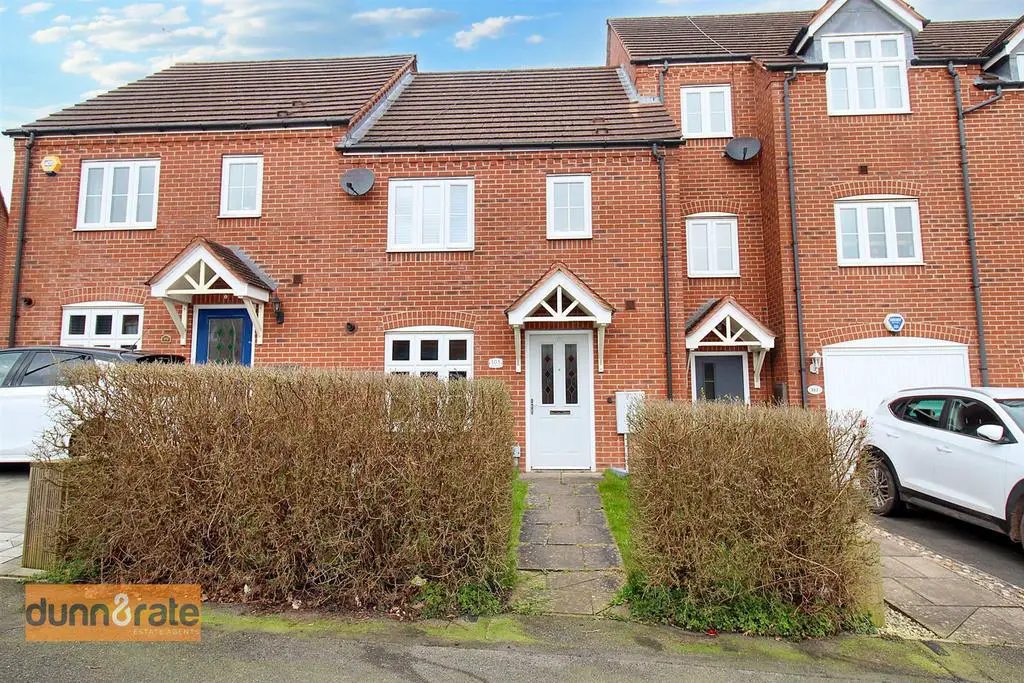
House For Sale £179,950
Life is so much easier when you just CHILL out! CHILLax, I have taken all the stress out of finding that perfect property for you. The ideal first time buyer home, I have a well presented and spacious townhouse on CHILLington Way for you! Move in ready, the accommodation on offer comprises, a large lounge/diner, modern fitted kitchen, three bedrooms, contemporary family bathroom plus en-suite and downstairs cloakroom. Externally the property benefits from allocated parking and fully enclosed rear garden laid to lawn with a raised decked seating area. Located on the extremely popular Norton Heights development, conveniently located within walking distance to canal towpaths, local amenities, excellent schooling and commuter links to the main town centre. It's time to relax, CHILL and unwind as the hard work has been done for you, AND SOLD WITH NO UPWARD CHAIN, call today to book a viewing!
Ground Floor -
Entrance Hall - 3.61 x 0.99 (11'10" x 3'2") - A double glazed door to the front aspect. Radiator. Stairs leading to the first floor.
Lounge/Diner - 4.81 x 4.15 (15'9" x 13'7") - Double glazed patio doors and window to the rear aspect. TV point, radiator, tiled flooring. Door to large understairs storage cupboard. Space for table and chairs.
Kitchen - 3.34 x 2.70 (10'11" x 8'10") - A double glazed window to the front aspect. Fitted with a range of wall and base storage units and inset stainless steel sink and side drainer. Coordinating work surface areas and partly tiled walls. Integrated appliances include electric oven, gas hob with cooker hood above. Plumbing and space for washing machine and fridge/freezer. Radiator.
Cloakroom - 1.72 x 0.92 (5'7" x 3'0") - Low level W.C and wash hand basin. Tiled splashback. Radiator.
First Floor -
Landing - 3.75 x 1.85 (12'3" x 6'0") - Door to storage cupboard housing hot water tank. Loft hatch access. Stairs from ground floor.
Bedroom One - 3.31 x 2.83 (10'10" x 9'3") - A double glazed window to the front aspect. Fitted wardrobes. Radiator.
En Suite - 2.82 x 1.33 (9'3" x 4'4") - Fitted with a suite comprising shower cubicle, low level W.C and wash hand basin. Partly tiled walls. Extractor fan. Shaver point and radiator.
Bedroom Two - 2.56 x 1.87 (8'4" x 6'1") - A double glazed window to the rear aspect. TV point. Radiator.
Bedroom Three - 2.11 x 1.99 (6'11" x 6'6") - A double glazed window to the rear aspect. TV point. Radiator.
Bathroom - 1.85 x 1.83 (6'0" x 6'0") - A double glazed window to the front aspect. Fitted with a suite comprising a bath with shower mixer. Low level W.C and wash hand basin. Partly tiled walls, extractor fan, shaver point and radiator.
Exterior - To the front of the property there is a laid to lawn and to the rear there is a raised decking seating area, a paved pathway leading to the rear access gate. There is two parking spaces on the carpark.
Ground Floor -
Entrance Hall - 3.61 x 0.99 (11'10" x 3'2") - A double glazed door to the front aspect. Radiator. Stairs leading to the first floor.
Lounge/Diner - 4.81 x 4.15 (15'9" x 13'7") - Double glazed patio doors and window to the rear aspect. TV point, radiator, tiled flooring. Door to large understairs storage cupboard. Space for table and chairs.
Kitchen - 3.34 x 2.70 (10'11" x 8'10") - A double glazed window to the front aspect. Fitted with a range of wall and base storage units and inset stainless steel sink and side drainer. Coordinating work surface areas and partly tiled walls. Integrated appliances include electric oven, gas hob with cooker hood above. Plumbing and space for washing machine and fridge/freezer. Radiator.
Cloakroom - 1.72 x 0.92 (5'7" x 3'0") - Low level W.C and wash hand basin. Tiled splashback. Radiator.
First Floor -
Landing - 3.75 x 1.85 (12'3" x 6'0") - Door to storage cupboard housing hot water tank. Loft hatch access. Stairs from ground floor.
Bedroom One - 3.31 x 2.83 (10'10" x 9'3") - A double glazed window to the front aspect. Fitted wardrobes. Radiator.
En Suite - 2.82 x 1.33 (9'3" x 4'4") - Fitted with a suite comprising shower cubicle, low level W.C and wash hand basin. Partly tiled walls. Extractor fan. Shaver point and radiator.
Bedroom Two - 2.56 x 1.87 (8'4" x 6'1") - A double glazed window to the rear aspect. TV point. Radiator.
Bedroom Three - 2.11 x 1.99 (6'11" x 6'6") - A double glazed window to the rear aspect. TV point. Radiator.
Bathroom - 1.85 x 1.83 (6'0" x 6'0") - A double glazed window to the front aspect. Fitted with a suite comprising a bath with shower mixer. Low level W.C and wash hand basin. Partly tiled walls, extractor fan, shaver point and radiator.
Exterior - To the front of the property there is a laid to lawn and to the rear there is a raised decking seating area, a paved pathway leading to the rear access gate. There is two parking spaces on the carpark.