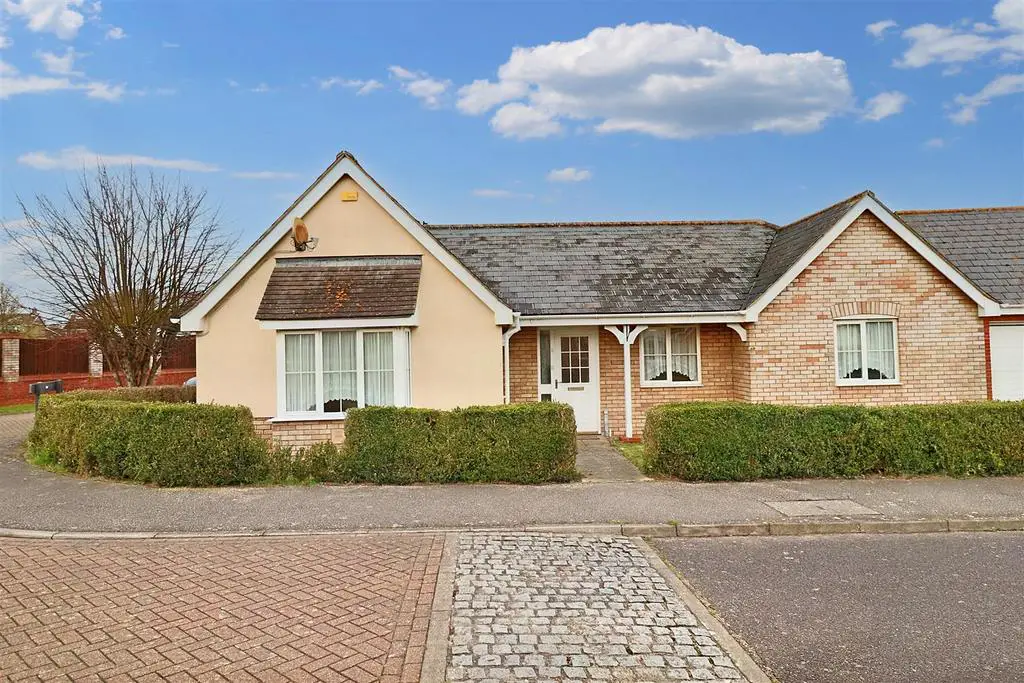
House For Sale £340,000
Fantastic executive bungalow forming part of a small and select development of similar properties, and being within 100 meters of a lovely park providing a great space to walk the dog or just relax. This particularly attractive bungalow is one of the best and larger style designs and provides very comfortable accommodation. It is also located on a corner plot enclosed by a high level brick wall, creating a superb private garden area to sit out and enjoy.
The bungalow has a generous size lounge with double doors leading to the dining room which itself has patio doors to the garden. There are 3 good size bedrooms with the main having an en-suite shower.
The property also has a double garage with more than ample parking, which just adds to the overall appeal. This is definitely an opportunity not to be missed and an early viewing is an absolute must.
Covered Entrance - double glazed door and side window to:-
Particularly Spacious Entrance Hall - with access to roof void, radiator, telephone point, 2 built-in airing cupboards housing a boiler mate hot water storage tank, slatted shelving, built-in cloaks cupboard with electric meters and fuse box.
Particularly Generous Size Lounge - with square bay window and side window both with upvc double glazing, ornamental fireplace, 2 radiators, double doors to:-
Dining Room - with upvc french doors to rear patio and garden, radiator.
Kitchen - fitted in a range of base and wall units, one and a half bowl sink unit, recess and plumbing for automatic washing machine, 4 burner gas hob, double oven/grill, ornamental extractor canopy, tiled splashbacks, Glow Worm gas boiler heating domestic hot water and radiator heating system, radiator, upvc double glazed window overlooking the rear garden and door.
Master Bedroom - upvc double glazed window overlooking the rear garden, radiator, built-in wardrobe cupboard.
En Suite Shower Room - shower cubicle with a thermostatic shower unit, pedestal washbasin, low level wc, radiator, extractor fan, upvc opaque glazed window.
Bedroom 2 - upvc double glazed window overlooking the front garden, radiator, built-in wardrobe cupboard.
Bedroom 3 - upvc double glazed window overlooking the front garden, radiator.
Bathroom - comprising a cased bath, low level wc, pedestal washbasin, tiled splashback, radiator, extractor fan, upvc opaque glazed window.
Outside - The property is situated on a good size corner plot, to the front and side with established low level hedging, lawned areas, paved pathway. To the rear, fully enclosed gardens with brick retaining walls and timber fencing laid mainly to lawn with paved patio and pathways, timber summer house, greenhouse. To the side, additional shed and gate.
Double Detached Garage - 5.41 x 5.29 (17'8" x 17'4") - of brick and slate construction, with ample power and light on a fused supply, high level roof storage space, 2 up and over doors. To the front of the garage is 2 further car parking spaces.
Council Tax Band - D
The bungalow has a generous size lounge with double doors leading to the dining room which itself has patio doors to the garden. There are 3 good size bedrooms with the main having an en-suite shower.
The property also has a double garage with more than ample parking, which just adds to the overall appeal. This is definitely an opportunity not to be missed and an early viewing is an absolute must.
Covered Entrance - double glazed door and side window to:-
Particularly Spacious Entrance Hall - with access to roof void, radiator, telephone point, 2 built-in airing cupboards housing a boiler mate hot water storage tank, slatted shelving, built-in cloaks cupboard with electric meters and fuse box.
Particularly Generous Size Lounge - with square bay window and side window both with upvc double glazing, ornamental fireplace, 2 radiators, double doors to:-
Dining Room - with upvc french doors to rear patio and garden, radiator.
Kitchen - fitted in a range of base and wall units, one and a half bowl sink unit, recess and plumbing for automatic washing machine, 4 burner gas hob, double oven/grill, ornamental extractor canopy, tiled splashbacks, Glow Worm gas boiler heating domestic hot water and radiator heating system, radiator, upvc double glazed window overlooking the rear garden and door.
Master Bedroom - upvc double glazed window overlooking the rear garden, radiator, built-in wardrobe cupboard.
En Suite Shower Room - shower cubicle with a thermostatic shower unit, pedestal washbasin, low level wc, radiator, extractor fan, upvc opaque glazed window.
Bedroom 2 - upvc double glazed window overlooking the front garden, radiator, built-in wardrobe cupboard.
Bedroom 3 - upvc double glazed window overlooking the front garden, radiator.
Bathroom - comprising a cased bath, low level wc, pedestal washbasin, tiled splashback, radiator, extractor fan, upvc opaque glazed window.
Outside - The property is situated on a good size corner plot, to the front and side with established low level hedging, lawned areas, paved pathway. To the rear, fully enclosed gardens with brick retaining walls and timber fencing laid mainly to lawn with paved patio and pathways, timber summer house, greenhouse. To the side, additional shed and gate.
Double Detached Garage - 5.41 x 5.29 (17'8" x 17'4") - of brick and slate construction, with ample power and light on a fused supply, high level roof storage space, 2 up and over doors. To the front of the garage is 2 further car parking spaces.
Council Tax Band - D