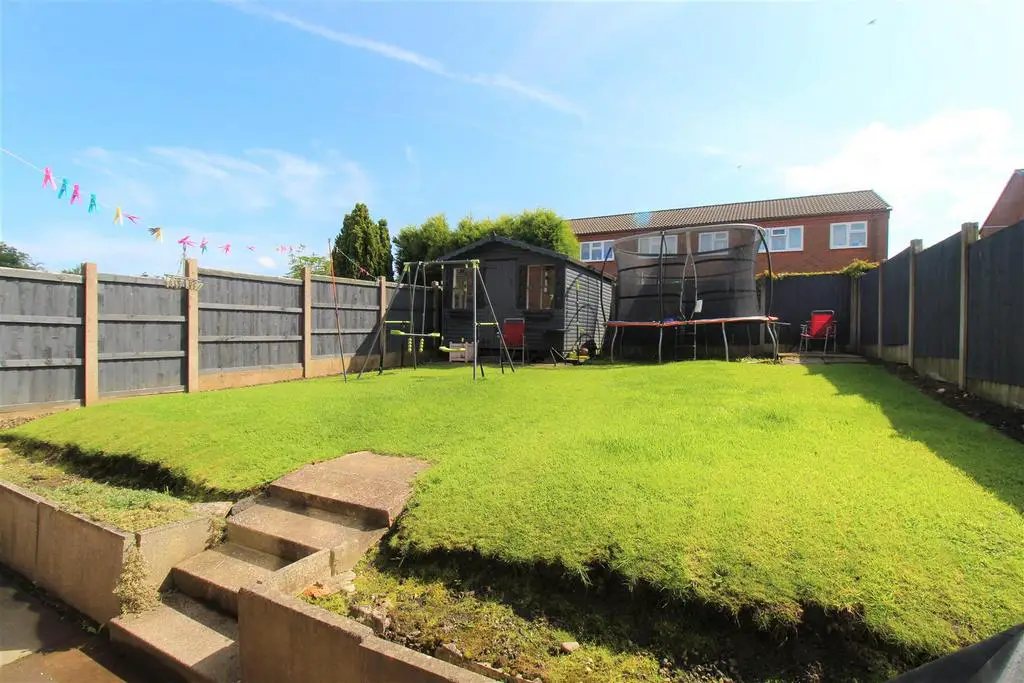
House For Sale £137,000
Are you in the market for a NEW HOUSE??? A space to call your own! Well look no further I have the perfect home for you for on NEW HOUSE road. A well presented and spacious semi detached property has come to the market in the popular area of Abbey Hulton. The accommodation on offer comprises a large lounge, modern fitted kitchen/diner. downstairs W.C, three bedrooms and family bathroom. Externally the property benefits from gardens to the front and rear, the rear garden is laid mainly to lawn with a large summer house. Located in the popular area of Abbey Hulton close to local amenities, schooling and commuter links. Is it time for a NEW HOUSE, NEW HOME?? As this one is sold with NO UPWARD CHAIN!! Look no further and call us today on[use Contact Agent Button] to book a viewing.
Ground Floor -
Entrance Hall - 2.94 x 1.87 (9'7" x 6'1") - The property has a double glazed entrance door to the front aspect. Under stairs storage cupboard and stairs leading to the first floor. Radiator.
Lounge - 5.15 x 3.21 (16'10" x 10'6") - A double glazed window overlooks the front and rear aspect. Wall mounted electric feature fire. Alcove storage cupboards. Television point and two radiators.
Kitchen/Diner - 3.34 x 3.32 (10'11" x 10'10") - A double glazed window overlooks the rear aspect. Fitted with a range of wall and base storage units with inset stainless steel sink unit and side drainer. Coordinating work surface areas and partly tiled walls. Space and plumbing for fridge/freezer, washing machine and tumble dryer. Freestanding gas cooker. Extractor fan and radiator. Space for table and chairs.
Inner Hallway - 1.51 x 0.88 (4'11" x 2'10") - A wooden access door leads to the side aspect.
Cloakroom - 1.34 x 0.72 (4'4" x 2'4") - A double glazed window overlooks the side aspect. Low level W.C. Wall mounted central heating boiler.
First Floor -
First Floor Landing - A double glazed window overlooks the side aspect. Loft access hatch.
Bedroom One - 3.30 x 3.10 (10'9" x 10'2") - A double glazed window overlooks the rear aspect. Radiator.
Bedroom Two - 3.23 x 2.17 (10'7" x 7'1") - A double glazed window overlooks the rear aspect. Television point and radiator.
Bedroom Three - 2.27 x 1.88 (7'5" x 6'2") - A double glazed window overlooks the side aspect. Walk in wardrobe and television point. Radiator.
Bathroom - 2.41 x 1.93 (7'10" x 6'3") - A double glazed window overlooks the front aspect. Fitted with a suite comprising bath with waterfall shower over, low level W.C and wash hand basin. Partly tiled walls and extractor fan. Radiator.
Exterior - To the front the property has a paved pathway leading to the entrance door with a side access gate and lawned frontage. To the rear the garden is laid mainly to lawn with a paved patio area and large summerhouse.
Ground Floor -
Entrance Hall - 2.94 x 1.87 (9'7" x 6'1") - The property has a double glazed entrance door to the front aspect. Under stairs storage cupboard and stairs leading to the first floor. Radiator.
Lounge - 5.15 x 3.21 (16'10" x 10'6") - A double glazed window overlooks the front and rear aspect. Wall mounted electric feature fire. Alcove storage cupboards. Television point and two radiators.
Kitchen/Diner - 3.34 x 3.32 (10'11" x 10'10") - A double glazed window overlooks the rear aspect. Fitted with a range of wall and base storage units with inset stainless steel sink unit and side drainer. Coordinating work surface areas and partly tiled walls. Space and plumbing for fridge/freezer, washing machine and tumble dryer. Freestanding gas cooker. Extractor fan and radiator. Space for table and chairs.
Inner Hallway - 1.51 x 0.88 (4'11" x 2'10") - A wooden access door leads to the side aspect.
Cloakroom - 1.34 x 0.72 (4'4" x 2'4") - A double glazed window overlooks the side aspect. Low level W.C. Wall mounted central heating boiler.
First Floor -
First Floor Landing - A double glazed window overlooks the side aspect. Loft access hatch.
Bedroom One - 3.30 x 3.10 (10'9" x 10'2") - A double glazed window overlooks the rear aspect. Radiator.
Bedroom Two - 3.23 x 2.17 (10'7" x 7'1") - A double glazed window overlooks the rear aspect. Television point and radiator.
Bedroom Three - 2.27 x 1.88 (7'5" x 6'2") - A double glazed window overlooks the side aspect. Walk in wardrobe and television point. Radiator.
Bathroom - 2.41 x 1.93 (7'10" x 6'3") - A double glazed window overlooks the front aspect. Fitted with a suite comprising bath with waterfall shower over, low level W.C and wash hand basin. Partly tiled walls and extractor fan. Radiator.
Exterior - To the front the property has a paved pathway leading to the entrance door with a side access gate and lawned frontage. To the rear the garden is laid mainly to lawn with a paved patio area and large summerhouse.