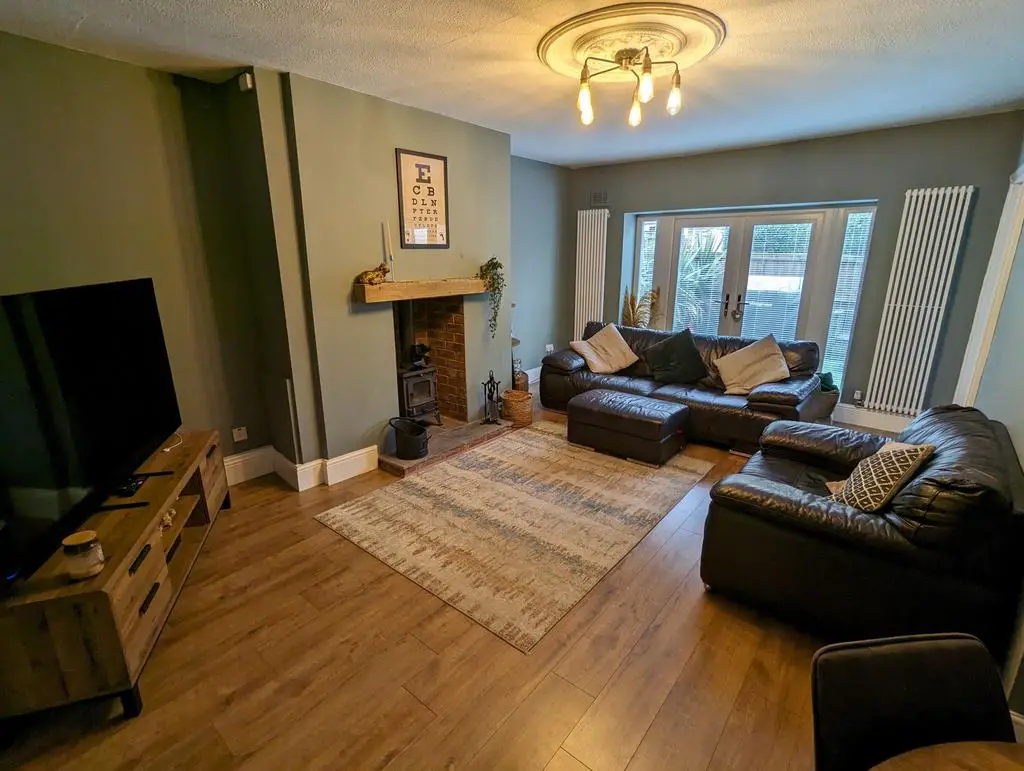
House For Sale £124,950
WELL PRESENTED AND MODERNISED / PERFECT FIRST TIME BUY - Hidden away in the sleepy village of Waldridge sits this cottage style, 3 bedroom end-terrace on Lime Street. Located a short distance from Chester-le-Street Town Centre, this amazing characteristic property has the benefits of being within easy reach of the A167 as well as a short commute to Durham City whilst sitting in a semi-rural surrounding. Offering space and comfort with 3 double bedrooms and lounge large enough to also accommodate for a dining table, the property offers a 'country cottage' feel with modern twist, along with a low maintenance and well-presented garden to the front with side access to the rear yard. This charming house really is perfect for someone looking to downsize or looking for their first time buy.
Room DescriptionsLounge 18'7 x 10'4 (5.73m x 3.19m)
Spacious lounge with laminate flooring throughout, benefitting with double UPVC doors looking out onto the front garden and 2 wall mounted custom vertical radiators either side. Open fireplace with log burner. Built-in under stair cupboard and open doorway leading to a cartpeted staircase and front-facing double glazed window. Access to the kitchen at the rear.
Kitchen 12'5 x 9'4 (3.84m x 2.89m)
Brightly decorated kitchen with contrasting coloured panelled base and wall units and work surfaces. Vinyl flooring and tiled splashback. Brand new integrated electric oven, 5-ring gas burner hob and overhead extractor. Space for a freestanding washing machine and fridge/freezer. Stainless steel sink with mixer tap below a rear-facing double glazed window. UPVC door to the rear yard. Access to the bathroom.
Bathroom 6'1 x 6' (1.88m x 1.83m)
Vinyl flooring with a full-height cladding splashback, access to a 3 piece white bath suite with mains mixer shower. Rear-facing double glazed window and wall mounted radiator.
First Floor Landing
Carpeted landing offering access to 3 bedrooms, built-in cupboard and loft hatch. Side-facing double glazed window.
Bedroom One 11'2 x 12' (3.43m x 3.68m)
Carpeted with a front-facing double glazed window, built-in cupboard accommodating for a combi-boiler, wall mounted radiator.
Bedroom Two 10'8 x 9'5 (3.30m x 2.92m)
Carpeted with a rear-facing double glazed window and wall mounted radiator.
Bedroom Three 12'7 reducing to 4'3 x 8'9 reducing to 5'5 (3.90m reducing to 1.34m x 2.73m reducing to 1.69m)
'L' shaped carpeted bedroom with a rear-facing double glazed window and wall mounted radiator.
Exterior
Low maintenance front garden with an artificial lawn and side access to a rear yard with a shed.