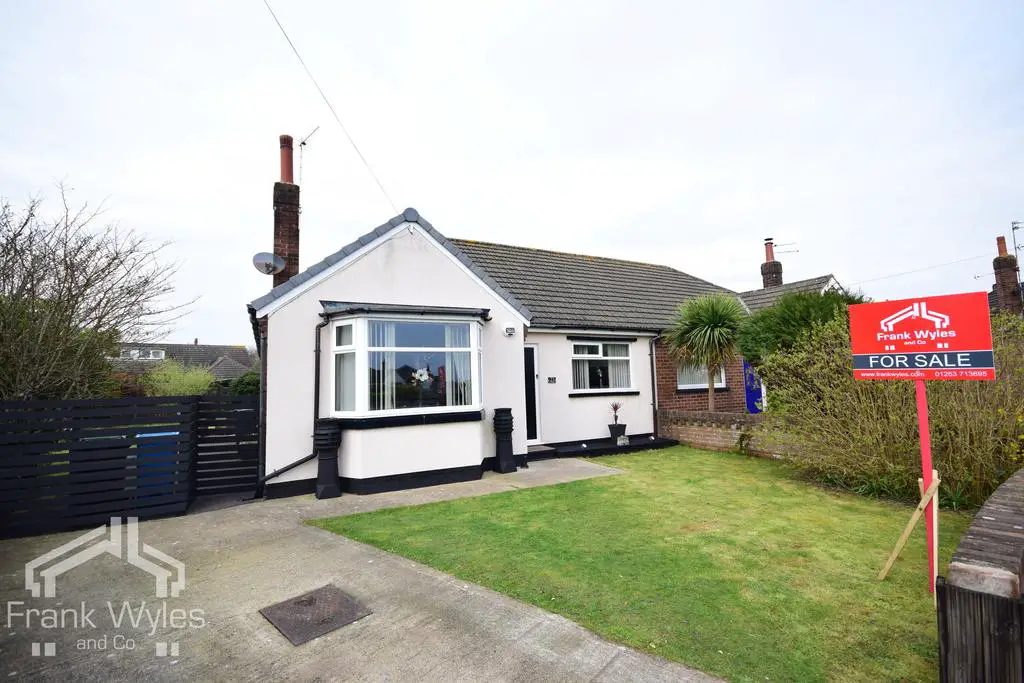
House For Sale £279,950
Nestled in a serene locale with convenient amenities nearby, this semi-detached true bungalow offers comfortable living.
The well-presented interior boasts a lounge, dining room (originally bedroom three), and a fitted kitchen, providing ample space for relaxation and entertaining. Two double bedrooms offer peaceful retreats, complemented by a family bathroom.
Outside, the property is enveloped by large private gardens, perfect for enjoying the outdoors. Early viewing is advised to appreciate all this charming home has to offer.
Entrance Porch
Secure composite front door, door to:
Entrance Hall
Radiator, cupboard housing metres, loft hatch with pulldown ladder giving access to the part boarded loft, door to:
Lounge 4.24m (13'11") max x 3.65m (12')
UPVC double glazed bay window overlooking the front, feature living flame gas fire with marble hearth and surround, TV point, telephone point, ceiling cornice, radiator, double doors leading to:
Dining Room 3.65m (12') x 3.01m (9'11")
Originally bedroom three, UPVC double glazed patio doors leading to the side garden, radiator.
Kitchen 4.29m (14'1") x 3.13m (10'3")
Fitted kitchen with a matching range of base and I level kitchen cabinets with complimentary countertop over, 1 1/2 stainless steel sink with drainer and mixer tap, plumbing for washing machine, space for large gas range cooker, integrated under counter fridge and freezer, radiator, 2 UPVC double glazed windows, secure parts double glazed door leading to the rear garden.
Bedroom 1 3.64m (11'11") x 3.02m (9'11")
UPVC double glazed window overlooking the front garden, fitted bedroom suite comprising fitted wardrobes, bedside cabinet and dressing table, TV point, radiator.
Bedroom 2 3.35m (11') x 3.02m (9'11")
UPVC double glazed patio doors leading to the rear patio, radiator.
Bathroom
Modern four piece suite comprising panel bath with taps, wash hand basin with mixer tap, low-level WC, shower enclosure with mixer shower, just go showerhead, heated towel rail, full height tiling to all walls, tiled flooring, obscure UPVC double glazed windows.
External Utility Cupboard
Plumbing for washing machine, wall hung gas condenser combination boiler.
Front
Low maintenance walled front garden with lawn, driveway giving offstreet parking for one car, side access to the rear garden.
Rear
A fantastic size! Private lawned rear garden with established borders, two patio areas, one to the rear of the kitchen and one accessed from bedroom two.
The well-presented interior boasts a lounge, dining room (originally bedroom three), and a fitted kitchen, providing ample space for relaxation and entertaining. Two double bedrooms offer peaceful retreats, complemented by a family bathroom.
Outside, the property is enveloped by large private gardens, perfect for enjoying the outdoors. Early viewing is advised to appreciate all this charming home has to offer.
Entrance Porch
Secure composite front door, door to:
Entrance Hall
Radiator, cupboard housing metres, loft hatch with pulldown ladder giving access to the part boarded loft, door to:
Lounge 4.24m (13'11") max x 3.65m (12')
UPVC double glazed bay window overlooking the front, feature living flame gas fire with marble hearth and surround, TV point, telephone point, ceiling cornice, radiator, double doors leading to:
Dining Room 3.65m (12') x 3.01m (9'11")
Originally bedroom three, UPVC double glazed patio doors leading to the side garden, radiator.
Kitchen 4.29m (14'1") x 3.13m (10'3")
Fitted kitchen with a matching range of base and I level kitchen cabinets with complimentary countertop over, 1 1/2 stainless steel sink with drainer and mixer tap, plumbing for washing machine, space for large gas range cooker, integrated under counter fridge and freezer, radiator, 2 UPVC double glazed windows, secure parts double glazed door leading to the rear garden.
Bedroom 1 3.64m (11'11") x 3.02m (9'11")
UPVC double glazed window overlooking the front garden, fitted bedroom suite comprising fitted wardrobes, bedside cabinet and dressing table, TV point, radiator.
Bedroom 2 3.35m (11') x 3.02m (9'11")
UPVC double glazed patio doors leading to the rear patio, radiator.
Bathroom
Modern four piece suite comprising panel bath with taps, wash hand basin with mixer tap, low-level WC, shower enclosure with mixer shower, just go showerhead, heated towel rail, full height tiling to all walls, tiled flooring, obscure UPVC double glazed windows.
External Utility Cupboard
Plumbing for washing machine, wall hung gas condenser combination boiler.
Front
Low maintenance walled front garden with lawn, driveway giving offstreet parking for one car, side access to the rear garden.
Rear
A fantastic size! Private lawned rear garden with established borders, two patio areas, one to the rear of the kitchen and one accessed from bedroom two.