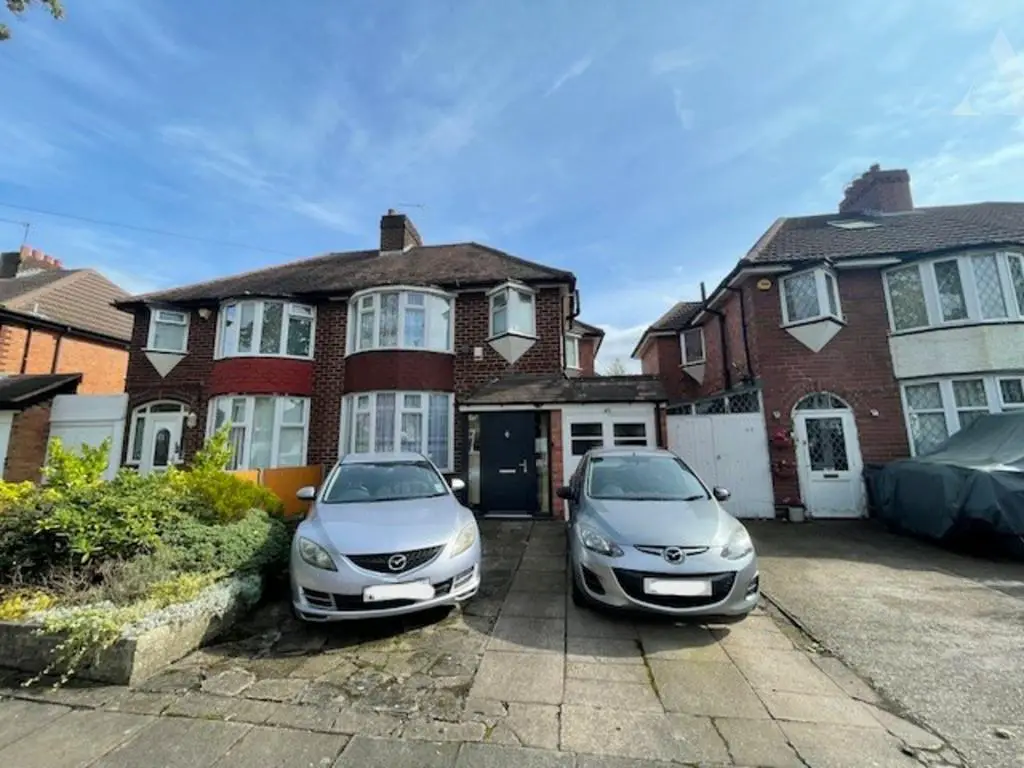
House For Sale £289,950
Arden Estate Agents are delighted to present this Three Bedroom Semi-Detached Property For Sale on a desirable road in Hodge Hill. The property includes Guest W/C, Side Garage, Fitted Kitchen, Bathroom and Rear Garden. Early Viewing Essential
EPC: To Be Confirmed Council Tax Band: C
Approach:
With a driveway to the front providing off road parking leading to the side garage and double glazed porch.
Porch:
Providing a double glazed window to the side with ceramic tile flooring and main front door to the property.
Entrance Hallway:
Having laminate wooden flooring, radiator, stairs to first floor landing and door leading too
Through Lounge: 27'1" x 9'9"
This spacious dual aspect lounge has a double glazed bay window to the front and sliding double glazed doors to the rear garden, two radiators and power points for you convenience.
Kitchen: 9'0" x 8'6"
Fitted with an array of wall and base units with work surface over incorporating the sink and drainer, built in oven and gas hob, plumbing and space provided for utilities, ceramic tile flooring and partially tiled surround, under stair storage, spot lights and radiator. A double glazed window gives views to the rear garden and a double glazed door gives access to the side entry.
Side Entry:
Provides access to side garage, rear garden and guest W/C
Guest W/C:
With low flush W/C and side obscured window
Side Garage: 16'2" x 4'8"
Having double opening doors and housing the boiler.
First Floor Landing:
A double glazed window to the side provides light, there is loft access, power points and access to the first floor rooms.
Bedroom One: 13'3" x 9'9"
Features a double glazed window to the front, power points and radiator.
Bedroom Two: 12'6" x 9'6" (into to wardrobe)
Benefits from a fitted wardrobe with sliding mirror door, power points, radiator and double glazed window with views to rear garden.
Bedroom Three: 9'2" x 8'6"
Having a double glazed window to the rear, power points and radiator.
Family Bathroom:
The suite comprises of a panelled bath with shower over, low flush W/C, wash basin with vanity unit beneath, tiled surround, spot lights and radiator.
Large Rear Garden:
Mainly laid to lawn with fence and hedgerow surround, a paved patio area leads to a path to the brick built outhouse and for your convenience an outside tap is also provided.
EPC: To Be Confirmed Council Tax Band: C
Approach:
With a driveway to the front providing off road parking leading to the side garage and double glazed porch.
Porch:
Providing a double glazed window to the side with ceramic tile flooring and main front door to the property.
Entrance Hallway:
Having laminate wooden flooring, radiator, stairs to first floor landing and door leading too
Through Lounge: 27'1" x 9'9"
This spacious dual aspect lounge has a double glazed bay window to the front and sliding double glazed doors to the rear garden, two radiators and power points for you convenience.
Kitchen: 9'0" x 8'6"
Fitted with an array of wall and base units with work surface over incorporating the sink and drainer, built in oven and gas hob, plumbing and space provided for utilities, ceramic tile flooring and partially tiled surround, under stair storage, spot lights and radiator. A double glazed window gives views to the rear garden and a double glazed door gives access to the side entry.
Side Entry:
Provides access to side garage, rear garden and guest W/C
Guest W/C:
With low flush W/C and side obscured window
Side Garage: 16'2" x 4'8"
Having double opening doors and housing the boiler.
First Floor Landing:
A double glazed window to the side provides light, there is loft access, power points and access to the first floor rooms.
Bedroom One: 13'3" x 9'9"
Features a double glazed window to the front, power points and radiator.
Bedroom Two: 12'6" x 9'6" (into to wardrobe)
Benefits from a fitted wardrobe with sliding mirror door, power points, radiator and double glazed window with views to rear garden.
Bedroom Three: 9'2" x 8'6"
Having a double glazed window to the rear, power points and radiator.
Family Bathroom:
The suite comprises of a panelled bath with shower over, low flush W/C, wash basin with vanity unit beneath, tiled surround, spot lights and radiator.
Large Rear Garden:
Mainly laid to lawn with fence and hedgerow surround, a paved patio area leads to a path to the brick built outhouse and for your convenience an outside tap is also provided.