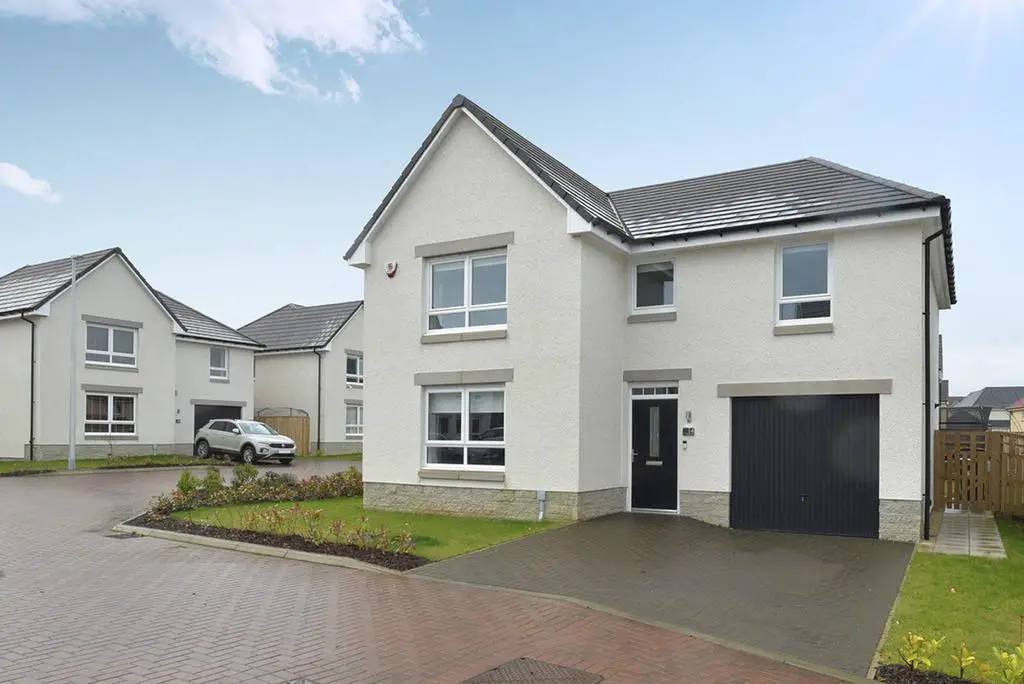
House For Sale £360,000
McEwan Fraser is delighted to present this spacious four-bedroom detached house to the market. The property was built in 2022 by David Wilson Homes and will be the first house to be resold in this premium section of the Calderwood development. For those unfamiliar with the area, Calderwood is a sought-after modern development with a new primary school, an excellent secondary school catchment, and easy access to the motorway network via Newbridge and the City Bypass via the A71.
This property is a Falkland style house that sits on a corner plot with a west-facing rear garden which is perfect for afternoon and evening sun. Internally the property is in immaculate condition and is a real blank canvas for a purchaser looking to make their own mark on their new home. The accommodation includes four double bedrooms, two of which have en-suite shower rooms, a family bathroom, a large living room, a spacious dining kitchen, a utility room, a cloakroom, and an integral single garage.
The accommodation is focused on a generous living room which is neutrally finished and boasts excellent levels of natural light. Ample floor space will give a new owner plenty of flexibility to create their ideal entertaining space. Moving along the hall, the dining kitchen and attached utility room occupy the full width of the house and overlook the rear garden. The kitchen has a generous range of base and wall-mounted units that afford excellent prep and storage space for the aspiring chef. A five-ring gas hob, a double oven, a dishwasher, and a fridge freezer are all integrated. Laundry facilities and additional storage are found in the utility room. The kitchen has plenty of space for a large dining table and an additional island unit would be a wonderful addition to the existing kitchen if further work space is needed.
Climbing the stairs, the first-floor landing gives access to all four bedrooms, the family bathroom, and a large loft space for additional storage if needed. Bedroom one is the generous master bedroom which has plenty of space for a super king bed and a full suite of free-standing bedroom furniture. Bedrooms two, three, and four are also very well-proportioned double bedrooms. Bedroom two also has access to the second en-suite shower room. The family bathroom is partially tiled and boasts a three-piece white suite.
The house has full double-glazing, gas central heating with an efficient modern boiler, and solar panels which combined create a warm, efficient, and cost-effective home.
Externally, the property has a private front garden which is laid to lawn and bordered by an extensive bedding area that is maintained by the factors for the development. The large rear garden is largely laid to lawn and there is a mono-blocked driveway leading to the integral garage.
Electricity Supply - British Gas
Water Supply - Scottish Water
Sewerage - Scottish Water
Broadband - Sky
This property is a Falkland style house that sits on a corner plot with a west-facing rear garden which is perfect for afternoon and evening sun. Internally the property is in immaculate condition and is a real blank canvas for a purchaser looking to make their own mark on their new home. The accommodation includes four double bedrooms, two of which have en-suite shower rooms, a family bathroom, a large living room, a spacious dining kitchen, a utility room, a cloakroom, and an integral single garage.
The accommodation is focused on a generous living room which is neutrally finished and boasts excellent levels of natural light. Ample floor space will give a new owner plenty of flexibility to create their ideal entertaining space. Moving along the hall, the dining kitchen and attached utility room occupy the full width of the house and overlook the rear garden. The kitchen has a generous range of base and wall-mounted units that afford excellent prep and storage space for the aspiring chef. A five-ring gas hob, a double oven, a dishwasher, and a fridge freezer are all integrated. Laundry facilities and additional storage are found in the utility room. The kitchen has plenty of space for a large dining table and an additional island unit would be a wonderful addition to the existing kitchen if further work space is needed.
Climbing the stairs, the first-floor landing gives access to all four bedrooms, the family bathroom, and a large loft space for additional storage if needed. Bedroom one is the generous master bedroom which has plenty of space for a super king bed and a full suite of free-standing bedroom furniture. Bedrooms two, three, and four are also very well-proportioned double bedrooms. Bedroom two also has access to the second en-suite shower room. The family bathroom is partially tiled and boasts a three-piece white suite.
The house has full double-glazing, gas central heating with an efficient modern boiler, and solar panels which combined create a warm, efficient, and cost-effective home.
Externally, the property has a private front garden which is laid to lawn and bordered by an extensive bedding area that is maintained by the factors for the development. The large rear garden is largely laid to lawn and there is a mono-blocked driveway leading to the integral garage.
Electricity Supply - British Gas
Water Supply - Scottish Water
Sewerage - Scottish Water
Broadband - Sky