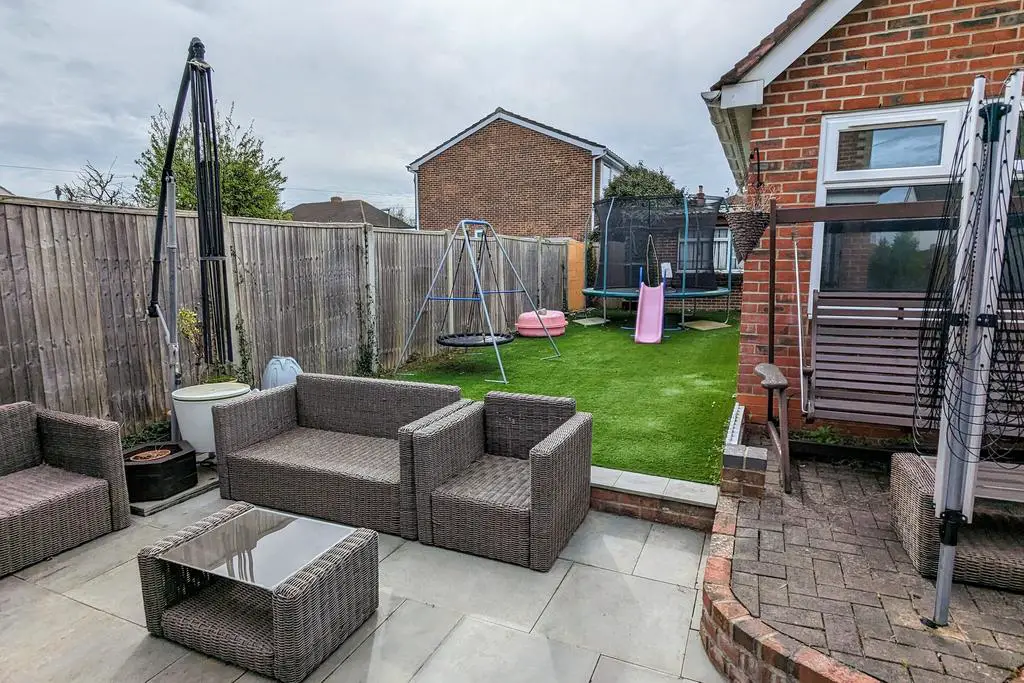
House For Sale £375,000
DESCRIPTION
This three bedroom semi-detached house has been extended to create a superb family home located in a popular area to the south of Fareham town centre. The well presented internal accommodation comprises: porch, hallway, cloakroom, 24' lounge and 17' 'L' shaped kitchen with part vaulted ceiling and an impressive orangery/dining room. To the first floor there are three double bedrooms and modern fitted bathroom. Outside there is driveway parking to the front and a westerly facing rear garden that has the added advantage of a detached garden room ideal for a teenage retreat or study. Viewing is highly recommended by the sole agents to appreciate the accommodation on offer.
PORCH
Double glazed obscure front door. Tiled flooring.
HALLWAY
Double glazed obscure door. Smooth and coved ceiling. Staircase rising to the first floor with understair storage cupboard. Radiator.
CLOAKROOM
Double glazed obscure window to side. Smooth ceiling. Low level WC. Wash hand basin. Radiator. Tiled flooring. Storage cupboard with towel rail.
LOUNGE
Double glazed window to front. Smooth and coved ceiling with inset spotlighting. Two radiators.
KITCHEN
Single drainer sink unit set into quartz worktop with integrated drainer. Range of wall and base level units with quartz worktops over and quartz splashback. Space for range style cooker with glass splashback and extractor hood over. Built-in and concealed dishwasher and up right fridge and freezer. Plumbing for washing machine. 'Velux' window to rear. Cupboard housing gas boiler. Wide opening to:
DINING ROOM/ORANGERY
An impressive addition to the house with 11' wide double glazed bi-fold doors allowing direct access to the garden, plus further double glazed windows to side elevation. Double glazed roof lantern. Radiator. Inset ceiling spotlights.
FIRST FLOOR
LANDING
Double glazed window to side. Smooth and coved ceiling. Loft access. Radiator.
BEDROOM ONE
Double glazed window to front. Smooth and coved ceiling. Range of fitted wardrobes. Storage cupboard. Radiator.
BEDROOM TWO
Double glazed window to rear. Smooth and coved ceiling. Radiator.
BEDROOM THREE
Double glazed window to rear. Smooth and coved ceiling. Fitted wardrobe. Radiator.
BATHROOM
Double glazed obscure window to side. Smooth and coved ceiling. Modern suite comprising 'P' shaped bath with hand shower and screen. Wash hand basin. Low level WC. Heated towel rail. Part tiled walls. Extractor fan. Tile effect vinyl flooring.
OUTSIDE
To the front of the property there is a block paved driveway with the remainder of the front garden being shingled. Side gated pedestrian access to the rear garden.
The westerly facing rear garden has an initial patio area adjacent to the house, the remainder of the garden has artificial turf and is fence enclosed.
GARDEN ROOM: Double glazed French doors to side and double glazed window to front. Smooth ceiling with inset spotlighting. Loft access. Power. Tiled flooring. Garden store to the rear of the garden room.
BRICK BUILT GARDEN SHED: Personal door to side. Double glazed window to front. Power and light.
COUNCIL TAX
Fareham Borough Council. Tax Band C. Payable 2018/2019. £1,421.67.
This three bedroom semi-detached house has been extended to create a superb family home located in a popular area to the south of Fareham town centre. The well presented internal accommodation comprises: porch, hallway, cloakroom, 24' lounge and 17' 'L' shaped kitchen with part vaulted ceiling and an impressive orangery/dining room. To the first floor there are three double bedrooms and modern fitted bathroom. Outside there is driveway parking to the front and a westerly facing rear garden that has the added advantage of a detached garden room ideal for a teenage retreat or study. Viewing is highly recommended by the sole agents to appreciate the accommodation on offer.
PORCH
Double glazed obscure front door. Tiled flooring.
HALLWAY
Double glazed obscure door. Smooth and coved ceiling. Staircase rising to the first floor with understair storage cupboard. Radiator.
CLOAKROOM
Double glazed obscure window to side. Smooth ceiling. Low level WC. Wash hand basin. Radiator. Tiled flooring. Storage cupboard with towel rail.
LOUNGE
Double glazed window to front. Smooth and coved ceiling with inset spotlighting. Two radiators.
KITCHEN
Single drainer sink unit set into quartz worktop with integrated drainer. Range of wall and base level units with quartz worktops over and quartz splashback. Space for range style cooker with glass splashback and extractor hood over. Built-in and concealed dishwasher and up right fridge and freezer. Plumbing for washing machine. 'Velux' window to rear. Cupboard housing gas boiler. Wide opening to:
DINING ROOM/ORANGERY
An impressive addition to the house with 11' wide double glazed bi-fold doors allowing direct access to the garden, plus further double glazed windows to side elevation. Double glazed roof lantern. Radiator. Inset ceiling spotlights.
FIRST FLOOR
LANDING
Double glazed window to side. Smooth and coved ceiling. Loft access. Radiator.
BEDROOM ONE
Double glazed window to front. Smooth and coved ceiling. Range of fitted wardrobes. Storage cupboard. Radiator.
BEDROOM TWO
Double glazed window to rear. Smooth and coved ceiling. Radiator.
BEDROOM THREE
Double glazed window to rear. Smooth and coved ceiling. Fitted wardrobe. Radiator.
BATHROOM
Double glazed obscure window to side. Smooth and coved ceiling. Modern suite comprising 'P' shaped bath with hand shower and screen. Wash hand basin. Low level WC. Heated towel rail. Part tiled walls. Extractor fan. Tile effect vinyl flooring.
OUTSIDE
To the front of the property there is a block paved driveway with the remainder of the front garden being shingled. Side gated pedestrian access to the rear garden.
The westerly facing rear garden has an initial patio area adjacent to the house, the remainder of the garden has artificial turf and is fence enclosed.
GARDEN ROOM: Double glazed French doors to side and double glazed window to front. Smooth ceiling with inset spotlighting. Loft access. Power. Tiled flooring. Garden store to the rear of the garden room.
BRICK BUILT GARDEN SHED: Personal door to side. Double glazed window to front. Power and light.
COUNCIL TAX
Fareham Borough Council. Tax Band C. Payable 2018/2019. £1,421.67.