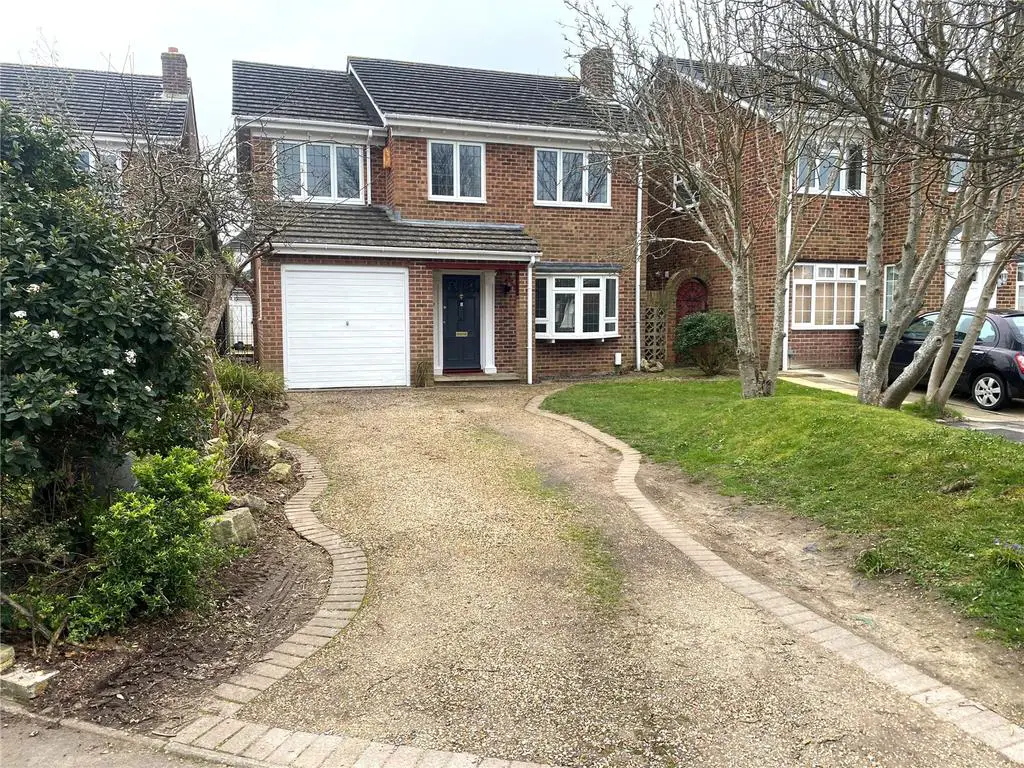
House For Sale £560,000
A detached four bedroom property situated in a quiet cul-de-sac only yards from Stokes Bay seafront with no onward chain.
Rooms
Entrance Via front door into entrance hall.
Entrance Porch Single glazed window to side aspect, single glazed doors into entrance hall.
Entrance Hall Doors to lounge, dining room, kitchen, cloakroom and garage, stairs to landing, radiator.
Lounge 17'11" x 10'10" (5.46m x 3.3m). Double glazed bay window to front aspect, open plan into dining room, fireplace, radiator.
Dining Room 11'4" x 10'10" (3.45m x 3.3m). Door to entrance hall, doors to conservatory, radiator.
Conservatory 14'1" x 9'7" (4.3m x 2.92m). Double glazed windows to sides and rear aspect, french doors leading to rear garden.
Kitchen 17'2" x 10'7" (5.23m x 3.23m). Coved ceiling, double glazed window to rear aspect, fitted kitchen and work surfaces, one and a half sink and drainer unit with mixer tap over, integrated oven and grill, integrated hob with extractor hood over, integrated fridge freezer, dishwasher, door leading to rear garden, radiator.
Cloakroom 5'11" x 2'9" (1.8m x 0.84m). Coved ceiling, obscured double glazed window to rear aspect, fully tiled, low flush W.C, wash hand basin.
On The First Floor
Landing Loft hatch, doors to all bedrooms and bathroom, airing cupboard, radiator.
Bedroom One 13'11" (4.24) x 11'8" (3.56) x 9' (2.74). Coved ceiling, double glazed windows to front aspect, door to en-suite, radiator.
En-Suite Shower Room 7'7" x 4'9" (2.3m x 1.45m). Coved ceiling, obscured double glazed window to side aspect, low flush W.C, wash hand basin with cupboard under, shower cubicle with tiled surrounds, radiator.
Bedroom Two 17'2" x 10'10" (5.23m x 3.3m). Coved ceiling, double glazed window to front aspect, fitted wardrobes, radiator.
Bedroom Three 11'4" x 10'10" (3.45m x 3.3m). Coved ceiling, double glazed window to rear aspect, storage cupboard, radiator.
Bedroom Four 9'9" x 7'8" (2.97m x 2.34m).
Coved ceiling, double glazed window to rear aspect, radiator.
Bathroom 6'5 x 5'8 (1.96m x 1.73m)
Coved ceiling, obscured double glazed window to rear aspect, low flush W.C, wash hand basin, panel enclosed bath with shower over, radiator.
On The Outside
Front Garden Lawned area, driveway providing off road parking, side pedestrian access via gate.
Integral Garage 15'7" x 8'2" (4.75m x 2.5m). Metal up and over door, signle glazed window to side aspect, door to hall way, door to utility room.
Utility Room 8'10" x 7'5" (2.7m x 2.26m). Fitted work surfaces and cupboards, door leading to rear garden, space and plumbing for washing machine, sink and drainer unit with mixer tap over, space for tumbe dryer.
Rear Garden Enclosed by timber fencing, decking area, mostly laid to lawn, side access via gate, outside shed, power and light, outside power point.
Rooms
Entrance Via front door into entrance hall.
Entrance Porch Single glazed window to side aspect, single glazed doors into entrance hall.
Entrance Hall Doors to lounge, dining room, kitchen, cloakroom and garage, stairs to landing, radiator.
Lounge 17'11" x 10'10" (5.46m x 3.3m). Double glazed bay window to front aspect, open plan into dining room, fireplace, radiator.
Dining Room 11'4" x 10'10" (3.45m x 3.3m). Door to entrance hall, doors to conservatory, radiator.
Conservatory 14'1" x 9'7" (4.3m x 2.92m). Double glazed windows to sides and rear aspect, french doors leading to rear garden.
Kitchen 17'2" x 10'7" (5.23m x 3.23m). Coved ceiling, double glazed window to rear aspect, fitted kitchen and work surfaces, one and a half sink and drainer unit with mixer tap over, integrated oven and grill, integrated hob with extractor hood over, integrated fridge freezer, dishwasher, door leading to rear garden, radiator.
Cloakroom 5'11" x 2'9" (1.8m x 0.84m). Coved ceiling, obscured double glazed window to rear aspect, fully tiled, low flush W.C, wash hand basin.
On The First Floor
Landing Loft hatch, doors to all bedrooms and bathroom, airing cupboard, radiator.
Bedroom One 13'11" (4.24) x 11'8" (3.56) x 9' (2.74). Coved ceiling, double glazed windows to front aspect, door to en-suite, radiator.
En-Suite Shower Room 7'7" x 4'9" (2.3m x 1.45m). Coved ceiling, obscured double glazed window to side aspect, low flush W.C, wash hand basin with cupboard under, shower cubicle with tiled surrounds, radiator.
Bedroom Two 17'2" x 10'10" (5.23m x 3.3m). Coved ceiling, double glazed window to front aspect, fitted wardrobes, radiator.
Bedroom Three 11'4" x 10'10" (3.45m x 3.3m). Coved ceiling, double glazed window to rear aspect, storage cupboard, radiator.
Bedroom Four 9'9" x 7'8" (2.97m x 2.34m).
Coved ceiling, double glazed window to rear aspect, radiator.
Bathroom 6'5 x 5'8 (1.96m x 1.73m)
Coved ceiling, obscured double glazed window to rear aspect, low flush W.C, wash hand basin, panel enclosed bath with shower over, radiator.
On The Outside
Front Garden Lawned area, driveway providing off road parking, side pedestrian access via gate.
Integral Garage 15'7" x 8'2" (4.75m x 2.5m). Metal up and over door, signle glazed window to side aspect, door to hall way, door to utility room.
Utility Room 8'10" x 7'5" (2.7m x 2.26m). Fitted work surfaces and cupboards, door leading to rear garden, space and plumbing for washing machine, sink and drainer unit with mixer tap over, space for tumbe dryer.
Rear Garden Enclosed by timber fencing, decking area, mostly laid to lawn, side access via gate, outside shed, power and light, outside power point.
Houses For Sale The Spur
Houses For Sale Coastguard Close
Houses For Sale Western Way
Houses For Sale Jellicoe Avenue
Houses For Sale Stokes Bay Road
Houses For Sale Ashburton Road
Houses For Sale Kennedy Crescent
Houses For Sale Palmerston Way
Houses For Sale Alvercliffe Drive
Houses For Sale Village Road
Houses For Sale Coastguard Close
Houses For Sale Western Way
Houses For Sale Jellicoe Avenue
Houses For Sale Stokes Bay Road
Houses For Sale Ashburton Road
Houses For Sale Kennedy Crescent
Houses For Sale Palmerston Way
Houses For Sale Alvercliffe Drive
Houses For Sale Village Road