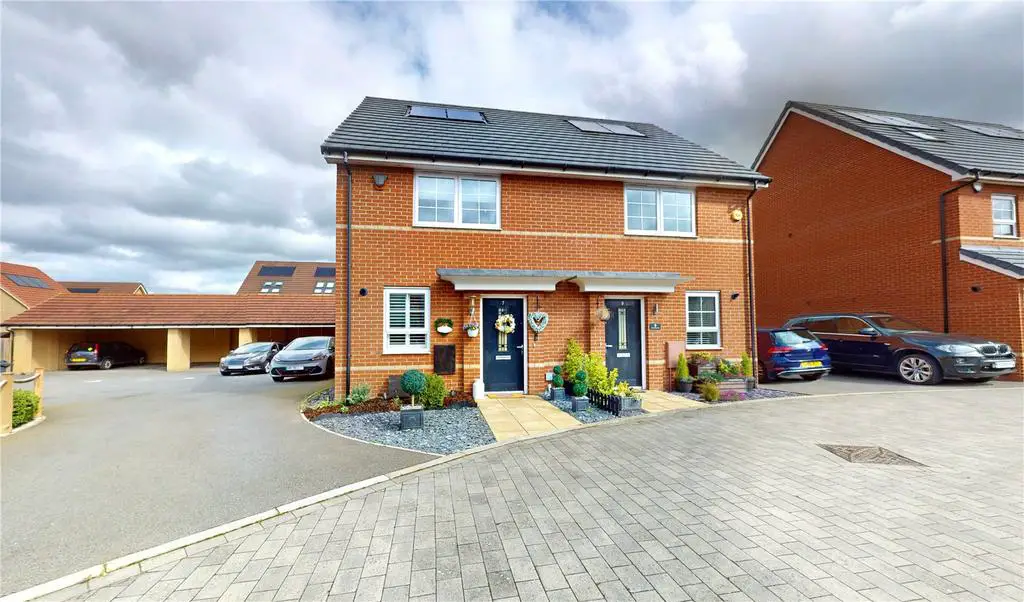
House For Sale £360,000
2016 built by reputable builder 'Barratt Homes' and is located in sought after 'MAPLE PARK' development, located within walking distance of TRAIN STATION + NATURE PARKS including Thameside Nature discovery park. So very impressive and has carport parking. No Onward Chain ! Energy Rating " B "
2016 built by reputable builder 'Barratt Homes' and is located in sought after 'MAPLE PARK' development, located within walking distance of TRAIN STATION + NATURE PARKS including Thameside Nature discovery park.
So very impressive and has carport parking.
No Onward Chain !
Energy Rating " B "
Entrance Hall: Radiator. Wood style flooring. Well presented entrance hallway with stairs to first floor, built-in cupboard and access to kitchen, gf wc and lounge/diner.
Kitchen: 10'1" x 6'10" (3.07m x 2.08m) Wood style flooring. Smooth finish ceiling. Stylish kitchen with range of fitted units having contrasting work surfaces, wine rack insert, integrated oven and gas hob and double glazed window to front.
Ground floor wc: 6'2" x 3'3" (1.88m x 1m)Radiator. Wood style flooring. Smooth plastered ceiling. Newly presented ground floor suite with surprising size and has wc and wash hand basin suite, radiator and wood style flooring.
Lounge/Diner: 13'4" (4.06) x 11' (3.35) increasng to 12'3" (3.73) Radiator. Fitted carpet. Smooth finish ceiling. Fabulous lounge/diner, positioned to the rear of the home and has double glazed french doors giving visual and access to the garden.
Landing: Fitted carpet. Smooth plastered ceiling. The landing area gives access to first floor accommodation.
Bedroom 1: 13'4" x 11' (4.06m x 3.35m) Double glazed window to rear. Radiator. Fitted carpet. Smooth finish ceiling. Spacious master bedroom with outlook to the rear.
Bedroom 2: 10'1" (3.07) reducing to 7'10" (2.4) x 9'10" (3) Double glazed window to front. Radiator. Fitted carpet. Smooth finish ceiling. Well sized 2nd bedroom with built-in cupboard.
Bathroom: 7' x 6'2" (2.13m x 1.88m) Modern styled bathroom with bath, wc and wash hand basin suite, radiator, smooth finish ceiling + tile style flooring and tiled wall areas.
Garden: 36' approx (10.97m approx) Great garden with patio, lawn and borders.
Car Port: Parking space provided within carport (Solicitors to verify).
Energy Efficiency: See EPC, however we note an impressive rating and also note the home has Solar Panel too.
Location: See map for further information however we note an impressive array of close by amenities/leisure facilities including TRAIN STATION, St Clere's School, play area, Nature Walk, Thameside nature discovery park, A13 road links, Town shopping and more.
2016 built by reputable builder 'Barratt Homes' and is located in sought after 'MAPLE PARK' development, located within walking distance of TRAIN STATION + NATURE PARKS including Thameside Nature discovery park.
So very impressive and has carport parking.
No Onward Chain !
Energy Rating " B "
Entrance Hall: Radiator. Wood style flooring. Well presented entrance hallway with stairs to first floor, built-in cupboard and access to kitchen, gf wc and lounge/diner.
Kitchen: 10'1" x 6'10" (3.07m x 2.08m) Wood style flooring. Smooth finish ceiling. Stylish kitchen with range of fitted units having contrasting work surfaces, wine rack insert, integrated oven and gas hob and double glazed window to front.
Ground floor wc: 6'2" x 3'3" (1.88m x 1m)Radiator. Wood style flooring. Smooth plastered ceiling. Newly presented ground floor suite with surprising size and has wc and wash hand basin suite, radiator and wood style flooring.
Lounge/Diner: 13'4" (4.06) x 11' (3.35) increasng to 12'3" (3.73) Radiator. Fitted carpet. Smooth finish ceiling. Fabulous lounge/diner, positioned to the rear of the home and has double glazed french doors giving visual and access to the garden.
Landing: Fitted carpet. Smooth plastered ceiling. The landing area gives access to first floor accommodation.
Bedroom 1: 13'4" x 11' (4.06m x 3.35m) Double glazed window to rear. Radiator. Fitted carpet. Smooth finish ceiling. Spacious master bedroom with outlook to the rear.
Bedroom 2: 10'1" (3.07) reducing to 7'10" (2.4) x 9'10" (3) Double glazed window to front. Radiator. Fitted carpet. Smooth finish ceiling. Well sized 2nd bedroom with built-in cupboard.
Bathroom: 7' x 6'2" (2.13m x 1.88m) Modern styled bathroom with bath, wc and wash hand basin suite, radiator, smooth finish ceiling + tile style flooring and tiled wall areas.
Garden: 36' approx (10.97m approx) Great garden with patio, lawn and borders.
Car Port: Parking space provided within carport (Solicitors to verify).
Energy Efficiency: See EPC, however we note an impressive rating and also note the home has Solar Panel too.
Location: See map for further information however we note an impressive array of close by amenities/leisure facilities including TRAIN STATION, St Clere's School, play area, Nature Walk, Thameside nature discovery park, A13 road links, Town shopping and more.