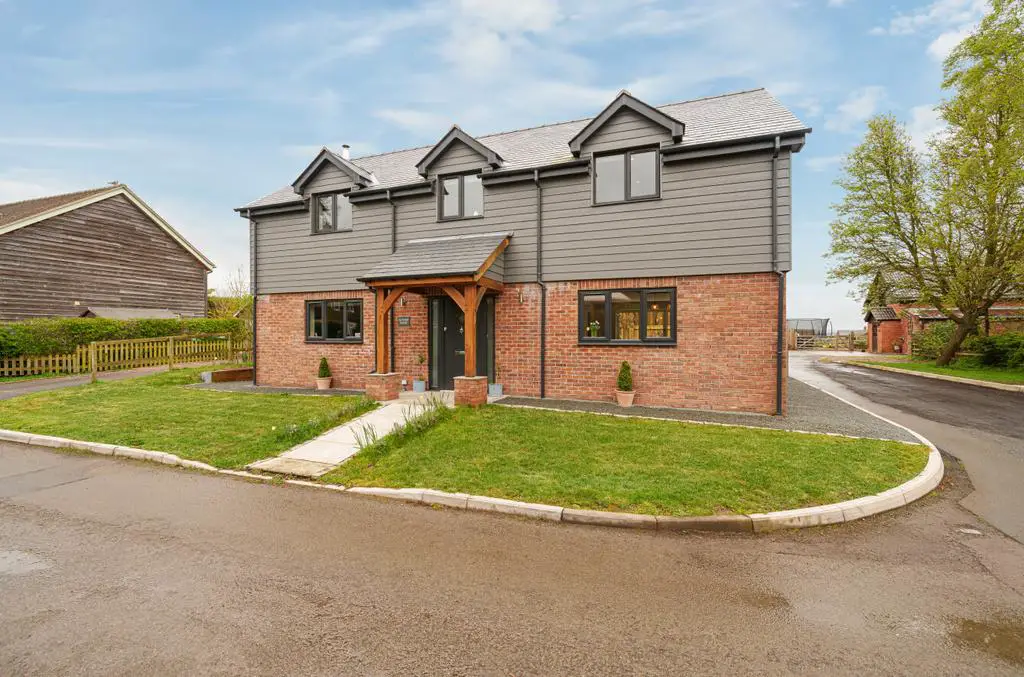
House For Sale £465,000
A Beautifully Presented Detached House | 3 Double Bedrooms, 1 Ensuite Shower Room | Popular Village Location | Open Plan Kitchen/ Dining Room | Living Room with Wood Burner | Enclosed Rear Garden | Parking for Two Vehicles | Viewing Highly Recommended
Situated in the beautiful Herefordshire village of Bartestree which has a village shop, public houses, village hall and fish & chip shop, and hairdresser. Although in a rural location, the City of Hereford is less than 5 miles away and offers a wide choice of primary and secondary schooling, colleges, extensive retail and leisure facilities, hospital, Cathedral, theatre and sports grounds. The historic market town of Ledbury, 10.5 miles, has a good range of independent shops and interesting heritage with attractive black and white buildings. Excellent rail links to London Paddington and Birmingham New Street can be found in Hereford and the motorway network can be accessed via Junction 2 of the M50 just 4 miles south of Ledbury.
The property has been beautifully decorated and presented by the current owners, neutral décor and modern fittings, it would serve as a great home for any buyer to move straight in to and enjoy.
Upon entering, the hallway is bright and spacious with doorway leading to the lounge and stairs rising to the first floor. There is a useful downstairs cloakroom.
A beautifully bright and open space, the kitchen/dining room is the true selling point of the house, fitted with modern units and work tops wih breakfast bar, along with range cooker and further integrated appliances. There is ample space for a dining room table and chairs and bi-fold doors open out to the rear garden. The dining area leads to a useful utility room with further units and plumbing for a washing machine and door to the rear garden. The lounge is located off the hallway, and has a window overlooking the front and bi-folding doors to the rear garden. The living has a feature wood burner and has wooden flooring with underfloor heating.
The first floor has 3 spacious and well-presented bedrooms along with family bathroom and access to the loft.
Bedroom one is of generous proportions and located to the front of the property with feature panelling walls, archway into the dressing area and sliding door leads into the ensuite shower room walk in shower cubicle, WC and wash hand basin. Bedrooms two and three are also double rooms. The family bathroom is fitted with high quality fixtures and fittings and features a large shower enclosure, free standing bath, WC and wash hand basin in vanity unit.
A paved path leads to the front door and lawn area to the front and the property benefits from side access. To the rear of the property is a side gate and parking area for two vehicles. The rear garden is paved patio area, barked area for play equipment and a further lawn area and is enclosed by fencing.
Situated in the beautiful Herefordshire village of Bartestree which has a village shop, public houses, village hall and fish & chip shop, and hairdresser. Although in a rural location, the City of Hereford is less than 5 miles away and offers a wide choice of primary and secondary schooling, colleges, extensive retail and leisure facilities, hospital, Cathedral, theatre and sports grounds. The historic market town of Ledbury, 10.5 miles, has a good range of independent shops and interesting heritage with attractive black and white buildings. Excellent rail links to London Paddington and Birmingham New Street can be found in Hereford and the motorway network can be accessed via Junction 2 of the M50 just 4 miles south of Ledbury.
The property has been beautifully decorated and presented by the current owners, neutral décor and modern fittings, it would serve as a great home for any buyer to move straight in to and enjoy.
Upon entering, the hallway is bright and spacious with doorway leading to the lounge and stairs rising to the first floor. There is a useful downstairs cloakroom.
A beautifully bright and open space, the kitchen/dining room is the true selling point of the house, fitted with modern units and work tops wih breakfast bar, along with range cooker and further integrated appliances. There is ample space for a dining room table and chairs and bi-fold doors open out to the rear garden. The dining area leads to a useful utility room with further units and plumbing for a washing machine and door to the rear garden. The lounge is located off the hallway, and has a window overlooking the front and bi-folding doors to the rear garden. The living has a feature wood burner and has wooden flooring with underfloor heating.
The first floor has 3 spacious and well-presented bedrooms along with family bathroom and access to the loft.
Bedroom one is of generous proportions and located to the front of the property with feature panelling walls, archway into the dressing area and sliding door leads into the ensuite shower room walk in shower cubicle, WC and wash hand basin. Bedrooms two and three are also double rooms. The family bathroom is fitted with high quality fixtures and fittings and features a large shower enclosure, free standing bath, WC and wash hand basin in vanity unit.
A paved path leads to the front door and lawn area to the front and the property benefits from side access. To the rear of the property is a side gate and parking area for two vehicles. The rear garden is paved patio area, barked area for play equipment and a further lawn area and is enclosed by fencing.
