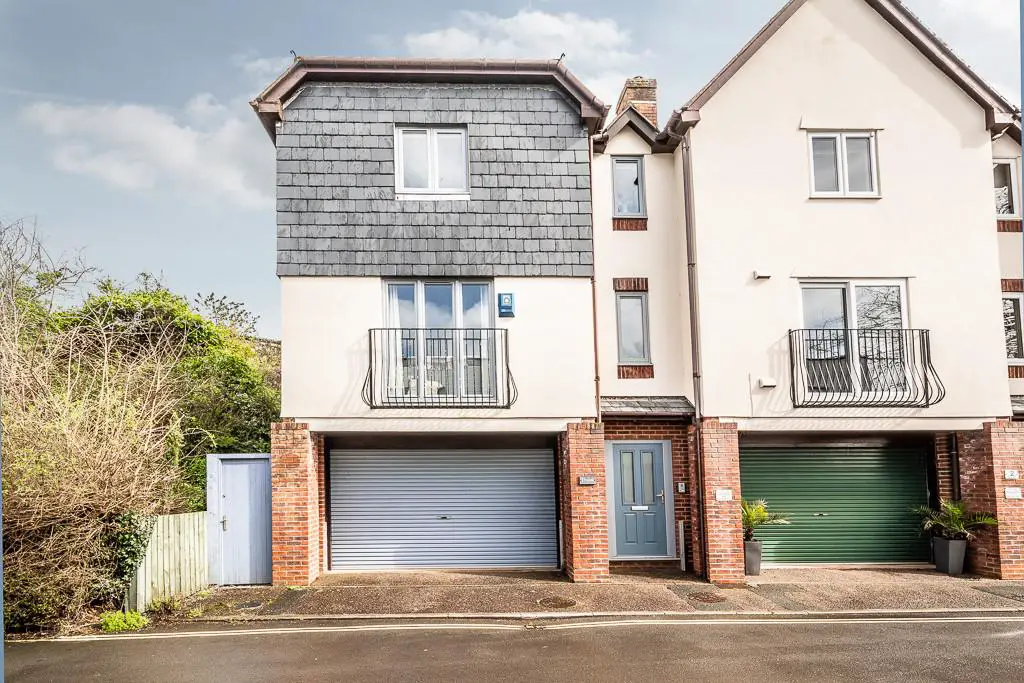
House For Sale £695,000
Beautifully presented and stylishly modern three storey, three bedroom end of terrace house benefiting from integral double garage and attractive landscaped terraced gardens. Quiet and convenient location with stunning views over the recreation ground and estuary. Triple glazed throughout, engineered Oak flooring, west facing Juliet balcony and gated access to gardens.
ENTRANCE HALL Front door with entry phone system opens into the entrance hall with inset coir matting, automatic spot lighting, wall mounted radiator with radiator cover and storage, door into garage and carpeted stairs to first floor landing.
FIRST FLOOR Engineered oak flooring, wall mounted radiator with radiator cover, spot lighting, stairs to second floor landing and doors to both first floor rooms.
SHOWER ROOM Triple glazed frosted window to side aspect. Suite comprising close coupled WC, vanity with granite work tops, sit on wash hand basin with cupboard under, walk in shower, storage cupboard, wall mounted radiator, tiled flooring and spot lights.
SITTING/DINING ROOM Dual aspect room with continued flooring from landing, two wall mounted radiators, triple glazed windows to front and side over the local park and Juliet balcony with tip and tilt floor to ceiling triple glazed doors. Built in electric living flame fire, wall and pendant lighting and open archway into:-
KITCHEN Triple glazed window and stable door to rear onto garden. Range of wall and base units with granite work tops over, inset sunken sink with carved drainer to side, built in dishwasher, fridge/freezer, eye level double oven and induction hob with extractor hood over. Space saving units throughout, continued flooring from sitting/dining room and spot lighting.
SECOND FLOOR LANDING Carpeted landing with loft hatch, spot lighting and doors to all second floor rooms.
BEDROOM ONE Dual aspect room with triple glazed windows to front and side offering estuary views over the local park towards Haldon Hills and beyond. Wall mounted radiator, built in wardrobes and pendant light.
BEDROOM TWO Triple glazed window to rear over garden, wall mounted radiator, built in wardrobes and pendant light.
BEDROOM THREE Triple glazed window to rear over garden, wall mounted radiator and pendant light.
SHOWER ROOM Triple glazed window to front aspect with estuary views towards Haldon Hills. Suite comprising close coupled WC, vanity unit with granite work tops over and sit on wash hand basin, walk in shower, towel rail radiator, spot lights and tiled flooring.
GARDENS To the rear of the property are the split level landscaped gardens. Planted borders house a variety of mature plants and shrubs, several paved seating areas make the most of the days sunlight with outside tap, storage shed, raised patio area, gated pedestrian access to the front of the property and adopted land to the side offering estuary views over the local park towards Haldon Hills and beyond.
INTEGRAL DOUBLE GARAGE Integral double garage with electric up and over door, under stairs storage, wall mounted boiler, power and lighting.
ENTRANCE HALL Front door with entry phone system opens into the entrance hall with inset coir matting, automatic spot lighting, wall mounted radiator with radiator cover and storage, door into garage and carpeted stairs to first floor landing.
FIRST FLOOR Engineered oak flooring, wall mounted radiator with radiator cover, spot lighting, stairs to second floor landing and doors to both first floor rooms.
SHOWER ROOM Triple glazed frosted window to side aspect. Suite comprising close coupled WC, vanity with granite work tops, sit on wash hand basin with cupboard under, walk in shower, storage cupboard, wall mounted radiator, tiled flooring and spot lights.
SITTING/DINING ROOM Dual aspect room with continued flooring from landing, two wall mounted radiators, triple glazed windows to front and side over the local park and Juliet balcony with tip and tilt floor to ceiling triple glazed doors. Built in electric living flame fire, wall and pendant lighting and open archway into:-
KITCHEN Triple glazed window and stable door to rear onto garden. Range of wall and base units with granite work tops over, inset sunken sink with carved drainer to side, built in dishwasher, fridge/freezer, eye level double oven and induction hob with extractor hood over. Space saving units throughout, continued flooring from sitting/dining room and spot lighting.
SECOND FLOOR LANDING Carpeted landing with loft hatch, spot lighting and doors to all second floor rooms.
BEDROOM ONE Dual aspect room with triple glazed windows to front and side offering estuary views over the local park towards Haldon Hills and beyond. Wall mounted radiator, built in wardrobes and pendant light.
BEDROOM TWO Triple glazed window to rear over garden, wall mounted radiator, built in wardrobes and pendant light.
BEDROOM THREE Triple glazed window to rear over garden, wall mounted radiator and pendant light.
SHOWER ROOM Triple glazed window to front aspect with estuary views towards Haldon Hills. Suite comprising close coupled WC, vanity unit with granite work tops over and sit on wash hand basin, walk in shower, towel rail radiator, spot lights and tiled flooring.
GARDENS To the rear of the property are the split level landscaped gardens. Planted borders house a variety of mature plants and shrubs, several paved seating areas make the most of the days sunlight with outside tap, storage shed, raised patio area, gated pedestrian access to the front of the property and adopted land to the side offering estuary views over the local park towards Haldon Hills and beyond.
INTEGRAL DOUBLE GARAGE Integral double garage with electric up and over door, under stairs storage, wall mounted boiler, power and lighting.