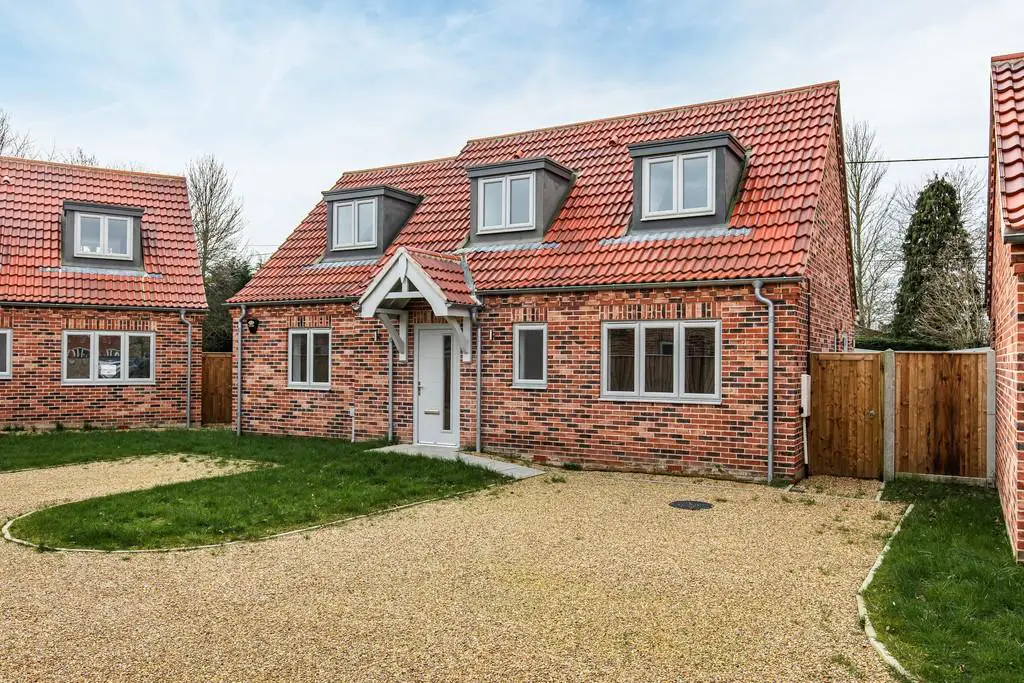
House For Sale £369,950
PLOT 3 A development of six purpose built homes in the heart of the village, Larkrise presents a selection of bungalows and houses that truly come to life when seen in person.
Plot 3 is a deceptively spacious and character filled detached home, offering three double bedrooms, including principal bedroom with En-Suite and fitted wardrobes to the ground floor, dual aspect sitting room, kitchen/ breakfast room, separate utility room and ground floor WC.To the first floor there are two double bedrooms and a bathroom, creating a sanctuary for family and guests alike.
The excellent specification throughout this home will particularly appeal to those mindful of future proofing, such as the flush fitting solar panels, preparation to fit an electrical vehicle charger, and carefully selected traditional building materials such as the galvanised 100% recyclable downpipes and guttering. There are carefully chosen touches not usually found at this level such as the Proboil boiling water tap, NEFF appliances and AUK alarm system.
Ready to move straight into and with a warranty for peace of mind, whether you are looking for single storey living or two storey space, Larkrise will be somewhere you will be proud to call home.
SPECIFICATION CONSTRUCTION & FINISH
–Traditional brick & block, pantile roof
– Low maintenance uPVC casement windows
–Composite external doors
–Galvanised steel downpipes and guttering
–Tar and shingle driveway
–Underfloor heating to ground floor with individual HEATMISER thermostatic controls to rooms
–Mains water, sewage, gas and electric
–Outside lighting and tap
–Front lawn turfed
–Patios to kitchen and sitting room french doors
– Where applicable, fencing with concrete posts and gravel boards
–Prepared for electric vehicle charging point
–EPC rating 'B'
–Flush fit solar panels
INTERIOR - KITCHEN & UTILITY ROOM
–Quality shaker style kitchen in dove grey with soft close drawers and doors
–NEFF oven
–Integrated fridge freezer & dishwasher
–NEFF induction hob with extractor above
–1.5 bowl sink with PROBOIL boiling water tap
–Integrated washer dryer
–Quartz worktops with matching quartz upstands and glass splashback
–Carousel shelving to corner cupboard
–Integrated bins
–Stainless steel sink to Utility Room
INTERIOR BATHROOM & EN-SUITE
–Contemporary wall mounted vanity units
–Heated towel rails
–High quality sanitary ware
–Separate bath and shower to first floor bathroom
–Metro style white tiling
–Fixed head and hand held shower attachments
–LED lit mirrors with shaving points
GENERAL
–Tiled floors to bathrooms and kitchen. Mix of LVT and carpet elsewhere
–Large garden shed painted to match windows
–Fitted AUK alarm system
–TV points to all rooms excluding bathrooms
–Fitted wardrobes/cupboards to bedroom 1 and landing
–No-cost optional wall mounted electric contemporary fireplace
–Fibre broadband to properties
–6 year warranty
AGENTS NOTES
Some internal images have been virtually staged to show how the property could look once furnished.
ENERGY EFFICIENCY RATING
The property will have a SAP assessment carried out as part of building regulations when completed.
PROPERTY REFERENCE
45348
WEBSITE TAGS
village-spirit
new-homes
new home, new development
LOCATION
What3words location: ///campfires.mainly.grades
Plot 3 is a deceptively spacious and character filled detached home, offering three double bedrooms, including principal bedroom with En-Suite and fitted wardrobes to the ground floor, dual aspect sitting room, kitchen/ breakfast room, separate utility room and ground floor WC.To the first floor there are two double bedrooms and a bathroom, creating a sanctuary for family and guests alike.
The excellent specification throughout this home will particularly appeal to those mindful of future proofing, such as the flush fitting solar panels, preparation to fit an electrical vehicle charger, and carefully selected traditional building materials such as the galvanised 100% recyclable downpipes and guttering. There are carefully chosen touches not usually found at this level such as the Proboil boiling water tap, NEFF appliances and AUK alarm system.
Ready to move straight into and with a warranty for peace of mind, whether you are looking for single storey living or two storey space, Larkrise will be somewhere you will be proud to call home.
SPECIFICATION CONSTRUCTION & FINISH
–Traditional brick & block, pantile roof
– Low maintenance uPVC casement windows
–Composite external doors
–Galvanised steel downpipes and guttering
–Tar and shingle driveway
–Underfloor heating to ground floor with individual HEATMISER thermostatic controls to rooms
–Mains water, sewage, gas and electric
–Outside lighting and tap
–Front lawn turfed
–Patios to kitchen and sitting room french doors
– Where applicable, fencing with concrete posts and gravel boards
–Prepared for electric vehicle charging point
–EPC rating 'B'
–Flush fit solar panels
INTERIOR - KITCHEN & UTILITY ROOM
–Quality shaker style kitchen in dove grey with soft close drawers and doors
–NEFF oven
–Integrated fridge freezer & dishwasher
–NEFF induction hob with extractor above
–1.5 bowl sink with PROBOIL boiling water tap
–Integrated washer dryer
–Quartz worktops with matching quartz upstands and glass splashback
–Carousel shelving to corner cupboard
–Integrated bins
–Stainless steel sink to Utility Room
INTERIOR BATHROOM & EN-SUITE
–Contemporary wall mounted vanity units
–Heated towel rails
–High quality sanitary ware
–Separate bath and shower to first floor bathroom
–Metro style white tiling
–Fixed head and hand held shower attachments
–LED lit mirrors with shaving points
GENERAL
–Tiled floors to bathrooms and kitchen. Mix of LVT and carpet elsewhere
–Large garden shed painted to match windows
–Fitted AUK alarm system
–TV points to all rooms excluding bathrooms
–Fitted wardrobes/cupboards to bedroom 1 and landing
–No-cost optional wall mounted electric contemporary fireplace
–Fibre broadband to properties
–6 year warranty
AGENTS NOTES
Some internal images have been virtually staged to show how the property could look once furnished.
ENERGY EFFICIENCY RATING
The property will have a SAP assessment carried out as part of building regulations when completed.
PROPERTY REFERENCE
45348
WEBSITE TAGS
village-spirit
new-homes
new home, new development
LOCATION
What3words location: ///campfires.mainly.grades