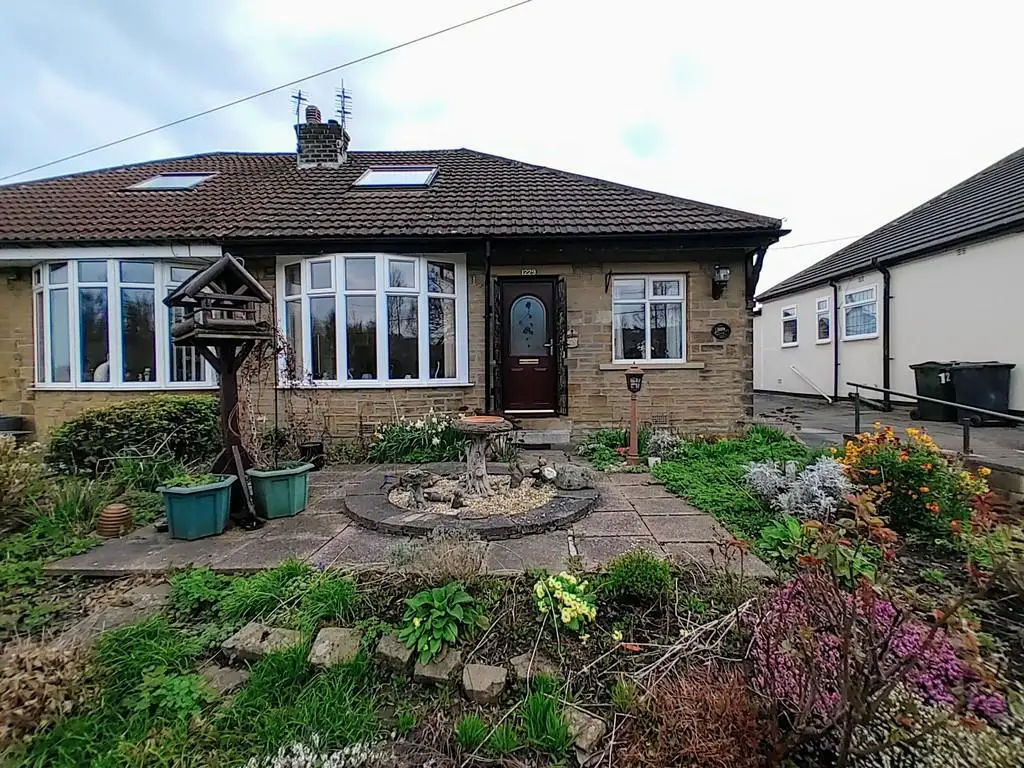
House For Sale £210,000
* TWO BEDROOM SEMI-DETACHED BUNGALOW * TWO RECEPTION ROOMS * LOFT ROOM * SUN ROOM * GARDENS, GARAGE & DRIVE * Whitney's are pleased to offer for sale this spacious bungalow set in an elevated position on Thornton Road in Thornton. Available with NO CHAIN and offering an open outlook to the front, gas central heating, UPVC double-glazing and a prominent position with an open aspect to the front. Well maintained and briefly comprising of: Entrance Hall, Lounge, Dining Room, Kitchen, Sun Room, two ground floor Bedrooms, Bathroom and a Loft Room that could be utilised as an occasional third Bedroom. Gardens front & rear, driveway and a single garage.
ENTRANCE HALL The front door leads into a good-sized hallway with a tiled floor and doors off to all ground floor rooms.
LOUNGE 16' 2" x 11' 3" (4.93m x 3.43m) Bay window to the front elevation and an Italian limestone fireplace with an inset living flame coal-effect gas fire. Two wall light points and a central heating radiator.
DINING ROOM 11' 7" x 10' 9" (3.53m x 3.28m) Windows to the side and rear elevations, laminate flooring and a central heating radiator.
KITCHEN 10' 0" x 8' 4" (3.05m x 2.54m) Fitted with a range of base and wall units, laminated working surfaces and splashback wall tiling. Integrated electric oven, gas hob and extractor above, along with a composite sink and drainer and plumbing for a washing machine. Central heating boiler cupboard, tiled floor and a window to the rear elevation. Door to the sunroom.
SUN ROOM 10' 10" x 5' 3" (3.3m x 1.6m) Sliding patio doors to the side elevation, door to the rear garden, store cupboard and a central heating radiator.
BEDROOM ONE 11' 3" x 10' 0" (3.43m x 3.05m) Fitted wardrobes, drawers and cupboards, plus an under-stairs store cupboard. Window to the rear elevation and a central heating radiator.
BEDROOM TWO 8' 9" x 7' 8" (2.67m x 2.34m) Window to the front elevation and a central heating radiator.
BATHROOM 7' 8" x 5' 9" (2.34m x 1.75m) A fully tiled bathroom with a walk-in shower enclosure including a thermostatic shower and seat. Washbasin and WC. Window to the side elevation, airing cupboard and a central heating radiator.
LOFT ROOM 18' 8" Max. x 10' 9" (5.69m x 3.28m) A useful loft room with a large roof window and a central heating radiator.
EXTERNAL To the front of the property is a raised garden area with rockery, flower beds, seating area and a range of mature shrubs and planting. The shared driveway to the side leads to a single garage and the rear garden. The rear garden has a gate across that could be used as a further parking space, plus a variety of flower beds, mature shrubs, a greenhouse and patio area.
ENTRANCE HALL The front door leads into a good-sized hallway with a tiled floor and doors off to all ground floor rooms.
LOUNGE 16' 2" x 11' 3" (4.93m x 3.43m) Bay window to the front elevation and an Italian limestone fireplace with an inset living flame coal-effect gas fire. Two wall light points and a central heating radiator.
DINING ROOM 11' 7" x 10' 9" (3.53m x 3.28m) Windows to the side and rear elevations, laminate flooring and a central heating radiator.
KITCHEN 10' 0" x 8' 4" (3.05m x 2.54m) Fitted with a range of base and wall units, laminated working surfaces and splashback wall tiling. Integrated electric oven, gas hob and extractor above, along with a composite sink and drainer and plumbing for a washing machine. Central heating boiler cupboard, tiled floor and a window to the rear elevation. Door to the sunroom.
SUN ROOM 10' 10" x 5' 3" (3.3m x 1.6m) Sliding patio doors to the side elevation, door to the rear garden, store cupboard and a central heating radiator.
BEDROOM ONE 11' 3" x 10' 0" (3.43m x 3.05m) Fitted wardrobes, drawers and cupboards, plus an under-stairs store cupboard. Window to the rear elevation and a central heating radiator.
BEDROOM TWO 8' 9" x 7' 8" (2.67m x 2.34m) Window to the front elevation and a central heating radiator.
BATHROOM 7' 8" x 5' 9" (2.34m x 1.75m) A fully tiled bathroom with a walk-in shower enclosure including a thermostatic shower and seat. Washbasin and WC. Window to the side elevation, airing cupboard and a central heating radiator.
LOFT ROOM 18' 8" Max. x 10' 9" (5.69m x 3.28m) A useful loft room with a large roof window and a central heating radiator.
EXTERNAL To the front of the property is a raised garden area with rockery, flower beds, seating area and a range of mature shrubs and planting. The shared driveway to the side leads to a single garage and the rear garden. The rear garden has a gate across that could be used as a further parking space, plus a variety of flower beds, mature shrubs, a greenhouse and patio area.