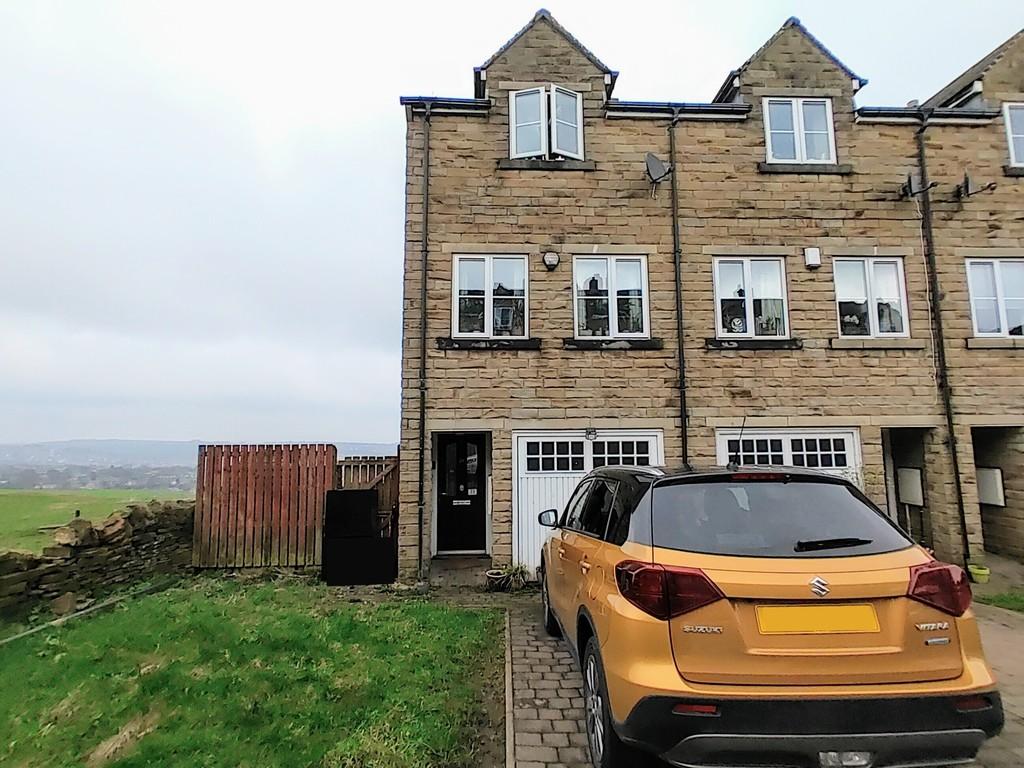
House For Sale £180,000
* MODERN END TOWNHOUSE * SET OVER THREE FLOORS * STUNNING OPEN VIEWS * GARAGE, DRIVE & GARDENS * GAS CH & UPVC DG * This ideal family home has recently had a new kitchen fitted, a new bathroom and a new central heating boiler. With superb open views to the rear and a cul-de-sac location this one is sure to be popular! Located off Back Lane at Clayton Heights with easy access to bus routes into Bradford & Halifax, local amenities and schools nearby. Briefly comprising of: Ground Floor - Entrance Hall, WC. Bedroom Three and the integral Garage. First Floor - Lounge and Dining Kitchen. Second Floor - two double Bedrooms & a family Bathroom. Gardens front & rear & off-road parking.
ENTRANCE HALL The front entrance door leads into an 'L' shaped hallway with a window to the side elevation and a central heating radiator. Doors off to Bedroom Three, a ground floor WC and a door to the integral garage. Stairs to the first floor.
BEDROOM THREE 9' 3" x 7' 2" (2.82m x 2.18m) French doors to the rear garden and a central heating radiator.
WC A useful ground floor WC with washbasin, chrome heated towel rail and a window to the rear elevation.
INTEGRAL GARAGE 16' 9" x 8' 7" (5.11m x 2.62m) 'Up and over' door to the front elevation, power, light and plumbing for a washing machine. Potential to convert into further living accommodation, subject to obtaining the required planning consents and approvals.
FIRST FLOOR Landing area with open spindle balustrade and stairs to the second floor. Doors to the lounge and kitchen and a central heating radiator.
LOUNGE 15' 3" Max. x 12' 3" (4.65m x 3.73m) Two windows to the front elevation and a window to the side. Central heating radiator.
KITCHEN/DINER 12' 5" x 11' 7" (3.78m x 3.53m) A newly fitted kitchen with modern wall and base units, laminated working surfaces and matching splashbacks. Plumbing for a dishwasher and space for a fridge and freezer. Stainless steel one and a half bowl sink and drainer, integrated electric hob, electric oven and extractor above. Space for a dining table, central heating radiator and two windows to the rear enjoying the open views.
SECOND FLOOR Landing area with storage cupboard, loft access and doors off to two further bedrooms and a bathroom.
BEDROOM ONE 12' 6" x 9' 7" (3.81m x 2.92m) Window to the front elevation and a central heating radiator.
BEDROOM TWO 12' 6" x 9' 4" Max. (3.81m x 2.84m) Window to the rear elevation and a central heating radiator.
BATHROOM A recently replaced bathroom suite, comprising of a panelled bath with a glass screen and a thermostatic shower over, pedestal washbasin and WC. New wall tiling, extractor, chrome heated towel rail and a window to the side elevation.
EXTERNAL To the front of the property is an open-plan lawn area and an off-road parking space. Further shared parking is available opposite. A gate to the side leads to the rear garden. At the rear is an enclosed garden with paving, lawn, stone wall and a fenced boundary, abutting open fields.
ENTRANCE HALL The front entrance door leads into an 'L' shaped hallway with a window to the side elevation and a central heating radiator. Doors off to Bedroom Three, a ground floor WC and a door to the integral garage. Stairs to the first floor.
BEDROOM THREE 9' 3" x 7' 2" (2.82m x 2.18m) French doors to the rear garden and a central heating radiator.
WC A useful ground floor WC with washbasin, chrome heated towel rail and a window to the rear elevation.
INTEGRAL GARAGE 16' 9" x 8' 7" (5.11m x 2.62m) 'Up and over' door to the front elevation, power, light and plumbing for a washing machine. Potential to convert into further living accommodation, subject to obtaining the required planning consents and approvals.
FIRST FLOOR Landing area with open spindle balustrade and stairs to the second floor. Doors to the lounge and kitchen and a central heating radiator.
LOUNGE 15' 3" Max. x 12' 3" (4.65m x 3.73m) Two windows to the front elevation and a window to the side. Central heating radiator.
KITCHEN/DINER 12' 5" x 11' 7" (3.78m x 3.53m) A newly fitted kitchen with modern wall and base units, laminated working surfaces and matching splashbacks. Plumbing for a dishwasher and space for a fridge and freezer. Stainless steel one and a half bowl sink and drainer, integrated electric hob, electric oven and extractor above. Space for a dining table, central heating radiator and two windows to the rear enjoying the open views.
SECOND FLOOR Landing area with storage cupboard, loft access and doors off to two further bedrooms and a bathroom.
BEDROOM ONE 12' 6" x 9' 7" (3.81m x 2.92m) Window to the front elevation and a central heating radiator.
BEDROOM TWO 12' 6" x 9' 4" Max. (3.81m x 2.84m) Window to the rear elevation and a central heating radiator.
BATHROOM A recently replaced bathroom suite, comprising of a panelled bath with a glass screen and a thermostatic shower over, pedestal washbasin and WC. New wall tiling, extractor, chrome heated towel rail and a window to the side elevation.
EXTERNAL To the front of the property is an open-plan lawn area and an off-road parking space. Further shared parking is available opposite. A gate to the side leads to the rear garden. At the rear is an enclosed garden with paving, lawn, stone wall and a fenced boundary, abutting open fields.