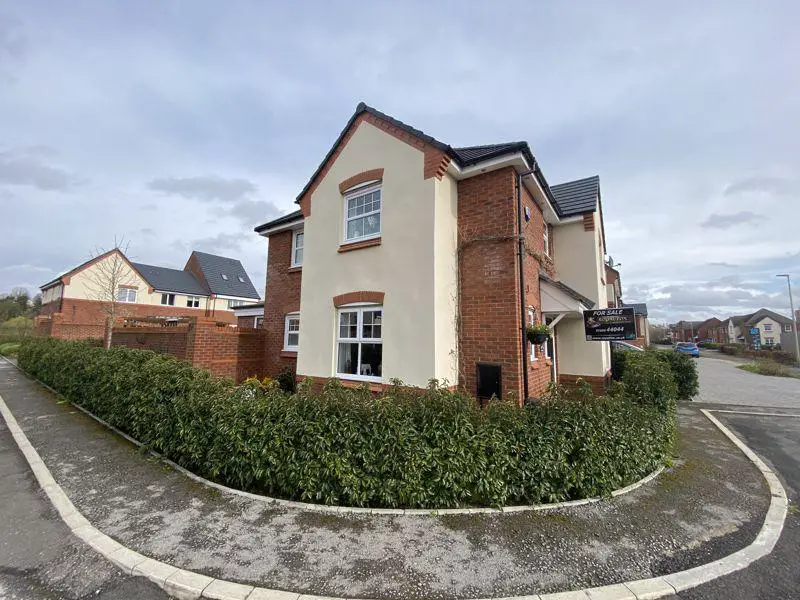
House For Sale £385,000
FREEHOLD ...... STYLISH & BEAUTIFULLY PRESENTED DETACHED HOME - ORANGERY - FOUR GENEROUS BEDROOMS - LANDSCAPED GARDENS - DRIVEWAY WITH DETACHED GARAGE - CORNER POSITION.......... Royal Fox are extremely pleased to offer to the open market this outstanding detached house of modern design built by Taylor Wimpey to their Teasdale design and further enhanced and improved upon by the current owners. With no expense spared the property is presented to the highest of standards and features include gas fired central heating and UPVC double glazed windows. WITH THE ORANGERY EXTENSION the accommodation comprises briefly: reception hallway, guest WC, formal lounge, sitting room, quality fitted breakfast kitchen with BUILT IN APPLIANCES, orangery/dining room, utility room, four first floor bedrooms - EACH HAVING BUILT IN WARDROBES, main bedroom with en-suite and a family bathroom/WC.
Wisteria Edge enjoys a corner position with a two car driveway leading to a detached brick built garage (currently split to include a gym and separate storage) the landscaped rear garden is laid to lawn with patio areas, space for greenhouse and raised planters. Winnington village provides a good selection of local shopping facilities with Northwich Town Centre around a two mile car journey away that provides a wealth of local amenities, larger shops and supermarkets. This property needs to be viewed to truly appreciate the quality of accommodation on offer and the FOX highly recommends that you do.
Property Information
Freehold
Approx Sq Ft 1500 - 139.4 sq m
Council Band - E
EPC Rating - C
Construction - Brick Cavity/Tiled
Services - Mains - Gas, Electric, Water (Meter) Sewer
Parking - Driveway, Single Garage
Reception Hallway
Guest WC - 3' 3'' x 5' 10'' (1.0m x 1.78m)
Lounge - 15' 7'' x 11' 10'' (4.76m x 3.61m)
Sitting Room - 9' 8'' x 8' 10'' (2.94m x 2.70m)
Breakfast Kitchen - 10' 1'' x 19' 0'' (3.07m x 5.80m)
Orangery/Dining Room - 8' 8'' x 14' 5'' (2.63m x 4.39m)
Utility Room - 10' 0'' x 5' 7'' (3.05m x 1.7m)
First Floor Landing
Bedroom One - 13' 8'' x 11' 10'' (4.16m x 3.61m)
En-Suite - 4' 7'' x 7' 2'' (1.4m x 2.18m)
Bedroom Two - 9' 3'' x 12' 1'' (2.83m x 3.68m)
Bedroom Three - 13' 4'' x 8' 11'' (4.06m x 2.72m)
Bedroom Four - 6' 3'' x 8' 8'' (1.91m x 2.63m)
Family Bathroom/WC - 6' 3'' x 6' 7'' (1.90m x 2m)
Garage/Gym/Storage
Council Tax Band: E
Tenure: Freehold
Wisteria Edge enjoys a corner position with a two car driveway leading to a detached brick built garage (currently split to include a gym and separate storage) the landscaped rear garden is laid to lawn with patio areas, space for greenhouse and raised planters. Winnington village provides a good selection of local shopping facilities with Northwich Town Centre around a two mile car journey away that provides a wealth of local amenities, larger shops and supermarkets. This property needs to be viewed to truly appreciate the quality of accommodation on offer and the FOX highly recommends that you do.
Property Information
Freehold
Approx Sq Ft 1500 - 139.4 sq m
Council Band - E
EPC Rating - C
Construction - Brick Cavity/Tiled
Services - Mains - Gas, Electric, Water (Meter) Sewer
Parking - Driveway, Single Garage
Reception Hallway
Guest WC - 3' 3'' x 5' 10'' (1.0m x 1.78m)
Lounge - 15' 7'' x 11' 10'' (4.76m x 3.61m)
Sitting Room - 9' 8'' x 8' 10'' (2.94m x 2.70m)
Breakfast Kitchen - 10' 1'' x 19' 0'' (3.07m x 5.80m)
Orangery/Dining Room - 8' 8'' x 14' 5'' (2.63m x 4.39m)
Utility Room - 10' 0'' x 5' 7'' (3.05m x 1.7m)
First Floor Landing
Bedroom One - 13' 8'' x 11' 10'' (4.16m x 3.61m)
En-Suite - 4' 7'' x 7' 2'' (1.4m x 2.18m)
Bedroom Two - 9' 3'' x 12' 1'' (2.83m x 3.68m)
Bedroom Three - 13' 4'' x 8' 11'' (4.06m x 2.72m)
Bedroom Four - 6' 3'' x 8' 8'' (1.91m x 2.63m)
Family Bathroom/WC - 6' 3'' x 6' 7'' (1.90m x 2m)
Garage/Gym/Storage
Council Tax Band: E
Tenure: Freehold