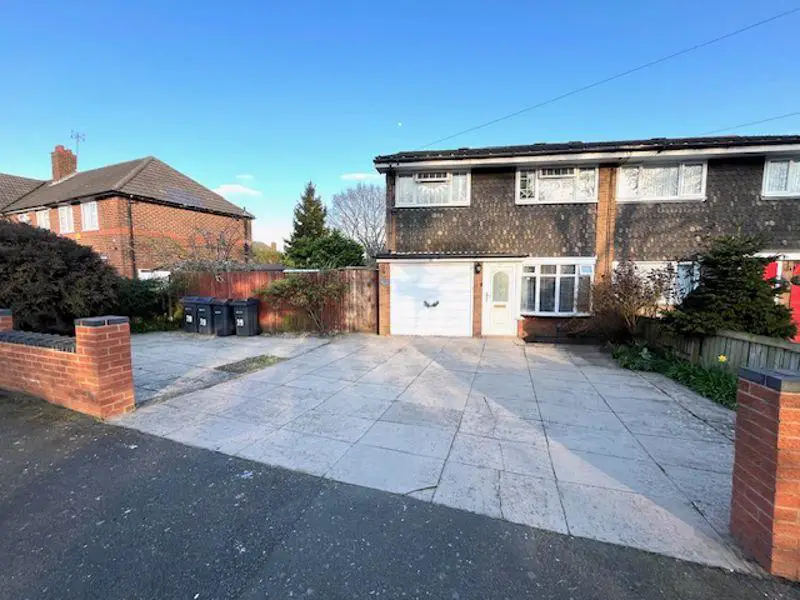
House For Sale £300,000
Paul Carr Estate Agents are delighted to bring to the market this superb three bedroom semi detached home located on Sundridge Road, offering excellent scope to extend with a generous plot to the side of the house.Situated opposite Sundridge primary school, close by to local amenities including Asda supermarket and links to the M6 Motorway.Approached via a wide private driveway comfortable for multiple vehicles and leading into a secure porch. The downstairs living space accommodates a large open plan lounge and dining room with stairs to the first floor running through. The lounge features a bay window to the fore and decorative fireplace and surround, The dining area at the rear gives excellent space for family dining, open access to the kitchen, lovely views to the garden with sliding patio doors. An attractive laminate flooring runs through the ground floor along with an eye catching decor with modern panelled walls.The refitted modern kitchen is fitted with a lovely selection of white wall and base cabinets with high specification Quartz worktops, space for appliances, sink basin, gas hob and eye level double oven, integrated microwave and dishwasher. From the kitchen you have access into a smartly laid out utility with storage and space for washing machine and dryer, under stairs storage and door to the side elevation. Completing the downstairs accommodation is a fabulous entertainment room which has been converted for the garage and offers multi functional usage.Travelling onto the first floor the landing leads to all rooms consisting of three good sized double bedrooms. The family bathroom is finished in a nice white decor, with a patterned floor, fitted with a bath, hand wash unit, a low level W.C and a built in shower.Externally, the home has a spacious and well laid out garden with various sections including a slabbed patio with steps leading down, a decked patio, lawn with adjacent pathway, mature shrubs and hedges to the perimeters along with a small garden house.At the side of the house is a wealth of space with a further slabbed patio, storage shed & greenhouse along with gated access to the frontage. This home is fully alarmed and offers massive scope to extend the home subject to usual planning consents
Porch - 3' 3'' x 3' 3'' (1m x 1m)
Open Plan Lounge & Dining Area - 28' 7'' x 11' 2'' (8.7m x 3.4m)
Kitchen - 11' 6'' x 7' 10'' (3.5m x 2.4m)
Utility - 4' 11'' x 7' 3'' (1.5m x 2.2m)
Multi Functional Room - 12' 10'' x 7' 3'' (3.9m x 2.2m)
Bedroom One - 11' 6'' x 11' 2'' (3.5m x 3.4m)
Bedroom Two - 14' 5'' x 11' 2'' (4.4m x 3.4m)
Bedroom Three - 13' 1'' x 7' 3'' (4m x 2.2m)
Family Bathroom - 9' 10'' x 7' 3'' (3m x 2.2m)
Council Tax Band: C
Tenure: Freehold
Porch - 3' 3'' x 3' 3'' (1m x 1m)
Open Plan Lounge & Dining Area - 28' 7'' x 11' 2'' (8.7m x 3.4m)
Kitchen - 11' 6'' x 7' 10'' (3.5m x 2.4m)
Utility - 4' 11'' x 7' 3'' (1.5m x 2.2m)
Multi Functional Room - 12' 10'' x 7' 3'' (3.9m x 2.2m)
Bedroom One - 11' 6'' x 11' 2'' (3.5m x 3.4m)
Bedroom Two - 14' 5'' x 11' 2'' (4.4m x 3.4m)
Bedroom Three - 13' 1'' x 7' 3'' (4m x 2.2m)
Family Bathroom - 9' 10'' x 7' 3'' (3m x 2.2m)
Council Tax Band: C
Tenure: Freehold