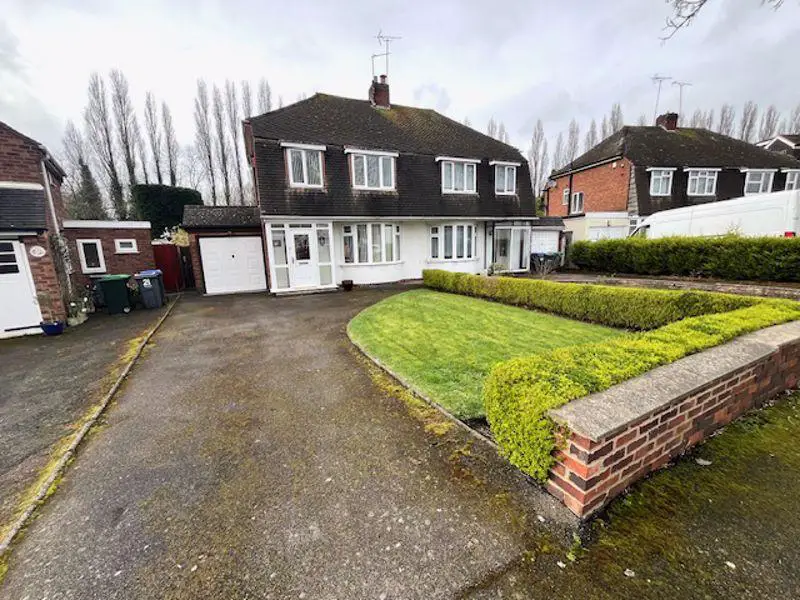
House For Sale £385,000
Welcome to Pear Tree Close, an extended three bedroom family home offering a wealth of potential to modernise and further extend. Situated on the highly regarded Pear Tree estate in Great Barr the close offers one of the more private and quieter roads within the area and gives excellent proximity to the popular Grove Vale schools and convenient access to other amenities and the M6 motorway network. Approached via a private driveway with an adjacent lawn set behind a retaining brick wall and leading up to the secure porch and side garage. Upon entry the hallway features stairs to the first floor, under stair storage cupboard and doors into the downstairs reception areas. A Dual aspect lounge offers versatile space for both a lounge space and dining area with a bow window to the front of the property and a sliding patio door at the rear out towards the garden. Moving through the ground floor the kitchen offers a galley style arrangement with an attractive range of wall and base cabinets with inset electric hob, eye level oven, built-in fridge, and dishwasher ,stainless steel sink and drainer with white metro tiles. To the rear of the kitchen is an extended breakfast room with lovely views towards the garden, sliding patio doors outwards and a door into the utility. The utility area offers a convenient selection of further wall and base cabinets, sink and drainer, incorporating a guest W.C, patio door to the garden and integral access into the garage. Travelling upstairs a spacious landing leads to all bedrooms, with the principle bedroom being a good size double with an array of fitted wardrobes, a second bedroom which is also a large double, with small fitted wardrobe and excellent views over the garden and a third bedroom whilst smaller but still of a reasonable size. The family shower room features a walk in shower with full height panelled splash backs, hand wash basin with inset storage and an airing cupboard housing the boiler. A separate W.C is also located just of the landing. Externally the garden is truly an impressive and eye catching plot of land and has patio area and a lengthy lawn with a pathway running through, neat and tidy hedges and mature shrubs to the perimeters. A storage shed is at the rear along with a tall tree line giving further privacy to the home. The integral garage to the side of the home gives the new owner fantastic scope to extend over subject to usual planning consents. Coming to market with no upward chain this represents a rare opportunity to own a home with vast potential in this tremendous location.
Entrance Porch
Hallway - 12' 10'' x 5' 11'' (3.9m x 1.8m)
Dual Aspect Lounge & Dining room - 24' 7'' x 11' 6'' (7.5m x 3.5m)
Kitchen/Breakfast Room - 18' 1'' x 7' 10'' (5.5m x 2.4m)
Utility - 10' 10'' x 7' 10'' (3.3m x 2.4m)
Integral Garage - 17' 5'' x 7' 10'' (5.3m x 2.4m)
Guest W.C - 5' 3'' x 3' 3'' (1.6m x 1m)
Bedroom One - 13' 1'' x 9' 10'' (4m x 3m)
Bedroom Three - 9' 10'' x 7' 7'' (3m x 2.3m)
Bedroom Two - 13' 1'' x 9' 10'' (4m x 3m)
Family Shower Room - 6' 3'' x 7' 7'' (1.9m x 2.3m)
Seperate W.C - 2' 7'' x 5' 3'' (0.8m x 1.6m)
First Floor Landing - 9' 2'' x 8' 2'' (2.8m x 2.5m)
Council Tax Band: D
Tenure: Freehold
Entrance Porch
Hallway - 12' 10'' x 5' 11'' (3.9m x 1.8m)
Dual Aspect Lounge & Dining room - 24' 7'' x 11' 6'' (7.5m x 3.5m)
Kitchen/Breakfast Room - 18' 1'' x 7' 10'' (5.5m x 2.4m)
Utility - 10' 10'' x 7' 10'' (3.3m x 2.4m)
Integral Garage - 17' 5'' x 7' 10'' (5.3m x 2.4m)
Guest W.C - 5' 3'' x 3' 3'' (1.6m x 1m)
Bedroom One - 13' 1'' x 9' 10'' (4m x 3m)
Bedroom Three - 9' 10'' x 7' 7'' (3m x 2.3m)
Bedroom Two - 13' 1'' x 9' 10'' (4m x 3m)
Family Shower Room - 6' 3'' x 7' 7'' (1.9m x 2.3m)
Seperate W.C - 2' 7'' x 5' 3'' (0.8m x 1.6m)
First Floor Landing - 9' 2'' x 8' 2'' (2.8m x 2.5m)
Council Tax Band: D
Tenure: Freehold