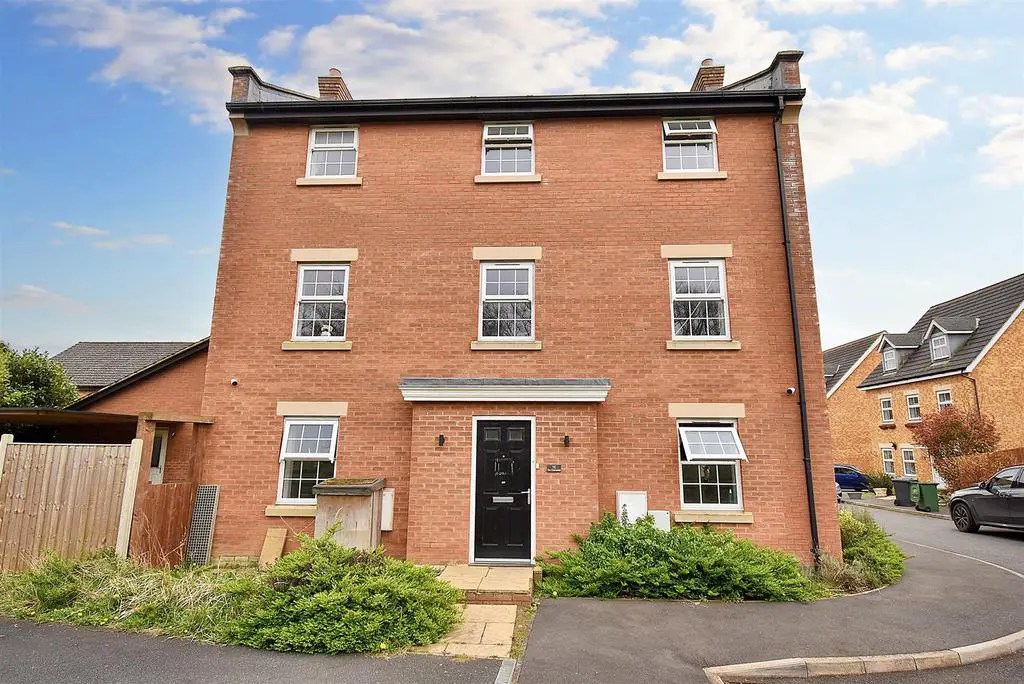
House For Sale £395,000
Perfectly positioned overlooking green space within this sought after cul-de-sac which can be found in the modern village of Little Stanion, is this rarely available five/six bedroomed detached residence which offers deceptively spacious living accommodation over three floors and is being offered for sale with NO CHAIN. This family home provides accommodation to include a reception hall, cloakroom/WC, an excellent sized living room, and a superb kitchen/dining/family room which is complete with integrated appliances and a separate utility room. The first floor provides the family bathroom and three bedrooms with the master boasting fitted wardrobes and en-suite facilities. The second floor offers two further bedrooms with the guest suite again benefiting from fitted wardrobes and en-suite facilities, bedrooms five and six have been converted into a highly spacious home office space which would easily convert back to the two original bedrooms if so desired, there is also a separate shower room.
Outside, is an open plan frontage stocked with established shrubs and bushes which continue to one side with a driveway providing OFF ROAD PARKING which leads to the GARAGE. The rear garden is of good size and has been designed with easy maintenance in mind with a decked patio area continuing to a sheltered pergola, there is also a synthetic turf area, this garden is enclosed by a brick boundary wall.
Viewing is highly recommended if the property's position and floor plan are to be fully appreciated.
Energy Rating C. Council Tax Band F. Little Stanion Estate fees apply - approx £300 per annum.
Entrance Hall -
Living Room - 6.30m x 3.40m (20'8 x 11'2 ) -
Kitchen/Dining Room - 6.30m x 4.17m(max) 3.25m(min) (20'8 x 13'8(max) 10 -
Utility - 1.98m x 1.63m (6'6 x 5'4 ) -
Wc -
First Floor Landing -
Master Bedroom - 4.17m x 3.40m (13'8 x 11'2 ) -
En-Suite 1 - 3.40m x 1.98m (max) 1.37m (min) (11'2 x 6'6 (max) -
Bedroom 4 - 3.35m x 3.30m (11' x 10'10 ) -
Bedroom 5 - 3.10m x 2.95m (10'2 x 9'8 ) -
Bathroom - 2.29m x 1.88m (7'6 x 6'2 ) -
Second Floor Landing -
Bedroom 2/Guest Suite - 4.17m x 3.45m (13'8 x 11'4 ) -
En-Suite 2 - 2.90m x 2.03m (9'6 x 6'8 ) -
Bedroom 3 - 6.40m (max) x 3.35m (max) 2.44m(min) (21' (max) x -
Shower Room - 2.64m x 1.93m (8'8 x 6'4 ) -
Outside, is an open plan frontage stocked with established shrubs and bushes which continue to one side with a driveway providing OFF ROAD PARKING which leads to the GARAGE. The rear garden is of good size and has been designed with easy maintenance in mind with a decked patio area continuing to a sheltered pergola, there is also a synthetic turf area, this garden is enclosed by a brick boundary wall.
Viewing is highly recommended if the property's position and floor plan are to be fully appreciated.
Energy Rating C. Council Tax Band F. Little Stanion Estate fees apply - approx £300 per annum.
Entrance Hall -
Living Room - 6.30m x 3.40m (20'8 x 11'2 ) -
Kitchen/Dining Room - 6.30m x 4.17m(max) 3.25m(min) (20'8 x 13'8(max) 10 -
Utility - 1.98m x 1.63m (6'6 x 5'4 ) -
Wc -
First Floor Landing -
Master Bedroom - 4.17m x 3.40m (13'8 x 11'2 ) -
En-Suite 1 - 3.40m x 1.98m (max) 1.37m (min) (11'2 x 6'6 (max) -
Bedroom 4 - 3.35m x 3.30m (11' x 10'10 ) -
Bedroom 5 - 3.10m x 2.95m (10'2 x 9'8 ) -
Bathroom - 2.29m x 1.88m (7'6 x 6'2 ) -
Second Floor Landing -
Bedroom 2/Guest Suite - 4.17m x 3.45m (13'8 x 11'4 ) -
En-Suite 2 - 2.90m x 2.03m (9'6 x 6'8 ) -
Bedroom 3 - 6.40m (max) x 3.35m (max) 2.44m(min) (21' (max) x -
Shower Room - 2.64m x 1.93m (8'8 x 6'4 ) -